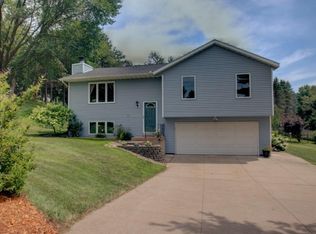Closed
$260,750
W6144 County Road S, Onalaska, WI 54650
3beds
1,200sqft
Single Family Residence
Built in 1960
0.58 Acres Lot
$267,700 Zestimate®
$217/sqft
$1,489 Estimated rent
Home value
$267,700
$244,000 - $294,000
$1,489/mo
Zestimate® history
Loading...
Owner options
Explore your selling options
What's special
Situated just outside of Onalaska, this 3 bedroom ranch offers over half an acre of privacy. New siding gives the home great curb appeal. A bay window, built-ins, and luxury vinyl floors add character to the living room. The kitchen offers a large eat-in area and a pantry! Three spacious main-floor bedrooms share a full bathroom. Downstairs, the finished lower level is ideal for relaxing or entertaining, featuring a family room and a rec room complete with a bar. Step outside to grill on the deck or gather around the fire pit. An additional shed complements the 2-car garage, providing extra storage. Plus, benefit from low Town of Onalaska taxes!
Zillow last checked: 8 hours ago
Listing updated: February 14, 2025 at 05:17am
Listed by:
William Vaughn Favre 608-769-6893,
@properties La Crosse
Bought with:
Hunter Clark
Source: WIREX MLS,MLS#: 1903158 Originating MLS: Metro MLS
Originating MLS: Metro MLS
Facts & features
Interior
Bedrooms & bathrooms
- Bedrooms: 3
- Bathrooms: 1
- Full bathrooms: 1
- Main level bedrooms: 3
Primary bedroom
- Level: Main
- Area: 176
- Dimensions: 11 x 16
Bedroom 2
- Level: Main
- Area: 132
- Dimensions: 11 x 12
Bedroom 3
- Level: Main
- Area: 88
- Dimensions: 8 x 11
Bathroom
- Features: Tub Only, Shower Over Tub
Dining room
- Level: Main
- Area: 121
- Dimensions: 11 x 11
Family room
- Level: Lower
- Area: 187
- Dimensions: 17 x 11
Kitchen
- Level: Main
- Area: 108
- Dimensions: 9 x 12
Living room
- Level: Main
- Area: 165
- Dimensions: 15 x 11
Heating
- Natural Gas, Radiant/Hot Water
Appliances
- Included: Dryer, Microwave, Range, Refrigerator, Washer
Features
- High Speed Internet, Pantry
- Flooring: Wood or Sim.Wood Floors
- Basement: Full,Partially Finished
Interior area
- Total structure area: 1,200
- Total interior livable area: 1,200 sqft
Property
Parking
- Total spaces: 2
- Parking features: Garage Door Opener, Detached, 2 Car
- Garage spaces: 2
Features
- Levels: One
- Stories: 1
- Patio & porch: Deck
Lot
- Size: 0.58 Acres
Details
- Additional structures: Garden Shed
- Parcel number: 010000765000
- Zoning: RES
Construction
Type & style
- Home type: SingleFamily
- Architectural style: Ranch
- Property subtype: Single Family Residence
Materials
- Vinyl Siding
Condition
- 21+ Years
- New construction: No
- Year built: 1960
Utilities & green energy
- Sewer: Septic Tank
- Water: Well
Community & neighborhood
Location
- Region: Onalaska
- Municipality: Onalaska
Price history
| Date | Event | Price |
|---|---|---|
| 2/14/2025 | Sold | $260,750+8.7%$217/sqft |
Source: | ||
| 1/8/2025 | Pending sale | $239,900$200/sqft |
Source: | ||
| 1/6/2025 | Listed for sale | $239,900+58.9%$200/sqft |
Source: | ||
| 5/2/2018 | Sold | $151,000+7.9%$126/sqft |
Source: Public Record Report a problem | ||
| 4/15/2018 | Listed for sale | $139,900+16.1%$117/sqft |
Source: RE/MAX First Choice #1572338 Report a problem | ||
Public tax history
| Year | Property taxes | Tax assessment |
|---|---|---|
| 2024 | $1,889 -15.6% | $147,700 |
| 2023 | $2,238 -3.5% | $147,700 |
| 2022 | $2,318 +4.3% | $147,700 |
Find assessor info on the county website
Neighborhood: 54650
Nearby schools
GreatSchools rating
- 5/10Sand Lake Elementary SchoolGrades: K-5Distance: 1.7 mi
- 8/10Holmen Middle SchoolGrades: 6-8Distance: 4.5 mi
- 4/10Holmen High SchoolGrades: 9-12Distance: 5.2 mi
Schools provided by the listing agent
- Middle: Holmen
- High: Holmen
- District: Holmen
Source: WIREX MLS. This data may not be complete. We recommend contacting the local school district to confirm school assignments for this home.

Get pre-qualified for a loan
At Zillow Home Loans, we can pre-qualify you in as little as 5 minutes with no impact to your credit score.An equal housing lender. NMLS #10287.
