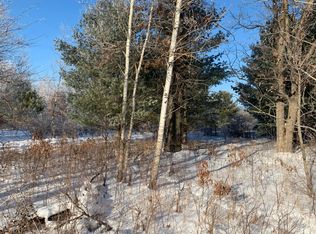Closed
$265,000
W6228 Ojibwa Road, Spooner, WI 54801
4beds
1,550sqft
Single Family Residence
Built in 1960
1.48 Acres Lot
$285,300 Zestimate®
$171/sqft
$1,447 Estimated rent
Home value
$285,300
Estimated sales range
Not available
$1,447/mo
Zestimate® history
Loading...
Owner options
Explore your selling options
What's special
Charming country farmhouse setting that boasts 4 bedrooms. The one level living that this home offers would be great for raising a family or retiring. Just a few minutes from downtown Spooner and the Spooner Health System. Located just a mile from the Spooner Golf Course and the Spooner Lake boat landing. Some updates including new roof, soffit, fascia and new septic system as well as recently replaced windows. Enjoy the spacious yard in a quiet neighborhood. Raise chickens in the coop and work on projects in the insulated barn.
Zillow last checked: 8 hours ago
Listing updated: November 03, 2025 at 05:46am
Listed by:
Christopher Thompson 715-635-3333,
Benson Thompson Inc
Bought with:
Ben Rivard
Source: WIREX MLS,MLS#: 1582444 Originating MLS: REALTORS Association of Northwestern WI
Originating MLS: REALTORS Association of Northwestern WI
Facts & features
Interior
Bedrooms & bathrooms
- Bedrooms: 4
- Bathrooms: 1
- Full bathrooms: 1
- Main level bedrooms: 4
Primary bedroom
- Level: Main
- Area: 150
- Dimensions: 15 x 10
Bedroom 2
- Level: Main
- Area: 126
- Dimensions: 14 x 9
Bedroom 3
- Level: Main
- Area: 210
- Dimensions: 15 x 14
Bedroom 4
- Level: Main
- Area: 168
- Dimensions: 12 x 14
Kitchen
- Level: Main
- Area: 208
- Dimensions: 16 x 13
Living room
- Level: Main
- Area: 340
- Dimensions: 17 x 20
Heating
- Propane, Forced Air
Cooling
- Wall Unit(s)
Appliances
- Included: Dryer, Range/Oven, Refrigerator, Washer
Features
- Basement: Partial,Stone
Interior area
- Total structure area: 1,550
- Total interior livable area: 1,550 sqft
- Finished area above ground: 1,550
- Finished area below ground: 0
Property
Parking
- Total spaces: 2
- Parking features: 2 Car, Attached
- Attached garage spaces: 2
Features
- Levels: One
- Stories: 1
Lot
- Size: 1.48 Acres
- Dimensions: 290 x 199 x 294 x 200
Details
- Additional structures: Barn(s)
- Parcel number: 24062
- Zoning: Agricultural
Construction
Type & style
- Home type: SingleFamily
- Property subtype: Single Family Residence
Materials
- Wood Siding
Condition
- 21+ Years
- New construction: No
- Year built: 1960
Utilities & green energy
- Electric: Circuit Breakers
- Sewer: Septic Tank
- Water: Well
Community & neighborhood
Location
- Region: Spooner
- Municipality: Spooner
Price history
| Date | Event | Price |
|---|---|---|
| 7/12/2024 | Sold | $265,000-1.8%$171/sqft |
Source: | ||
| 7/4/2024 | Pending sale | $269,900$174/sqft |
Source: | ||
| 5/31/2024 | Contingent | $269,900$174/sqft |
Source: | ||
| 5/28/2024 | Listed for sale | $269,900$174/sqft |
Source: | ||
Public tax history
| Year | Property taxes | Tax assessment |
|---|---|---|
| 2024 | $2,031 +6.2% | $106,100 |
| 2023 | $1,912 +14.1% | $106,100 |
| 2022 | $1,675 +2.3% | $106,100 |
Find assessor info on the county website
Neighborhood: 54801
Nearby schools
GreatSchools rating
- 3/10Spooner Elementary SchoolGrades: PK-4Distance: 1.9 mi
- 7/10Spooner Middle SchoolGrades: 5-8Distance: 2.2 mi
- 6/10Spooner High SchoolGrades: 9-12Distance: 2.3 mi
Schools provided by the listing agent
- District: Spooner
Source: WIREX MLS. This data may not be complete. We recommend contacting the local school district to confirm school assignments for this home.

Get pre-qualified for a loan
At Zillow Home Loans, we can pre-qualify you in as little as 5 minutes with no impact to your credit score.An equal housing lender. NMLS #10287.
