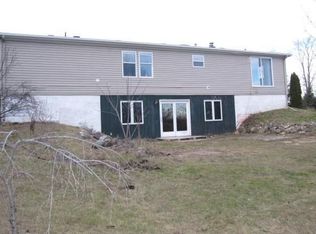Closed
$384,000
W6331 Westwind ROAD, Plymouth, WI 53073
3beds
2,001sqft
Single Family Residence
Built in 1981
2.52 Acres Lot
$384,300 Zestimate®
$192/sqft
$2,140 Estimated rent
Home value
$384,300
$346,000 - $427,000
$2,140/mo
Zestimate® history
Loading...
Owner options
Explore your selling options
What's special
Step through the front door into a welcoming LVR highlighted by a natural FP--an inviting space for everyday comfort. The main level has a spacious KIT + dining area lined w/windows that fill the space w/natural light overlooking wooded backyard. A main-floor BR + full BA add convenience. Upstairs, the unique Dutch Colonial roofline expands the 2 spacious BR + a versatile office/personal space. The finished, walkout LL expands your living options w/a FR featuring a built-in entertainment center + bar, den, 1/2 BA, laundry, + 3-season rm. Set on 2.5 wooded acres, the property includes a dedicated fire pit area + expansive yard w/ plenty of room for fun, games + outdoor gatherings. 2.5-car garage w/loft storage. A 16'x40' parking pad offers functionality. 5min to Road America. 4min to Hwy 23.
Zillow last checked: 8 hours ago
Listing updated: February 13, 2026 at 04:35am
Listed by:
Heather Zimbal 920-912-1064,
Pleasant View Realty, LLC
Bought with:
Sally Lewin
Source: WIREX MLS,MLS#: 1944306 Originating MLS: Metro MLS
Originating MLS: Metro MLS
Facts & features
Interior
Bedrooms & bathrooms
- Bedrooms: 3
- Bathrooms: 3
- Full bathrooms: 2
- 1/2 bathrooms: 1
- Main level bedrooms: 1
Primary bedroom
- Level: Upper
- Area: 264
- Dimensions: 22 x 12
Bedroom 2
- Level: Main
- Area: 126
- Dimensions: 14 x 9
Bedroom 3
- Level: Upper
- Area: 182
- Dimensions: 14 x 13
Bathroom
- Features: Shower Over Tub
Family room
- Level: Lower
- Area: 198
- Dimensions: 18 x 11
Kitchen
- Level: Main
- Area: 98
- Dimensions: 14 x 7
Living room
- Level: Main
- Area: 300
- Dimensions: 25 x 12
Office
- Level: Lower
- Area: 132
- Dimensions: 12 x 11
Heating
- Natural Gas, Forced Air
Cooling
- Central Air
Appliances
- Included: Dishwasher, Microwave, Water Softener
Features
- Pantry, Walk-In Closet(s)
- Basement: Block,Full,Full Size Windows,Partially Finished,Walk-Out Access,Exposed
Interior area
- Total structure area: 2,001
- Total interior livable area: 2,001 sqft
- Finished area above ground: 1,564
- Finished area below ground: 437
Property
Parking
- Total spaces: 2
- Parking features: Garage Door Opener, Detached, 2 Car
- Garage spaces: 2
Features
- Levels: Two
- Stories: 2
- Patio & porch: Patio
Lot
- Size: 2.52 Acres
- Features: Wooded
Details
- Additional structures: Garden Shed
- Parcel number: 59016224670
- Zoning: Residential
Construction
Type & style
- Home type: SingleFamily
- Architectural style: Other
- Property subtype: Single Family Residence
Materials
- Aluminum Siding, Aluminum/Steel, Wood Siding
Condition
- 21+ Years
- New construction: No
- Year built: 1981
Utilities & green energy
- Sewer: Septic Tank
- Water: Well
Community & neighborhood
Location
- Region: Plymouth
- Subdivision: Elkhart Moraine
- Municipality: Plymouth
Price history
| Date | Event | Price |
|---|---|---|
| 2/13/2026 | Sold | $384,000-4%$192/sqft |
Source: | ||
| 1/19/2026 | Contingent | $399,900$200/sqft |
Source: | ||
| 1/14/2026 | Price change | $399,900-0.5%$200/sqft |
Source: | ||
| 12/2/2025 | Listed for sale | $402,000+0.5%$201/sqft |
Source: | ||
| 11/22/2025 | Listing removed | $399,900$200/sqft |
Source: | ||
Public tax history
| Year | Property taxes | Tax assessment |
|---|---|---|
| 2024 | $506 +5.1% | $43,400 |
| 2023 | $481 +1.4% | $43,400 |
| 2022 | $474 -2.8% | $43,400 +39.5% |
Find assessor info on the county website
Neighborhood: 53073
Nearby schools
GreatSchools rating
- 4/10Parkview Elementary SchoolGrades: PK-4Distance: 2.5 mi
- 4/10Riverview Middle SchoolGrades: 5-8Distance: 2.7 mi
- 8/10Plymouth High SchoolGrades: 9-12Distance: 3.9 mi
Schools provided by the listing agent
- Middle: Riverview
- High: Plymouth
- District: Plymouth
Source: WIREX MLS. This data may not be complete. We recommend contacting the local school district to confirm school assignments for this home.
Get pre-qualified for a loan
At Zillow Home Loans, we can pre-qualify you in as little as 5 minutes with no impact to your credit score.An equal housing lender. NMLS #10287.
Sell with ease on Zillow
Get a Zillow Showcase℠ listing at no additional cost and you could sell for —faster.
$384,300
2% more+$7,686
With Zillow Showcase(estimated)$391,986
