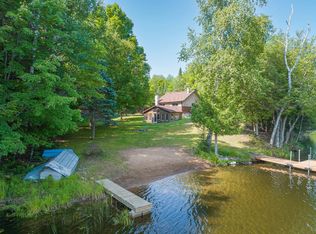Sold for $409,000
$409,000
W6398 Hansen Rd, Park Falls, WI 54552
3beds
2,476sqft
Single Family Residence
Built in 1930
3 Acres Lot
$433,900 Zestimate®
$165/sqft
$1,600 Estimated rent
Home value
$433,900
$404,000 - $469,000
$1,600/mo
Zestimate® history
Loading...
Owner options
Explore your selling options
What's special
(260/DW) This unique property sits on the shores of Hansen Lake, a private 22-acre lake in Price County with over 600+/- feet of frontage. The main home features 3BR with an additional 2BR living quarters built above the rock/concrete garage/storage building. Main home features 2 full baths and 1st floor laundry. Roomy kitchen with center island and dining area offering beautiful lake views. Formal living room as well as a sunroom overlooking the lake with impressive double-sided wood-burning fieldstone fireplace. Master suite with lakeside views features full bath and walkout to deck. Some original logs are featured on the open stairway leading to 2 upper-level bedrooms and plenty of storage options. Full concrete block basement with finished bonus room/walkout. Wrap around deck. Garage building has 2 BR, full bath living quarters, open concept kitchen/dining/living space with patio doors featuring spectacular lake views. Great family opportunity. Priced at $419,000.
Zillow last checked: 8 hours ago
Listing updated: July 09, 2025 at 04:23pm
Listed by:
DEBRA WEINBERGER 715-762-3276,
BIRCHLAND REALTY, INC - PARK FALLS
Bought with:
JOHN & DIANE MISINA, 44315 - 90
ELIASON REALTY - EAGLE RIVER
Source: GNMLS,MLS#: 201997
Facts & features
Interior
Bedrooms & bathrooms
- Bedrooms: 3
- Bathrooms: 2
- Full bathrooms: 2
Bedroom
- Level: First
- Dimensions: 14'6x21
Bedroom
- Level: Second
- Dimensions: 11x18
Bedroom
- Level: Second
- Dimensions: 15x18
Bathroom
- Level: First
Bathroom
- Level: First
Bonus room
- Level: Basement
- Dimensions: 12x18
Dining room
- Level: First
- Dimensions: 15'6x9'6
Family room
- Level: First
- Dimensions: 18x18
Kitchen
- Level: First
- Dimensions: 15'6x11
Laundry
- Level: First
- Dimensions: 8'6x8'6
Living room
- Level: First
- Dimensions: 12x17'6
Heating
- Hot Water, Propane
Appliances
- Included: Dishwasher, Microwave, Propane Water Heater, Range, Refrigerator
- Laundry: Main Level
Features
- Attic, Ceiling Fan(s), Main Level Primary
- Flooring: Carpet, Ceramic Tile, Vinyl, Wood
- Basement: Full,Interior Entry,Partially Finished
- Attic: Floored
- Number of fireplaces: 1
- Fireplace features: Stone, Wood Burning
Interior area
- Total structure area: 2,476
- Total interior livable area: 2,476 sqft
- Finished area above ground: 2,276
- Finished area below ground: 200
Property
Parking
- Total spaces: 4
- Parking features: Detached, Garage, Two Car Garage, Other, Storage, Driveway
- Garage spaces: 2
- Has uncovered spaces: Yes
Features
- Levels: One and One Half
- Stories: 1
- Patio & porch: Deck, Open
- Exterior features: Dock, Out Building(s), Propane Tank - Leased
- Has view: Yes
- View description: Water
- Has water view: Yes
- Water view: Water
- Waterfront features: Shoreline - Gravel, Lake Front
- Body of water: HANSEN
- Frontage type: Lakefront
- Frontage length: 600,600
Lot
- Size: 3 Acres
- Features: Buildable, Dead End, Lake Front, Level, Private, Rural Lot, Secluded, Views
Details
- Additional structures: Outbuilding
- Parcel number: 946
- Zoning description: Recreational
Construction
Type & style
- Home type: SingleFamily
- Architectural style: One and One Half Story
- Property subtype: Single Family Residence
Materials
- Frame, Log, Wood Siding
- Foundation: Block
- Roof: Composition,Shingle
Condition
- Year built: 1930
Utilities & green energy
- Electric: Circuit Breakers
- Sewer: Septic Tank
- Water: Drilled Well
- Utilities for property: Phone Available, Septic Available
Community & neighborhood
Location
- Region: Park Falls
Other
Other facts
- Ownership: Fee Simple
Price history
| Date | Event | Price |
|---|---|---|
| 12/6/2023 | Sold | $409,000-2.4%$165/sqft |
Source: | ||
| 12/5/2023 | Pending sale | $419,000$169/sqft |
Source: | ||
| 10/2/2023 | Contingent | $419,000$169/sqft |
Source: | ||
| 8/15/2023 | Price change | $419,000-16%$169/sqft |
Source: | ||
| 8/4/2023 | Listed for sale | $499,000-9.3%$202/sqft |
Source: | ||
Public tax history
| Year | Property taxes | Tax assessment |
|---|---|---|
| 2023 | $3,393 +1.5% | $204,500 |
| 2022 | $3,341 -1.2% | $204,500 |
| 2021 | $3,381 +15% | $204,500 |
Find assessor info on the county website
Neighborhood: 54552
Nearby schools
GreatSchools rating
- 6/10Park Falls Elementary SchoolGrades: PK-5Distance: 4.2 mi
- 6/10Chequamegon Middle SchoolGrades: 6-8Distance: 15.6 mi
- 9/10Chequamegon High SchoolGrades: 9-12Distance: 4.3 mi
Schools provided by the listing agent
- Elementary: PR Chequamegon
- Middle: PR Chequamegon (Park Falls / Glidden)
- High: PR Chequamegon
Source: GNMLS. This data may not be complete. We recommend contacting the local school district to confirm school assignments for this home.

Get pre-qualified for a loan
At Zillow Home Loans, we can pre-qualify you in as little as 5 minutes with no impact to your credit score.An equal housing lender. NMLS #10287.
