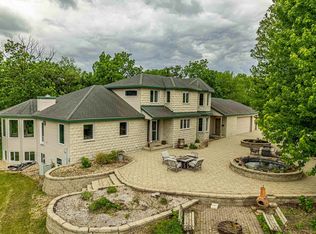Closed
$658,000
W6506 Klassy Rd, New Glarus, WI 53574
3beds
2,600sqft
Single Family Residence
Built in 1996
8.12 Acres Lot
$717,600 Zestimate®
$253/sqft
$2,968 Estimated rent
Home value
$717,600
$682,000 - $761,000
$2,968/mo
Zestimate® history
Loading...
Owner options
Explore your selling options
What's special
The Ultimate 8+ country Escape! Modern luxury marries refined country style. This property must be experienced to be appreciated! Every square inch of this absolutely Immaculate 3 bdrm, 2.5 ba has been lovingly renovated. Gorgeous sunny KT w/granite, ss appl, farm sink + subway tile, pantry & breakfast nook offering vista views! Lovely formal DR w/walkout to wrap-around deck, LR features new gas fp w/stone surround. Beautiful Primary suite w/vaulted ceiling lends an expansive feel & gorgeous bath w/granite dual vanity & clawfoot tub & walk-in closet. Finished walkout LL w/gas stove fp. Picture-perfect horse barn w/2 matted box stalls, chicken coop & 130x48 riding arena! Brand new 30x50 Cleary building is partially heated and has an entertaining area!
Zillow last checked: 8 hours ago
Listing updated: May 15, 2023 at 08:13pm
Listed by:
Tara Wilde HomeInfo@firstweber.com,
First Weber Inc
Bought with:
Dustin Laufenberg
Source: WIREX MLS,MLS#: 1949329 Originating MLS: South Central Wisconsin MLS
Originating MLS: South Central Wisconsin MLS
Facts & features
Interior
Bedrooms & bathrooms
- Bedrooms: 3
- Bathrooms: 3
- Full bathrooms: 2
- 1/2 bathrooms: 1
Primary bedroom
- Level: Upper
- Area: 196
- Dimensions: 14 x 14
Bedroom 2
- Level: Upper
- Area: 90
- Dimensions: 10 x 9
Bedroom 3
- Level: Upper
- Area: 100
- Dimensions: 10 x 10
Bathroom
- Features: Stubbed For Bathroom on Lower, At least 1 Tub, Master Bedroom Bath: Full, Master Bedroom Bath, Master Bedroom Bath: Walk-In Shower, Master Bedroom Bath: Tub/No Shower
Dining room
- Level: Main
- Area: 120
- Dimensions: 12 x 10
Family room
- Level: Lower
- Area: 414
- Dimensions: 23 x 18
Kitchen
- Level: Main
- Area: 220
- Dimensions: 20 x 11
Living room
- Level: Main
- Area: 252
- Dimensions: 18 x 14
Heating
- Propane, Forced Air
Cooling
- Central Air
Appliances
- Included: Range/Oven, Refrigerator, Dishwasher, Microwave, Disposal, Washer, Dryer, Water Softener
Features
- Walk-In Closet(s), Cathedral/vaulted ceiling, Breakfast Bar, Pantry
- Flooring: Wood or Sim.Wood Floors
- Basement: Full,Exposed,Full Size Windows,Walk-Out Access,Finished,Concrete
Interior area
- Total structure area: 2,600
- Total interior livable area: 2,600 sqft
- Finished area above ground: 2,000
- Finished area below ground: 600
Property
Parking
- Total spaces: 6
- Parking features: 2 Car, Attached, Detached, Garage Door Opener, 4 Car, Garage
- Attached garage spaces: 6
Features
- Levels: Two
- Stories: 2
- Patio & porch: Deck
Lot
- Size: 8.12 Acres
- Dimensions: 8.12 acres
- Features: Wooded, Horse Allowed, Pasture
Details
- Additional structures: Barn(s), Outbuilding, Storage
- Parcel number: 02400552300
- Zoning: Res
- Special conditions: Arms Length
- Horses can be raised: Yes
Construction
Type & style
- Home type: SingleFamily
- Architectural style: Other
- Property subtype: Single Family Residence
Materials
- Wood Siding
Condition
- 21+ Years
- New construction: No
- Year built: 1996
Utilities & green energy
- Sewer: Septic Tank
- Water: Well
Community & neighborhood
Location
- Region: New Glarus
- Subdivision: Pioneer Heights
- Municipality: New Glarus
Price history
| Date | Event | Price |
|---|---|---|
| 5/15/2023 | Sold | $658,000-4.6%$253/sqft |
Source: | ||
| 2/8/2023 | Pending sale | $689,900-12.1%$265/sqft |
Source: | ||
| 11/24/2022 | Listing removed | -- |
Source: | ||
| 10/5/2022 | Price change | $785,000-3.1%$302/sqft |
Source: | ||
| 8/29/2022 | Listed for sale | $810,000+184.2%$312/sqft |
Source: | ||
Public tax history
| Year | Property taxes | Tax assessment |
|---|---|---|
| 2024 | $11,466 +10.1% | $578,700 +1.7% |
| 2023 | $10,411 -3.7% | $569,200 -1.5% |
| 2022 | $10,809 +54.6% | $577,900 +115.2% |
Find assessor info on the county website
Neighborhood: 53574
Nearby schools
GreatSchools rating
- 8/10New Glarus Elementary SchoolGrades: PK-5Distance: 3.3 mi
- 9/10New Glarus Middle SchoolGrades: 6-8Distance: 3.4 mi
- 9/10New Glarus Middle/High SchoolGrades: 9-12Distance: 3.4 mi
Schools provided by the listing agent
- Elementary: New Glarus
- Middle: New Glarus
- High: New Glarus
- District: New Glarus
Source: WIREX MLS. This data may not be complete. We recommend contacting the local school district to confirm school assignments for this home.
Get pre-qualified for a loan
At Zillow Home Loans, we can pre-qualify you in as little as 5 minutes with no impact to your credit score.An equal housing lender. NMLS #10287.
Sell for more on Zillow
Get a Zillow Showcase℠ listing at no additional cost and you could sell for .
$717,600
2% more+$14,352
With Zillow Showcase(estimated)$731,952
