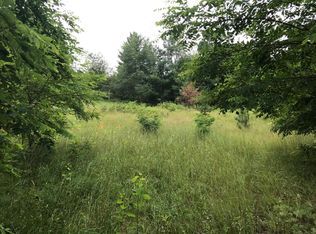2 bedroom, 2 bath, open concept home with a fenced in yard and a 2 car garage. Areas for a dinette and a more formal dining room table. Close to the Shawano amenities and close to Shawano Lake, yet far enough for peace and quiet. Black top driveway.
This property is off market, which means it's not currently listed for sale or rent on Zillow. This may be different from what's available on other websites or public sources.

