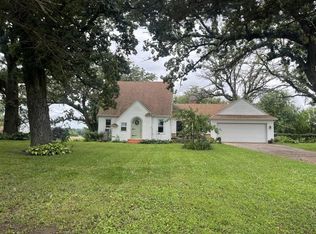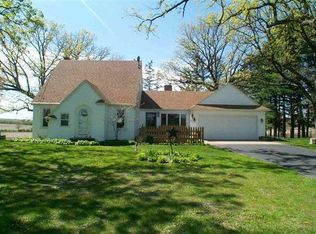Closed
$310,000
W6593 Drake Road, Rio, WI 53960
4beds
2,186sqft
Single Family Residence
Built in 1903
1.48 Acres Lot
$-- Zestimate®
$142/sqft
$1,705 Estimated rent
Home value
Not available
Estimated sales range
Not available
$1,705/mo
Zestimate® history
Loading...
Owner options
Explore your selling options
What's special
Value Range Priced $300,000-$325,000. Now's your opportunity to be the next owner of this 1903 Classic Farm House "Rural Retreat" in a beaucolic setting only 20 Minutes North of Madison from Hwy 51/22! Unique, bright and flexible layout on Main level, 2nd floor kitchen and 2 BRs that works for separate living from first level. All with period features, including woodwork, pocket doors and hardware. Metal roof, newer Boiler, updated electric panel, windows and other updates from current owners. 2 car garage, outbuilding, large gardens, beautiful trees and expansive views make this a One of a Kind Home Site to make your own. APHW.org "Premier" Seller Home Warranty at closing! Bonus Mushroom Cultivation Garden on site and near a Nature preserve. Hurry!
Zillow last checked: 8 hours ago
Listing updated: July 29, 2025 at 09:06am
Listed by:
Troy Thiel Cell:608-514-6488,
Real Broker LLC
Bought with:
Matt L Vigil
Source: WIREX MLS,MLS#: 1999216 Originating MLS: South Central Wisconsin MLS
Originating MLS: South Central Wisconsin MLS
Facts & features
Interior
Bedrooms & bathrooms
- Bedrooms: 4
- Bathrooms: 2
- Full bathrooms: 2
- Main level bedrooms: 2
Primary bedroom
- Level: Main
- Area: 120
- Dimensions: 12 x 10
Bedroom 2
- Level: Main
- Area: 132
- Dimensions: 12 x 11
Bedroom 3
- Level: Upper
- Area: 180
- Dimensions: 15 x 12
Bedroom 4
- Level: Upper
- Area: 132
- Dimensions: 12 x 11
Bathroom
- Features: At least 1 Tub, No Master Bedroom Bath
Dining room
- Level: Main
- Area: 132
- Dimensions: 12 x 11
Family room
- Level: Main
- Area: 132
- Dimensions: 12 x 11
Kitchen
- Level: Main
- Area: 108
- Dimensions: 12 x 9
Living room
- Level: Main
- Area: 204
- Dimensions: 17 x 12
Heating
- Propane, Radiant, Other
Cooling
- Other
Appliances
- Included: Range/Oven, Refrigerator, Window A/C, Washer, Dryer, Water Softener
Features
- Separate Quarters, High Speed Internet
- Flooring: Wood or Sim.Wood Floors
- Basement: Full,8'+ Ceiling
Interior area
- Total structure area: 2,186
- Total interior livable area: 2,186 sqft
- Finished area above ground: 2,186
- Finished area below ground: 0
Property
Parking
- Total spaces: 2
- Parking features: 2 Car, Detached
- Garage spaces: 2
Features
- Levels: Two
- Stories: 2
- Patio & porch: Deck
Lot
- Size: 1.48 Acres
- Dimensions: 244 x 231
- Features: Wooded
Details
- Additional structures: Storage
- Parcel number: 11024 298.02
- Zoning: Res
- Special conditions: Arms Length
Construction
Type & style
- Home type: SingleFamily
- Architectural style: Farmhouse/National Folk
- Property subtype: Single Family Residence
Materials
- Masonite/PressBoard, Other
Condition
- 21+ Years
- New construction: No
- Year built: 1903
Utilities & green energy
- Sewer: Septic Tank
- Water: Well
Community & neighborhood
Location
- Region: Rio
- Municipality: Lowville
Price history
| Date | Event | Price |
|---|---|---|
| 7/25/2025 | Sold | $310,000+3.3%$142/sqft |
Source: | ||
| 7/19/2025 | Pending sale | $300,000$137/sqft |
Source: | ||
| 6/24/2025 | Contingent | $300,000$137/sqft |
Source: | ||
| 6/9/2025 | Listed for sale | $300,000$137/sqft |
Source: | ||
| 5/17/2025 | Contingent | $300,000$137/sqft |
Source: | ||
Public tax history
| Year | Property taxes | Tax assessment |
|---|---|---|
| 2017 | $2,548 -2% | $158,500 |
| 2016 | $2,601 -0.6% | $158,500 |
| 2015 | $2,617 +5.6% | $158,500 |
Find assessor info on the county website
Neighborhood: 53960
Nearby schools
GreatSchools rating
- 8/10Poynette Middle SchoolGrades: 5-8Distance: 4.2 mi
- 6/10Poynette High SchoolGrades: 9-12Distance: 4.2 mi
- 8/10Poynette Elementary SchoolGrades: PK-4Distance: 4.3 mi
Schools provided by the listing agent
- Elementary: Poynette
- Middle: Poynette
- High: Poynette
- District: Poynette
Source: WIREX MLS. This data may not be complete. We recommend contacting the local school district to confirm school assignments for this home.

Get pre-qualified for a loan
At Zillow Home Loans, we can pre-qualify you in as little as 5 minutes with no impact to your credit score.An equal housing lender. NMLS #10287.

