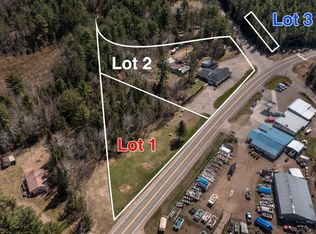Sold for $175,000
$175,000
W6760 Pickerel Lake Rd, Pearson, WI 54462
2beds
1,196sqft
Single Family Residence
Built in 2016
3 Acres Lot
$230,000 Zestimate®
$146/sqft
$1,394 Estimated rent
Home value
$230,000
$209,000 - $251,000
$1,394/mo
Zestimate® history
Loading...
Owner options
Explore your selling options
What's special
So many opportunities! This 2-bed 2 bath home has a den with sliding glass doors to the deck that could be used for entertaining or additional sleeping space. There's an open concept kitchen and living room with eat in dining area and island for entertaining. Enjoy a cup of coffee on the front deck with the sunrise, and an adult beverage on the back deck for the sunset all while communing with nature in the beautifully wooded peaceful parcel. Located on the ATV/snowmobile trails, walking distance to a gas station/convenience store, several large lakes and government land nearby, there will be plenty for you to do all year-round. The ranch home has a full unfinished basement waiting for your plans and an attached 2+ car garage for additional storage. Whether looking for a vacation or year-round home this is it! The home is only on the market to settle an estate, so come check out this rare opportunity! Please be aware that the agent noted vertical cracks in block foundation.
Zillow last checked: 8 hours ago
Listing updated: July 09, 2025 at 04:22pm
Listed by:
AMY PAIKOWSKI 715-777-5470,
RADENTON REALTY LLC
Bought with:
MARK INCHA, 58382 - 90
ABSOLUTE REALTORS INC.
Source: GNMLS,MLS#: 200372
Facts & features
Interior
Bedrooms & bathrooms
- Bedrooms: 2
- Bathrooms: 2
- Full bathrooms: 2
Bedroom
- Level: First
- Dimensions: 13'6x10'4
Bedroom
- Level: First
- Dimensions: 10'4x9'6
Bathroom
- Level: First
Bathroom
- Level: First
Family room
- Level: First
- Dimensions: 13'8x12'8
Kitchen
- Level: First
- Dimensions: 20x13
Laundry
- Level: First
- Dimensions: 10'6x5'4
Living room
- Level: First
- Dimensions: 20x13
Utility room
- Level: Basement
- Dimensions: 46x26
Heating
- Forced Air, Propane
Cooling
- Wall/Window Unit(s)
Appliances
- Included: Dryer, Dishwasher, Electric Water Heater, Gas Oven, Gas Range, Microwave, Refrigerator, Washer
- Laundry: Main Level
Features
- Additional Living Quarters, Bath in Primary Bedroom, Main Level Primary, Pantry
- Flooring: Laminate
- Basement: Full,Unfinished
- Attic: None
- Has fireplace: No
- Fireplace features: None
Interior area
- Total structure area: 1,196
- Total interior livable area: 1,196 sqft
- Finished area above ground: 1,196
- Finished area below ground: 0
Property
Parking
- Total spaces: 2
- Parking features: Garage, Two Car Garage, Driveway
- Garage spaces: 2
- Has uncovered spaces: Yes
Features
- Levels: One
- Stories: 1
- Patio & porch: Deck, Open
- Exterior features: Gravel Driveway, Propane Tank - Leased
- Frontage length: 0,0
Lot
- Size: 3 Acres
- Features: Level, Private, Rural Lot, Secluded, Wooded
Details
- Parcel number: 0040981.001,0040981.002 .003
- Zoning description: Residential
Construction
Type & style
- Home type: SingleFamily
- Architectural style: Ranch,One Story
- Property subtype: Single Family Residence
Materials
- Manufactured, Vinyl Siding
- Foundation: Block
- Roof: Composition,Shingle
Condition
- Year built: 2016
Utilities & green energy
- Electric: Circuit Breakers
- Sewer: Conventional Sewer
- Water: Drilled Well
- Utilities for property: Electricity Available
Community & neighborhood
Community
- Community features: Shopping
Location
- Region: Pearson
Other
Other facts
- Ownership: Fee Simple
- Road surface type: Paved
Price history
| Date | Event | Price |
|---|---|---|
| 5/25/2023 | Sold | $175,000-12.1%$146/sqft |
Source: | ||
| 5/5/2023 | Contingent | $199,000$166/sqft |
Source: | ||
| 5/5/2023 | Listed for sale | $199,000$166/sqft |
Source: RANW #50270711 Report a problem | ||
| 4/14/2023 | Contingent | $199,000$166/sqft |
Source: | ||
| 2/2/2023 | Listed for sale | $199,000$166/sqft |
Source: | ||
Public tax history
| Year | Property taxes | Tax assessment |
|---|---|---|
| 2024 | $83 -12.9% | $5,600 |
| 2023 | $96 -1.8% | $5,600 |
| 2022 | $97 +10% | $5,600 |
Find assessor info on the county website
Neighborhood: 54462
Nearby schools
GreatSchools rating
- 6/10Elcho Elementary SchoolGrades: PK-5Distance: 10.3 mi
- 7/10Elcho Middle SchoolGrades: 6-8Distance: 10.3 mi
- 8/10Elcho High SchoolGrades: 9-12Distance: 10.3 mi
Schools provided by the listing agent
- Elementary: LA Elcho
- High: LA Elcho
Source: GNMLS. This data may not be complete. We recommend contacting the local school district to confirm school assignments for this home.
Get pre-qualified for a loan
At Zillow Home Loans, we can pre-qualify you in as little as 5 minutes with no impact to your credit score.An equal housing lender. NMLS #10287.
