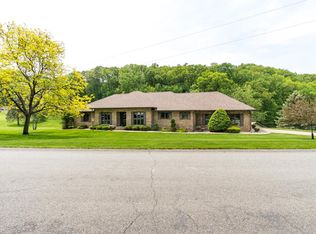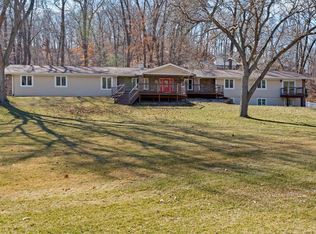Closed
$425,000
W6772 Hidden Valley ROAD, Holmen, WI 54636
3beds
1,780sqft
Single Family Residence
Built in 1980
4.33 Acres Lot
$441,600 Zestimate®
$239/sqft
$2,010 Estimated rent
Home value
$441,600
$402,000 - $486,000
$2,010/mo
Zestimate® history
Loading...
Owner options
Explore your selling options
What's special
Nestled on 4.33 acres of beautiful, wooded land, this home offers complete privacy and a peaceful connection to nature. Deer are frequent visitors in the backyard, creating a serene and picturesque setting. The property features a spacious second garage with a full sized heated/cooled shop--perfect for hobbies or extra storage. A freshly sealed blacktop driveway adds to the property's charm and convenience. The roof is ideally positioned for solar panels, offering great potential for energy efficiency. Whether you're seeking tranquility, space for your passions, or a nature-lover's haven, this property has it all in the Holmen school district.
Zillow last checked: 8 hours ago
Listing updated: October 26, 2025 at 04:29am
Listed by:
Jacob Lehmann,
Gerrard-Hoeschler, REALTORS
Bought with:
Cathryn Howland
Source: WIREX MLS,MLS#: 1931209 Originating MLS: Metro MLS
Originating MLS: Metro MLS
Facts & features
Interior
Bedrooms & bathrooms
- Bedrooms: 3
- Bathrooms: 2
- Full bathrooms: 2
- Main level bedrooms: 3
Primary bedroom
- Level: Main
- Area: 180
- Dimensions: 15 x 12
Bedroom 2
- Level: Main
- Area: 100
- Dimensions: 10 x 10
Bedroom 3
- Level: Main
- Area: 100
- Dimensions: 10 x 10
Dining room
- Level: Main
- Area: 110
- Dimensions: 11 x 10
Kitchen
- Level: Main
- Area: 132
- Dimensions: 12 x 11
Living room
- Level: Main
- Area: 285
- Dimensions: 19 x 15
Heating
- Natural Gas, Forced Air
Cooling
- Central Air
Appliances
- Included: Dishwasher, Dryer, Microwave, Range, Refrigerator, Washer
Features
- Basement: Finished,Partial,Walk-Out Access
Interior area
- Total structure area: 1,780
- Total interior livable area: 1,780 sqft
Property
Parking
- Total spaces: 2
- Parking features: Basement Access, Built-in under Home, Garage Door Opener, Attached, 2 Car, 1 Space
- Attached garage spaces: 2
Features
- Levels: Bi-Level
Lot
- Size: 4.33 Acres
- Features: Wooded
Details
- Additional structures: Garden Shed
- Parcel number: 010000353000
- Zoning: Residential
Construction
Type & style
- Home type: SingleFamily
- Architectural style: Raised Ranch
- Property subtype: Single Family Residence
Condition
- 21+ Years
- New construction: No
- Year built: 1980
Utilities & green energy
- Sewer: Septic Tank
- Water: Well
Community & neighborhood
Location
- Region: Holmen
- Municipality: Onalaska
Price history
| Date | Event | Price |
|---|---|---|
| 10/23/2025 | Sold | $425,000$239/sqft |
Source: | ||
| 9/2/2025 | Pending sale | $425,000$239/sqft |
Source: | ||
| 8/15/2025 | Listed for sale | $425,000$239/sqft |
Source: | ||
Public tax history
| Year | Property taxes | Tax assessment |
|---|---|---|
| 2024 | $3,303 -10.9% | $244,600 |
| 2023 | $3,706 -3.5% | $244,600 |
| 2022 | $3,839 +4.3% | $244,600 |
Find assessor info on the county website
Neighborhood: 54636
Nearby schools
GreatSchools rating
- 7/10Viking Elementary SchoolGrades: PK-5Distance: 0.8 mi
- 8/10Holmen Middle SchoolGrades: 6-8Distance: 1.4 mi
- 4/10Holmen High SchoolGrades: 9-12Distance: 2.2 mi
Schools provided by the listing agent
- Middle: Holmen
- High: Holmen
- District: Holmen
Source: WIREX MLS. This data may not be complete. We recommend contacting the local school district to confirm school assignments for this home.
Get pre-qualified for a loan
At Zillow Home Loans, we can pre-qualify you in as little as 5 minutes with no impact to your credit score.An equal housing lender. NMLS #10287.

