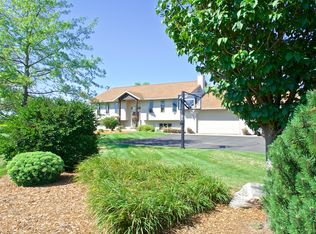Closed
$665,000
W6832 Farmers Grove Road, Monticello, WI 53570
5beds
3,006sqft
Single Family Residence
Built in 2010
4.08 Acres Lot
$698,600 Zestimate®
$221/sqft
$3,041 Estimated rent
Home value
$698,600
$468,000 - $1.05M
$3,041/mo
Zestimate® history
Loading...
Owner options
Explore your selling options
What's special
Tucked in rolling hills, this custom 5 bedroom, 3 bath impeccable showcase ranch on 4.08 acres will delight you for daily living & entertaining. 9' ceilings, large Anderson windows throughout, hickory hardwood floors on main, cherry cabinetry w/ granite countertops, tray ceilings in 3 bedrooms, main level laundry, dual zone heating, 2 surround sound systems, sunroom (awesome relaxing, dining or working from home space) overlooking new composite deck & firepit. Impressive primary suite w/ it all. Living room w/ gas fireplace & beams. Custom chandelier & railing to walkout lower level boasting granite wet bar w/ copper sink & 2nd frig, L shaped family room, 2 bedrooms, bath, doors to beautiful patio & LVP flooring & storage! Greenhouse, abundant fruit & nut trees, berries & garden space.
Zillow last checked: 8 hours ago
Listing updated: July 10, 2025 at 06:51am
Listed by:
Laura Hildebrandt-Shively HomeInfo@firstweber.com,
First Weber Inc,
Cody Shively 608-274-7500,
First Weber Inc
Bought with:
Matt Winzenried Real Estate Team
Source: WIREX MLS,MLS#: 1999786 Originating MLS: South Central Wisconsin MLS
Originating MLS: South Central Wisconsin MLS
Facts & features
Interior
Bedrooms & bathrooms
- Bedrooms: 5
- Bathrooms: 3
- Full bathrooms: 3
- Main level bedrooms: 3
Primary bedroom
- Level: Main
- Area: 195
- Dimensions: 15 x 13
Bedroom 2
- Level: Main
- Area: 121
- Dimensions: 11 x 11
Bedroom 3
- Level: Main
- Area: 143
- Dimensions: 13 x 11
Bedroom 4
- Level: Lower
- Area: 168
- Dimensions: 14 x 12
Bedroom 5
- Level: Lower
- Area: 120
- Dimensions: 12 x 10
Bathroom
- Features: Whirlpool, At least 1 Tub, Master Bedroom Bath: Full, Master Bedroom Bath, Master Bedroom Bath: Walk-In Shower, Master Bedroom Bath: Tub/No Shower
Family room
- Level: Lower
- Area: 391
- Dimensions: 23 x 17
Kitchen
- Level: Main
- Area: 144
- Dimensions: 12 x 12
Living room
- Level: Main
- Area: 238
- Dimensions: 14 x 17
Heating
- Propane, Forced Air, Zoned
Cooling
- Central Air
Appliances
- Included: Range/Oven, Refrigerator, Dishwasher, Microwave, Disposal, Washer, Dryer, Water Softener
Features
- Walk-In Closet(s), Cathedral/vaulted ceiling, Wet Bar, High Speed Internet, Breakfast Bar
- Flooring: Wood or Sim.Wood Floors
- Basement: Full,Exposed,Full Size Windows,Walk-Out Access,Finished,Sump Pump,8'+ Ceiling,Concrete
Interior area
- Total structure area: 3,006
- Total interior livable area: 3,006 sqft
- Finished area above ground: 1,861
- Finished area below ground: 1,145
Property
Parking
- Total spaces: 3
- Parking features: 3 Car, Attached, Garage Door Opener
- Attached garage spaces: 3
Features
- Levels: One
- Stories: 1
- Patio & porch: Deck, Patio
- Has spa: Yes
- Spa features: Bath
Lot
- Size: 4.08 Acres
- Features: Wooded
Details
- Parcel number: 0240246.5000
- Zoning: RES
- Special conditions: Arms Length
Construction
Type & style
- Home type: SingleFamily
- Architectural style: Ranch
- Property subtype: Single Family Residence
Materials
- Vinyl Siding
Condition
- 11-20 Years
- New construction: No
- Year built: 2010
Utilities & green energy
- Sewer: Septic Tank
- Water: Well
Community & neighborhood
Location
- Region: Monticello
- Municipality: New Glarus
Price history
| Date | Event | Price |
|---|---|---|
| 7/9/2025 | Sold | $665,000+2.3%$221/sqft |
Source: | ||
| 5/27/2025 | Pending sale | $650,000$216/sqft |
Source: | ||
| 5/14/2025 | Listed for sale | $650,000+91.2%$216/sqft |
Source: | ||
| 2/16/2015 | Sold | $340,000+1052.5%$113/sqft |
Source: Agent Provided Report a problem | ||
| 9/27/2010 | Sold | $29,500$10/sqft |
Source: Public Record Report a problem | ||
Public tax history
| Year | Property taxes | Tax assessment |
|---|---|---|
| 2024 | $8,547 +8.6% | $433,300 |
| 2023 | $7,872 -2% | $433,300 +0.2% |
| 2022 | $8,037 -0.6% | $432,300 +39.4% |
Find assessor info on the county website
Neighborhood: 53570
Nearby schools
GreatSchools rating
- 8/10New Glarus Elementary SchoolGrades: PK-5Distance: 3.8 mi
- 9/10New Glarus Middle SchoolGrades: 6-8Distance: 3.6 mi
- 9/10New Glarus Middle/High SchoolGrades: 9-12Distance: 3.5 mi
Schools provided by the listing agent
- Elementary: New Glarus
- Middle: New Glarus
- High: New Glarus
- District: New Glarus
Source: WIREX MLS. This data may not be complete. We recommend contacting the local school district to confirm school assignments for this home.

Get pre-qualified for a loan
At Zillow Home Loans, we can pre-qualify you in as little as 5 minutes with no impact to your credit score.An equal housing lender. NMLS #10287.
Sell for more on Zillow
Get a free Zillow Showcase℠ listing and you could sell for .
$698,600
2% more+ $13,972
With Zillow Showcase(estimated)
$712,572