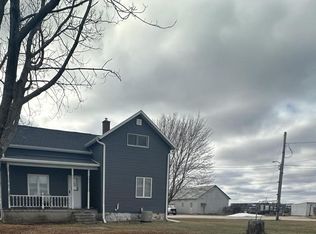Sold
$475,000
W6866 Cemetery Rd, Van Dyne, WI 54979
5beds
3,048sqft
Single Family Residence
Built in 1920
5.85 Acres Lot
$519,800 Zestimate®
$156/sqft
$2,502 Estimated rent
Home value
$519,800
$431,000 - $629,000
$2,502/mo
Zestimate® history
Loading...
Owner options
Explore your selling options
What's special
Reduced 26K! 5 BR, 1.5 BA Unique Character Home situated on 5.85 acres. Main floor living room with gorgeous stone wood-burning fireplace, office/den or main level bedroom off LR. Dream extra spacious remodeled kitchen w/ island, cabinetry with smooth drawer closure, pull out shelving, garbage, B/I breadbox, B/I pantry. Refinished HW floors. Formal DR off kitchen. Main level FR that leads to enclosed front porch. Large master that adjoins to full bath & 4 additional bedrooms. 36x64 Barn, 18x60 pole shed, 16x18 storage building, 24x28 granary, 16x36 Chicken coop. Basement has 2 foundations, 2 furnaces. Recently surveyed, see updates by seller & survey, safe well tests. Tax records and tax amounts are not updated in FDL Co. Seller requests no FHA/VA loans. Barn use caution on 2nd floor
Zillow last checked: 8 hours ago
Listing updated: January 06, 2026 at 02:02am
Listed by:
LISTING MAINTENANCE OFF-D:920-923-4522,
Roberts Homes and Real Estate
Bought with:
Chris Brendelson
Adashun Jones, Inc.
Source: RANW,MLS#: 50299997
Facts & features
Interior
Bedrooms & bathrooms
- Bedrooms: 5
- Bathrooms: 2
- Full bathrooms: 1
- 1/2 bathrooms: 1
Bedroom 1
- Level: Upper
- Dimensions: 11x20
Bedroom 2
- Level: Upper
- Dimensions: 10x11
Bedroom 3
- Level: Upper
- Dimensions: 09x08
Bedroom 4
- Level: Upper
- Dimensions: 12x09
Bedroom 5
- Level: Upper
- Dimensions: 09x11
Dining room
- Level: Main
- Dimensions: 11x11
Family room
- Level: Main
- Dimensions: 23x11
Kitchen
- Level: Main
- Dimensions: 12x20
Living room
- Level: Main
- Dimensions: 20x26
Other
- Description: Den/Office
- Level: Main
- Dimensions: 20x10
Heating
- Forced Air
Cooling
- Forced Air, Central Air
Appliances
- Included: Dishwasher, Microwave, Range, Refrigerator
Features
- Breakfast Bar, Kitchen Island, Pantry, Walk-in Shower, Formal Dining
- Flooring: Wood/Simulated Wood Fl
- Basement: Full,Other,Sump Pump
- Number of fireplaces: 1
- Fireplace features: One, Wood Burning
Interior area
- Total interior livable area: 3,048 sqft
- Finished area above ground: 3,048
- Finished area below ground: 0
Property
Parking
- Total spaces: 3
- Parking features: Detached
- Garage spaces: 3
Lot
- Size: 5.85 Acres
- Features: Rural - Not Subdivision
Details
- Parcel number: T111617170600200
- Zoning: Residential
- Special conditions: Arms Length
Construction
Type & style
- Home type: SingleFamily
- Architectural style: Farmhouse
- Property subtype: Single Family Residence
Materials
- Stone, Shake Siding
- Foundation: Block, Poured Concrete
Condition
- New construction: No
- Year built: 1920
Utilities & green energy
- Sewer: Conventional Septic
- Water: Well
Community & neighborhood
Location
- Region: Van Dyne
Price history
| Date | Event | Price |
|---|---|---|
| 3/11/2025 | Sold | $475,000-4.8%$156/sqft |
Source: RANW #50299997 Report a problem | ||
| 3/10/2025 | Pending sale | $499,000$164/sqft |
Source: | ||
| 1/26/2025 | Contingent | $499,000$164/sqft |
Source: | ||
| 12/12/2024 | Price change | $499,000-5%$164/sqft |
Source: | ||
| 10/24/2024 | Listed for sale | $525,000$172/sqft |
Source: RANW #50299997 Report a problem | ||
Public tax history
Tax history is unavailable.
Neighborhood: 54979
Nearby schools
GreatSchools rating
- 7/10Friendship Learning Elementary SchoolGrades: PK-5Distance: 3.5 mi
- 6/10Bessie Allen Middle SchoolGrades: 6-8Distance: 3.5 mi
- 6/10Horace Mann High SchoolGrades: 9-12Distance: 3.6 mi
Get pre-qualified for a loan
At Zillow Home Loans, we can pre-qualify you in as little as 5 minutes with no impact to your credit score.An equal housing lender. NMLS #10287.
