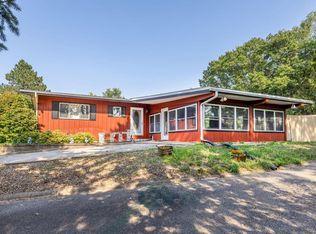Closed
$275,000
W6877 Cloverdale ROAD, Onalaska, WI 54650
3beds
1,700sqft
Single Family Residence
Built in 1965
0.31 Acres Lot
$293,700 Zestimate®
$162/sqft
$1,735 Estimated rent
Home value
$293,700
$279,000 - $308,000
$1,735/mo
Zestimate® history
Loading...
Owner options
Explore your selling options
What's special
This meticulously maintained ranch-style home, built in 1965, boasts 3 bedrooms, 1 bathroom, and a stunning sunroom added around 30 years ago. Recent upgrades include a brand new well and electrical panel, ensuring modern comfort and reliability. The spacious basement features an authentic pool table, perfect for entertaining guests or unwinding after a long day. Additionally, the beautifully landscaped yard is meticulously maintained, offering a serene outdoor retreat for relaxation and enjoyment. Conveniently located near major highways I-90 and WIS-35 north, and nestled on the border of Onalaska and Holmen, this home offers easy access to urban amenities while maintaining its peaceful charm. With only one owner and in immaculate condition, this property is a rare find!
Zillow last checked: 8 hours ago
Listing updated: May 07, 2024 at 07:14am
Listed by:
Brianne Herlitzke 608-797-7556,
Homestead Realty Inc. Wi #2
Bought with:
William Vaughn Favre
Source: WIREX MLS,MLS#: 1868655 Originating MLS: Metro MLS
Originating MLS: Metro MLS
Facts & features
Interior
Bedrooms & bathrooms
- Bedrooms: 3
- Bathrooms: 1
- Full bathrooms: 1
- Main level bedrooms: 3
Primary bedroom
- Level: Main
- Area: 121
- Dimensions: 11 x 11
Bedroom 2
- Level: Main
- Area: 132
- Dimensions: 12 x 11
Bedroom 3
- Level: Main
- Area: 108
- Dimensions: 12 x 9
Bathroom
- Features: Stubbed For Bathroom on Lower, Shower Over Tub
Dining room
- Level: Main
- Area: 110
- Dimensions: 10 x 11
Kitchen
- Level: Main
- Area: 120
- Dimensions: 10 x 12
Living room
- Level: Main
- Area: 208
- Dimensions: 13 x 16
Heating
- Natural Gas, Forced Air
Cooling
- Central Air
Appliances
- Included: Cooktop, Dryer, Oven, Range, Refrigerator, Washer, Water Softener
Features
- Cathedral/vaulted ceiling
- Flooring: Wood or Sim.Wood Floors
- Basement: Block,Full,Partially Finished
Interior area
- Total structure area: 1,700
- Total interior livable area: 1,700 sqft
Property
Parking
- Total spaces: 2
- Parking features: Garage Door Opener, Attached, 2 Car
- Attached garage spaces: 2
Features
- Levels: One
- Stories: 1
- Patio & porch: Patio
Lot
- Size: 0.31 Acres
Details
- Parcel number: 010000842000
- Zoning: Res
Construction
Type & style
- Home type: SingleFamily
- Architectural style: Ranch
- Property subtype: Single Family Residence
Materials
- Vinyl Siding
Condition
- 21+ Years
- New construction: No
- Year built: 1965
Utilities & green energy
- Sewer: Septic Tank
- Water: Well
- Utilities for property: Cable Available
Community & neighborhood
Location
- Region: Onalaska
- Municipality: Onalaska
Price history
| Date | Event | Price |
|---|---|---|
| 5/3/2024 | Sold | $275,000+10%$162/sqft |
Source: | ||
| 3/23/2024 | Pending sale | $249,900$147/sqft |
Source: | ||
| 3/22/2024 | Listed for sale | $249,900$147/sqft |
Source: | ||
Public tax history
| Year | Property taxes | Tax assessment |
|---|---|---|
| 2024 | $2,136 -18.8% | $149,700 |
| 2023 | $2,632 +6.4% | $149,700 |
| 2022 | $2,474 +13.9% | $149,700 |
Find assessor info on the county website
Neighborhood: 54650
Nearby schools
GreatSchools rating
- 8/10Eagle Bluff Elementary SchoolGrades: PK-5Distance: 3.5 mi
- 4/10Onalaska Middle SchoolGrades: 6-8Distance: 2 mi
- 9/10Onalaska High SchoolGrades: 9-12Distance: 3.2 mi
Schools provided by the listing agent
- Middle: Onalaska
- High: Onalaska
- District: Onalaska
Source: WIREX MLS. This data may not be complete. We recommend contacting the local school district to confirm school assignments for this home.

Get pre-qualified for a loan
At Zillow Home Loans, we can pre-qualify you in as little as 5 minutes with no impact to your credit score.An equal housing lender. NMLS #10287.
