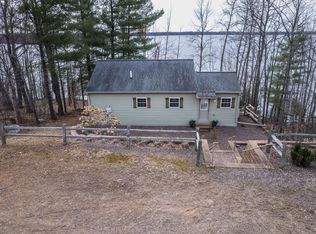Closed
$149,000
W6966 Mae West Road, Ladysmith, WI 54848
3beds
1,560sqft
Single Family Residence
Built in 1956
1.72 Acres Lot
$190,800 Zestimate®
$96/sqft
$1,603 Estimated rent
Home value
$190,800
$170,000 - $212,000
$1,603/mo
Zestimate® history
Loading...
Owner options
Explore your selling options
What's special
AFFORDABLE HOME WITH A MILLION DOLLAR VIEW! This solidly built home may need some updating but it has ?good bones? and a fantastic setting. Located on 1.7 country acres, overlooking Lake Flambeau, just 15 minutes from Ladysmith. Outbuildings include a 30 x 51 x 11 pole shed with a 12 x 26 x 8 wood shop (most tools included) with wood stove, 10 x 12 x 5 chicken coop and an old milking barn ? 18 x 30 x 7. Huge back yard with ample room for gardens, goats and grapes. Inside features main floor laundry, 3 bedrooms, 2 baths, large living room and eat-in kitchen. Selling as is, where is and includes most of what you see. Take a look at this very unique property soon!
Zillow last checked: 8 hours ago
Listing updated: January 06, 2026 at 04:58pm
Listed by:
Clint Page 715-532-7300,
CB Northern Escape/Ladysmith
Bought with:
Adam Kaiser
Source: WIREX MLS,MLS#: 1581845 Originating MLS: REALTORS Association of Northwestern WI
Originating MLS: REALTORS Association of Northwestern WI
Facts & features
Interior
Bedrooms & bathrooms
- Bedrooms: 3
- Bathrooms: 2
- Full bathrooms: 2
- Main level bedrooms: 1
Primary bedroom
- Level: Main
- Area: 150
- Dimensions: 10 x 15
Bedroom 2
- Level: Upper
- Area: 238
- Dimensions: 14 x 17
Bedroom 3
- Level: Upper
- Area: 154
- Dimensions: 11 x 14
Dining room
- Level: Main
- Area: 120
- Dimensions: 10 x 12
Kitchen
- Level: Main
- Area: 140
- Dimensions: 10 x 14
Living room
- Level: Main
- Area: 240
- Dimensions: 12 x 20
Heating
- Propane, Wood, Forced Air
Cooling
- Wall/Sleeve Air
Appliances
- Included: Dryer, Range/Oven, Refrigerator, Washer
Features
- Other, High Speed Internet
- Windows: Some window coverings
- Basement: Full,Concrete
Interior area
- Total structure area: 1,560
- Total interior livable area: 1,560 sqft
- Finished area above ground: 1,560
- Finished area below ground: 0
Property
Parking
- Total spaces: 6
- Parking features: 4 Car, Detached
- Garage spaces: 6
Features
- Levels: One and One Half
- Stories: 1
- Patio & porch: Deck
- Exterior features: LP Tank
Lot
- Size: 1.72 Acres
- Dimensions: 252 x 300 x
Details
- Additional structures: Barn(s), Pole Building, Garden Shed
- Parcel number: 010004300000
Construction
Type & style
- Home type: SingleFamily
- Property subtype: Single Family Residence
Materials
- Asbestos/Asphalt, Slate, Vinyl Siding
Condition
- 21+ Years
- New construction: No
- Year built: 1956
Utilities & green energy
- Electric: Circuit Breakers
- Sewer: Septic Tank
- Water: Well
Community & neighborhood
Location
- Region: Ladysmith
- Municipality: Dewey
Price history
| Date | Event | Price |
|---|---|---|
| 6/21/2024 | Sold | $149,000$96/sqft |
Source: | ||
| 5/20/2024 | Contingent | $149,000$96/sqft |
Source: | ||
| 5/10/2024 | Listed for sale | $149,000$96/sqft |
Source: | ||
Public tax history
| Year | Property taxes | Tax assessment |
|---|---|---|
| 2024 | $902 +33.1% | $61,000 |
| 2023 | $677 +0.1% | $61,000 |
| 2022 | $676 -4.8% | $61,000 |
Find assessor info on the county website
Neighborhood: 54848
Nearby schools
GreatSchools rating
- 2/10Flambeau Elementary SchoolGrades: PK-5Distance: 4.2 mi
- 6/10Flambeau Junior High SchoolGrades: 6-8Distance: 4.2 mi
- 7/10Flambeau High SchoolGrades: 9-12Distance: 4.2 mi
Schools provided by the listing agent
- District: Flambeau
Source: WIREX MLS. This data may not be complete. We recommend contacting the local school district to confirm school assignments for this home.
Get pre-qualified for a loan
At Zillow Home Loans, we can pre-qualify you in as little as 5 minutes with no impact to your credit score.An equal housing lender. NMLS #10287.
