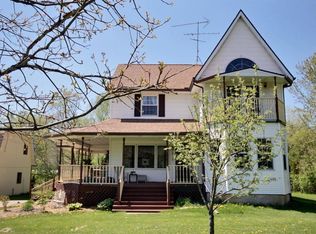Closed
$585,000
W7011 Paulson ROAD, Holmen, WI 54636
4beds
3,013sqft
Single Family Residence
Built in 1998
2.37 Acres Lot
$587,100 Zestimate®
$194/sqft
$3,294 Estimated rent
Home value
$587,100
$558,000 - $616,000
$3,294/mo
Zestimate® history
Loading...
Owner options
Explore your selling options
What's special
Located in the peaceful country, a 4 Bedroom, 4 Bath home which sits on 2.37 acres w/ private tree coverage and a creek running along its backside. This property is set up for anyone who desires a spacious yard, but also for those who have dreamed of having a manageable hobby farm. It has a chicken coop/run, an 8'x8' greenhouse, previous owners had goats, the opportunities are endless! The interior of the home has undergone significant contemporary renovations to the kitchen, dining room, living room, bedrooms, bathrooms, and the basement-which does host two additional nonconforming bedrooms. The mother-in-law suite includes a living room, kitchenette, bedroom, and full bathroom. The oversized three car detached garage offers lofted storage and has a covered car port. Beautiful homestead!
Zillow last checked: 8 hours ago
Listing updated: November 15, 2025 at 08:01am
Listed by:
Kyle Koelbl 608-792-2458,
eXp Realty LLC
Bought with:
Spencer Hegenbarth
Source: WIREX MLS,MLS#: 1926322 Originating MLS: Metro MLS
Originating MLS: Metro MLS
Facts & features
Interior
Bedrooms & bathrooms
- Bedrooms: 4
- Bathrooms: 4
- Full bathrooms: 4
- Main level bedrooms: 4
Primary bedroom
- Level: Upper
- Area: 208
- Dimensions: 13 x 16
Bedroom 2
- Level: Main
- Area: 117
- Dimensions: 9 x 13
Bedroom 3
- Level: Main
- Area: 156
- Dimensions: 13 x 12
Bedroom 4
- Level: Main
- Area: 120
- Dimensions: 10 x 12
Bedroom 5
- Level: Main
- Area: 225
- Dimensions: 15 x 15
Bathroom
- Features: Tub Only, Master Bedroom Bath
Dining room
- Level: Main
- Area: 156
- Dimensions: 12 x 13
Family room
- Level: Main
- Area: 368
- Dimensions: 23 x 16
Kitchen
- Level: Main
- Area: 234
- Dimensions: 13 x 18
Living room
- Level: Main
- Area: 144
- Dimensions: 12 x 12
Heating
- Propane, Forced Air, Other
Cooling
- Other
Appliances
- Included: Dishwasher, Dryer, Microwave, Other, Oven, Range, Refrigerator, Washer, Water Softener
Features
- High Speed Internet, Cathedral/vaulted ceiling, Walk-In Closet(s)
- Basement: Full
Interior area
- Total structure area: 3,013
- Total interior livable area: 3,013 sqft
Property
Parking
- Total spaces: 3
- Parking features: Carport, Garage Door Opener, Attached, 3 Car
- Attached garage spaces: 3
- Has carport: Yes
Features
- Levels: One and One Half
- Stories: 1
- Patio & porch: Deck
- Waterfront features: Creek
Lot
- Size: 2.37 Acres
- Features: Horse Allowed, Hobby Farm, Wooded
Details
- Additional structures: Garden Shed
- Parcel number: 008000366002
- Zoning: RESIDENTIAL
- Horses can be raised: Yes
Construction
Type & style
- Home type: SingleFamily
- Architectural style: Contemporary
- Property subtype: Single Family Residence
Materials
- Vinyl Siding
Condition
- 21+ Years
- New construction: No
- Year built: 1998
Utilities & green energy
- Sewer: Septic Tank
- Water: Well
Community & neighborhood
Location
- Region: Holmen
- Municipality: Holland
Price history
| Date | Event | Price |
|---|---|---|
| 11/14/2025 | Sold | $585,000-2.5%$194/sqft |
Source: | ||
| 9/25/2025 | Pending sale | $599,900$199/sqft |
Source: | ||
| 9/20/2025 | Contingent | $599,900$199/sqft |
Source: | ||
| 9/13/2025 | Price change | $599,900-4%$199/sqft |
Source: | ||
| 8/16/2025 | Price change | $624,900-3.8%$207/sqft |
Source: | ||
Public tax history
| Year | Property taxes | Tax assessment |
|---|---|---|
| 2024 | $4,508 -7.1% | $337,700 |
| 2023 | $4,854 -2% | $337,700 |
| 2022 | $4,953 +15.7% | $337,700 |
Find assessor info on the county website
Neighborhood: 54636
Nearby schools
GreatSchools rating
- 7/10Evergreen Elementary SchoolGrades: K-5Distance: 1.5 mi
- 8/10Holmen Middle SchoolGrades: 6-8Distance: 1.7 mi
- 4/10Holmen High SchoolGrades: 9-12Distance: 1.7 mi
Schools provided by the listing agent
- Middle: Holmen
- High: Holmen
- District: Holmen
Source: WIREX MLS. This data may not be complete. We recommend contacting the local school district to confirm school assignments for this home.

Get pre-qualified for a loan
At Zillow Home Loans, we can pre-qualify you in as little as 5 minutes with no impact to your credit score.An equal housing lender. NMLS #10287.
