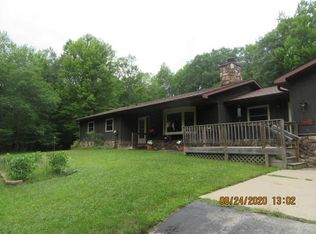Sold
$375,000
W7482 Reynolds Rd, Wausaukee, WI 54177
3beds
2,016sqft
Single Family Residence
Built in 1993
3.87 Acres Lot
$381,000 Zestimate®
$186/sqft
$1,982 Estimated rent
Home value
$381,000
$290,000 - $503,000
$1,982/mo
Zestimate® history
Loading...
Owner options
Explore your selling options
What's special
Nestled on 3.87 wooded acres, this Wausaukee retreat offers comfort, space, and versatility. The 2,016 sq ft 1.5-story home welcomes you with a covered front porch, spacious back deck, and landscaped surroundings designed for relaxation. A detached 2-car garage with hydronic heat provides year-round convenience, while the 30x40 pole shed—with its insulated workshop in the back—adds endless possibilities for projects, storage, or hobbies. Inside, the layout showcases warm character and timeless comfort, making it ideal for both full-time living and a getaway. Surrounded by trees and nature, yet close to town amenities, this property delivers the best of Northwoods living.
Zillow last checked: 8 hours ago
Listing updated: October 05, 2025 at 03:01am
Listed by:
Stacie A Maus 920-784-6624,
Best Built, Inc.
Bought with:
Kim Knetter
Coldwell Banker Real Estate Group
Source: RANW,MLS#: 50313600
Facts & features
Interior
Bedrooms & bathrooms
- Bedrooms: 3
- Bathrooms: 2
- Full bathrooms: 1
- 1/2 bathrooms: 1
Bedroom 1
- Level: Upper
- Dimensions: 19x23
Bedroom 2
- Level: Upper
- Dimensions: 11x13
Bedroom 3
- Level: Main
- Dimensions: 11x11
Dining room
- Level: Main
- Dimensions: 13x10
Family room
- Level: Main
- Dimensions: 17x13
Kitchen
- Level: Main
- Dimensions: 15x11
Living room
- Level: Main
- Dimensions: 19x23
Heating
- Forced Air, In Floor Heat
Cooling
- Forced Air
Appliances
- Included: Dishwasher, Range, Refrigerator
Features
- Walk-in Shower
- Basement: Crawl Space,Partial
- Has fireplace: No
- Fireplace features: None
Interior area
- Total interior livable area: 2,016 sqft
- Finished area above ground: 2,016
- Finished area below ground: 0
Property
Parking
- Total spaces: 2
- Parking features: Detached, Heated Garage
- Garage spaces: 2
Accessibility
- Accessibility features: 1st Floor Bedroom, 1st Floor Full Bath, Stall Shower
Features
- Patio & porch: Deck
Lot
- Size: 3.87 Acres
- Features: Rural - Not Subdivision, Wooded
Details
- Additional structures: 1 Accessory Unit(s), Acc. Unit SqFt 1251-1500
- Parcel number: 03600740.000
- Zoning: Residential
- Special conditions: Arms Length
Construction
Type & style
- Home type: SingleFamily
- Architectural style: Colonial
- Property subtype: Single Family Residence
Materials
- Aluminum Siding, Vinyl Siding
- Foundation: Poured Concrete
Condition
- New construction: No
- Year built: 1993
Utilities & green energy
- Sewer: Conventional Septic
- Water: Well
Community & neighborhood
Location
- Region: Wausaukee
Price history
| Date | Event | Price |
|---|---|---|
| 9/30/2025 | Pending sale | $389,900+4%$193/sqft |
Source: RANW #50313600 Report a problem | ||
| 9/29/2025 | Sold | $375,000-3.8%$186/sqft |
Source: RANW #50313600 Report a problem | ||
| 8/29/2025 | Contingent | $389,900$193/sqft |
Source: | ||
| 8/18/2025 | Listed for sale | $389,900$193/sqft |
Source: RANW #50313600 Report a problem | ||
Public tax history
| Year | Property taxes | Tax assessment |
|---|---|---|
| 2024 | $2,241 +3.8% | $156,800 |
| 2023 | $2,158 +14.5% | $156,800 |
| 2022 | $1,884 -7% | $156,800 |
Find assessor info on the county website
Neighborhood: 54177
Nearby schools
GreatSchools rating
- 2/10Wausaukee Elementary SchoolGrades: PK-4Distance: 3.1 mi
- 4/10Wausaukee Junior High SchoolGrades: 5-8Distance: 3.1 mi
- 5/10Wausaukee High SchoolGrades: 9-12Distance: 3.1 mi

Get pre-qualified for a loan
At Zillow Home Loans, we can pre-qualify you in as little as 5 minutes with no impact to your credit score.An equal housing lender. NMLS #10287.
