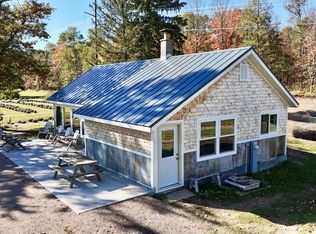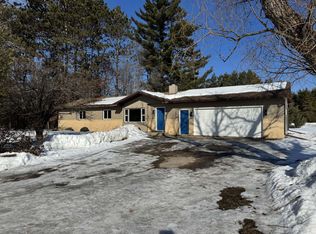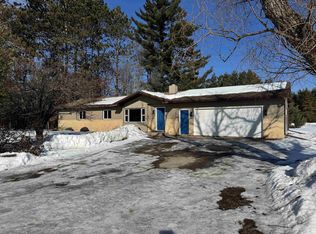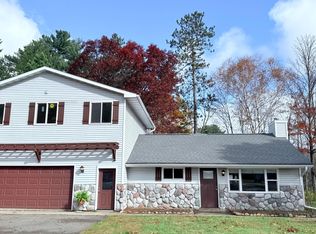Location, location, location! Only 4 miles from town, this custom built log home features two bedroom, two bathrooms, and a full basement. Additionally, there is an over sized two car detached garage and a 40x54 shop that is partially insulated and heated. All of this sits on 60 acres of prestigious land with trails throughout and a pond. Two parcels for one price. Schedule your showing today.
Under contract
$599,900
W7522 Hillside Rd, Tomahawk, WI 54487
2beds
1,460sqft
Est.:
Single Family Residence
Built in 1995
60 Acres Lot
$567,400 Zestimate®
$411/sqft
$-- HOA
What's special
Custom built log homeFull basementTwo bedroomTwo bathrooms
- 267 days |
- 48 |
- 0 |
Likely to sell faster than
Zillow last checked: 8 hours ago
Listing updated: November 24, 2025 at 10:11am
Listed by:
TYNAN ANDERSON 715-966-3291,
CENTURY 21 BEST WAY REALTY,
JIM KOTH 715-612-2957,
CENTURY 21 BEST WAY REALTY
Source: GNMLS,MLS#: 212288
Facts & features
Interior
Bedrooms & bathrooms
- Bedrooms: 2
- Bathrooms: 2
- Full bathrooms: 2
Primary bedroom
- Level: Second
- Dimensions: 13x15
Bedroom
- Level: First
- Dimensions: 10x10
Bathroom
- Level: First
Bathroom
- Level: Second
Dining room
- Level: First
- Dimensions: 13x14
Kitchen
- Level: First
- Dimensions: 10x14
Laundry
- Level: First
- Dimensions: 6x1
Living room
- Level: First
- Dimensions: 13x14
Storage room
- Level: Second
- Dimensions: 6x10
Heating
- Forced Air, Propane
Cooling
- Central Air
Appliances
- Included: Dryer, Gas Oven, Gas Range, Propane Water Heater, Refrigerator, Washer
- Laundry: Main Level
Features
- Ceiling Fan(s), Cathedral Ceiling(s), High Ceilings, Bath in Primary Bedroom, Vaulted Ceiling(s), Walk-In Closet(s)
- Flooring: Carpet, Wood
- Basement: Full,Bath/Stubbed,Sump Pump,Unfinished
- Number of fireplaces: 1
- Fireplace features: Gas
Interior area
- Total structure area: 1,460
- Total interior livable area: 1,460 sqft
- Finished area above ground: 1,460
- Finished area below ground: 0
Property
Parking
- Total spaces: 4
- Parking features: Additional Parking, Detached, Garage, Two Car Garage, Storage, Driveway
- Garage spaces: 2
- Has uncovered spaces: Yes
Features
- Levels: One and One Half
- Stories: 1.5
- Patio & porch: Covered, Deck
- Exterior features: Deck, Landscaping, Out Building(s), Shed, Propane Tank - Owned, Paved Driveway
- Frontage length: 0,0
Lot
- Size: 60 Acres
- Dimensions: 1980 x 1320
- Features: Dead End, Level, Private, Pond on Lot, Rural Lot, Secluded, Wooded
Details
- Additional structures: Garage(s), Outbuilding, Shed(s)
- Parcel number: 03235052519997 & 9998
- Zoning description: Residential
Construction
Type & style
- Home type: SingleFamily
- Architectural style: Chalet/Alpine,One and One Half Story
- Property subtype: Single Family Residence
Materials
- Log
- Foundation: Poured
- Roof: Metal
Condition
- Year built: 1995
Utilities & green energy
- Electric: Circuit Breakers
- Sewer: County Septic Maintenance Program - Yes, Conventional Sewer
- Water: Drilled Well
- Utilities for property: Underground Utilities
Community & HOA
Location
- Region: Tomahawk
Financial & listing details
- Price per square foot: $411/sqft
- Tax assessed value: $199,800
- Annual tax amount: $5,068
- Date on market: 5/29/2025
- Ownership: Fee Simple
- Road surface type: Paved
Estimated market value
$567,400
$539,000 - $596,000
$1,411/mo
Price history
Price history
| Date | Event | Price |
|---|---|---|
| 11/24/2025 | Contingent | $599,900$411/sqft |
Source: | ||
| 9/23/2025 | Price change | $599,900-5.5%$411/sqft |
Source: | ||
| 8/13/2025 | Price change | $634,900-2.3%$435/sqft |
Source: | ||
| 6/25/2025 | Price change | $649,900-3.7%$445/sqft |
Source: | ||
| 5/29/2025 | Listed for sale | $675,000$462/sqft |
Source: | ||
Public tax history
Public tax history
| Year | Property taxes | Tax assessment |
|---|---|---|
| 2024 | $3,100 +7.3% | $199,800 |
| 2023 | $2,889 +3.2% | $199,800 |
| 2022 | $2,799 +18.6% | $199,800 |
| 2021 | $2,361 -15.3% | $199,800 |
| 2020 | $2,788 -1.4% | $199,800 |
| 2019 | $2,826 -2.5% | $199,800 |
| 2018 | $2,900 +4.9% | $199,800 -2.4% |
| 2017 | $2,764 +4.5% | $204,800 |
| 2016 | $2,646 +4.8% | $204,800 |
| 2015 | $2,524 | $204,800 |
| 2014 | -- | $204,800 -3.3% |
| 2013 | -- | $211,800 |
| 2011 | -- | $211,800 |
| 2010 | -- | $211,800 |
| 2009 | -- | $211,800 |
Find assessor info on the county website
BuyAbility℠ payment
Est. payment
$3,471/mo
Principal & interest
$2761
Property taxes
$710
Climate risks
Neighborhood: 54487
Nearby schools
GreatSchools rating
- 6/10Tomahawk Elementary SchoolGrades: PK-5Distance: 4.8 mi
- 7/10Tomahawk Middle SchoolGrades: 6-8Distance: 4.8 mi
- 7/10Tomahawk High SchoolGrades: 9-12Distance: 4.8 mi
Schools provided by the listing agent
- Elementary: LI Tomahawk
- Middle: LI Tomahawk
- High: LI Tomahawk
Source: GNMLS. This data may not be complete. We recommend contacting the local school district to confirm school assignments for this home.



