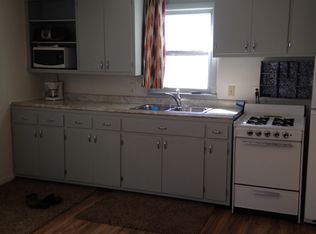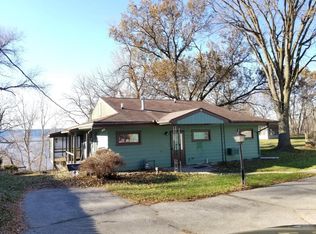Closed
$899,900
W7561 County Road ZB, Onalaska, WI 54650
4beds
4,370sqft
Single Family Residence
Built in 1984
0.64 Acres Lot
$955,600 Zestimate®
$206/sqft
$3,623 Estimated rent
Home value
$955,600
$870,000 - $1.05M
$3,623/mo
Zestimate® history
Loading...
Owner options
Explore your selling options
What's special
Experience breathtaking panoramic views of Lake Onalaska in this sprawling walk-out ranch w/ 100ft of water frontage, private dock & deck that spans entire back of home. This 4-bedroom home offers a blend of luxury & comfort. Recently updated open concept kitchen w/ quartz counters, subway tile backsplash, stainless steel app, 2 dishwashers, mini fridge, large island & pub table seating. Main floor has brick tile & hardwood floors throughout. Large glass sliding doors lead to a 75-foot deck, a perfect spot to relax, watch eagles & enjoy sunsets. Spacious master bedroom includes a large WIC, en suite bath w/ walk-in tiled shower & jetted tub. An adorable guest cottage on the property provides a cozy retreat for visitors. This home offers the perfect blend of luxury & tranquility.
Zillow last checked: 8 hours ago
Listing updated: June 27, 2024 at 04:02am
Listed by:
Ryan Wessel 608-792-7629,
@properties La Crosse
Bought with:
William Vaughn Favre
Source: WIREX MLS,MLS#: 1877267 Originating MLS: Metro MLS
Originating MLS: Metro MLS
Facts & features
Interior
Bedrooms & bathrooms
- Bedrooms: 4
- Bathrooms: 4
- Full bathrooms: 3
- 1/2 bathrooms: 2
- Main level bedrooms: 1
Primary bedroom
- Level: Main
- Area: 221
- Dimensions: 17 x 13
Bedroom 2
- Level: Lower
- Area: 169
- Dimensions: 13 x 13
Bedroom 3
- Level: Lower
- Area: 156
- Dimensions: 12 x 13
Bedroom 4
- Level: Lower
- Area: 171
- Dimensions: 9 x 19
Bathroom
- Features: Shower on Lower, Tub Only, Ceramic Tile, Whirlpool, Master Bedroom Bath: Tub/No Shower, Master Bedroom Bath: Walk-In Shower, Master Bedroom Bath, Shower Stall
Family room
- Level: Lower
- Area: 342
- Dimensions: 19 x 18
Kitchen
- Level: Main
- Area: 420
- Dimensions: 28 x 15
Living room
- Level: Main
- Area: 420
- Dimensions: 28 x 15
Office
- Level: Main
- Area: 210
- Dimensions: 10 x 21
Heating
- Electric, Natural Gas, Forced Air, In-floor, Radiant, Wall Furnace, Zoned
Cooling
- Central Air, Wall/Sleeve Air
Appliances
- Included: Dishwasher, Dryer, Microwave, Oven, Range, Refrigerator, Washer, Water Softener
Features
- Separate Quarters, High Speed Internet, Walk-In Closet(s), Wet Bar, Kitchen Island
- Flooring: Wood or Sim.Wood Floors
- Basement: Finished,Full,Full Size Windows,Walk-Out Access
Interior area
- Total structure area: 4,370
- Total interior livable area: 4,370 sqft
- Finished area above ground: 2,800
- Finished area below ground: 1,570
Property
Parking
- Total spaces: 2.5
- Parking features: Garage Door Opener, Attached, 2 Car, 1 Space
- Attached garage spaces: 2.5
Features
- Levels: One
- Stories: 1
- Patio & porch: Deck, Patio
- Has spa: Yes
- Spa features: Bath
- Has view: Yes
- View description: Water
- Has water view: Yes
- Water view: Water
- Waterfront features: Deeded Water Access, Water Access/Rights, Waterfront, Lake
Lot
- Size: 0.64 Acres
Details
- Additional structures: Guest House, Garden Shed
- Parcel number: 010002132000
- Zoning: RES
Construction
Type & style
- Home type: SingleFamily
- Architectural style: Ranch
- Property subtype: Single Family Residence
Materials
- Wood Siding
Condition
- 21+ Years
- New construction: No
- Year built: 1984
Utilities & green energy
- Sewer: Septic Tank
- Water: Well
- Utilities for property: Cable Available
Community & neighborhood
Location
- Region: Onalaska
- Municipality: Onalaska
Price history
| Date | Event | Price |
|---|---|---|
| 6/27/2024 | Sold | $899,900$206/sqft |
Source: | ||
| 6/1/2024 | Pending sale | $899,900$206/sqft |
Source: | ||
| 5/29/2024 | Listed for sale | $899,900+42.8%$206/sqft |
Source: | ||
| 2/14/2023 | Listing removed | -- |
Source: Zillow Rentals Report a problem | ||
| 1/31/2023 | Listed for rent | $5,000$1/sqft |
Source: Zillow Rentals Report a problem | ||
Public tax history
| Year | Property taxes | Tax assessment |
|---|---|---|
| 2024 | $6,652 -4.6% | $460,100 |
| 2023 | $6,971 -3.5% | $460,100 |
| 2022 | $7,221 +4.3% | $460,100 |
Find assessor info on the county website
Neighborhood: 54650
Nearby schools
GreatSchools rating
- 5/10Sand Lake Elementary SchoolGrades: K-5Distance: 2.3 mi
- 8/10Holmen Middle SchoolGrades: 6-8Distance: 3.5 mi
- 4/10Holmen High SchoolGrades: 9-12Distance: 3.7 mi
Schools provided by the listing agent
- Middle: Holmen
- High: Holmen
- District: Holmen
Source: WIREX MLS. This data may not be complete. We recommend contacting the local school district to confirm school assignments for this home.

Get pre-qualified for a loan
At Zillow Home Loans, we can pre-qualify you in as little as 5 minutes with no impact to your credit score.An equal housing lender. NMLS #10287.

