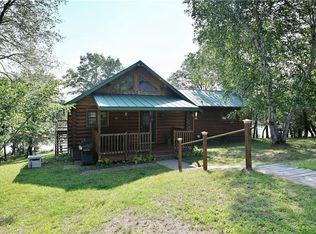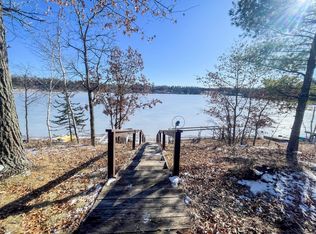Closed
$440,000
W7595 Sleepy Eye Rd, Minong, WI 54859
3beds
2,560sqft
Single Family Residence
Built in 2008
2.83 Acres Lot
$470,700 Zestimate®
$172/sqft
$1,962 Estimated rent
Home value
$470,700
$442,000 - $499,000
$1,962/mo
Zestimate® history
Loading...
Owner options
Explore your selling options
What's special
A very private waterfront home on clean and clear Sleepy Eye Lake. This newer quality built home has a nice open floor plan facing the lake and large wrap around deck. Walkout from the lower level with minimal elevation to the sandy beach. The home has three spacious bedrooms and two garages one with attached heated workshop. Its been nicely maintained and that is evident everywhere you look. A very wooded setting near the end of this dead end road. It sits on 2.83 acres and 149’ of frontage. Enjoy the fishing, recreation and fun that Minong has to offer.
Zillow last checked: 8 hours ago
Listing updated: September 06, 2024 at 10:39pm
Listed by:
Kevin R Brisky 715-520-0900,
Lakewoods Real Estate
Bought with:
NON-RMLS
Non-MLS
Source: NorthstarMLS as distributed by MLS GRID,MLS#: 6376214
Facts & features
Interior
Bedrooms & bathrooms
- Bedrooms: 3
- Bathrooms: 2
- Full bathrooms: 2
Bedroom 1
- Level: Main
- Area: 208 Square Feet
- Dimensions: 16x13
Bedroom 2
- Level: Lower
- Area: 140 Square Feet
- Dimensions: 10x14
Bedroom 3
- Level: Lower
- Area: 104 Square Feet
- Dimensions: 8x13
Bathroom
- Level: Lower
- Area: 96 Square Feet
- Dimensions: 12x8
Bathroom
- Level: Main
- Area: 90 Square Feet
- Dimensions: 9x10
Dining room
- Level: Main
- Area: 156 Square Feet
- Dimensions: 12x13
Family room
- Level: Lower
- Area: 416 Square Feet
- Dimensions: 13x32
Informal dining room
- Level: Main
- Area: 143 Square Feet
- Dimensions: 11x13
Laundry
- Level: Main
- Area: 63 Square Feet
- Dimensions: 7x9
Living room
- Level: Main
- Area: 247 Square Feet
- Dimensions: 19x13
Heating
- Forced Air, Heat Pump, Radiant Floor
Cooling
- Central Air
Features
- Basement: Full,Walk-Out Access
- Has fireplace: No
Interior area
- Total structure area: 2,560
- Total interior livable area: 2,560 sqft
- Finished area above ground: 1,280
- Finished area below ground: 1,280
Property
Parking
- Total spaces: 4
- Parking features: Detached
- Garage spaces: 4
- Details: Garage Dimensions (50x28)
Accessibility
- Accessibility features: None
Features
- Levels: One
- Stories: 1
- Patio & porch: Deck
- Waterfront features: Lake Front, Waterfront Elevation(10-15), Waterfront Num(600006008), Lake Bottom(Sand), Lake Acres(38), Lake Depth(10)
- Body of water: Sleepy Eye Lake
- Frontage length: Water Frontage: 149
Lot
- Size: 2.83 Acres
- Dimensions: 220 x 595 x 49 x 609
Details
- Additional structures: Pole Building
- Foundation area: 1280
- Parcel number: 650302421324505001004000
- Zoning description: Shoreline
Construction
Type & style
- Home type: SingleFamily
- Property subtype: Single Family Residence
Materials
- Vinyl Siding
Condition
- Age of Property: 16
- New construction: No
- Year built: 2008
Utilities & green energy
- Gas: Electric, Propane
- Sewer: Tank with Drainage Field
- Water: Drilled, Well
Community & neighborhood
Location
- Region: Minong
HOA & financial
HOA
- Has HOA: No
Price history
| Date | Event | Price |
|---|---|---|
| 9/7/2023 | Sold | $440,000-2.2%$172/sqft |
Source: | ||
| 7/20/2023 | Contingent | $449,900$176/sqft |
Source: | ||
| 5/25/2023 | Listed for sale | $449,900$176/sqft |
Source: | ||
Public tax history
| Year | Property taxes | Tax assessment |
|---|---|---|
| 2024 | $3,297 +1.5% | $455,500 |
| 2023 | $3,248 +46.6% | $455,500 +120% |
| 2022 | $2,217 +0.7% | $207,000 |
Find assessor info on the county website
Neighborhood: 54859
Nearby schools
GreatSchools rating
- 6/10Northwood Elementary SchoolGrades: PK-5Distance: 6.6 mi
- 3/10Northwood Hi/MidGrades: 6-12Distance: 6.6 mi
Get pre-qualified for a loan
At Zillow Home Loans, we can pre-qualify you in as little as 5 minutes with no impact to your credit score.An equal housing lender. NMLS #10287.

