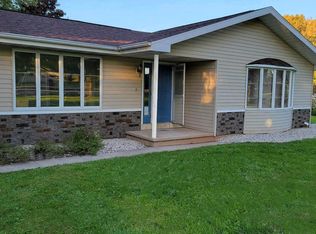Sold
$380,000
W7746 Grandview Rd, Hortonville, WI 54944
3beds
2,415sqft
Single Family Residence
Built in 1981
3.31 Acres Lot
$437,100 Zestimate®
$157/sqft
$2,634 Estimated rent
Home value
$437,100
$407,000 - $472,000
$2,634/mo
Zestimate® history
Loading...
Owner options
Explore your selling options
What's special
Experience country living at its finest in this home retreat w/low Town of Ellington taxes! Nestled on 3.31 acres, this 2,130sqft, 3-bedroom, 2.5-bath ranch home is embraced by rolling hills of family land committed to remaining undeveloped for the next 80yrs (per seller). The main floor features a centrally positioned wood-burning fireplace & the space in the basement is equipped with another wood-burning fireplace. Recent upgrades, including LVP flooring, light fixtures, and an updated steel roof! The attached garage has been converted into versatile living space, easily revertible, while a Cleary garage, measuring 54x36, provides additional storage or hobby space. Plus, relish the abundant wildlife, including deer, turkeys, & various birds, & star gazing with minimal light washout.
Zillow last checked: 8 hours ago
Listing updated: May 15, 2024 at 03:13am
Listed by:
Danielle Hart 920-810-8928,
Coldwell Banker Real Estate Group,
David Robinson 920-883-0322,
Coldwell Banker Real Estate Group
Bought with:
Danielle Hart
Coldwell Banker Real Estate Group
Source: RANW,MLS#: 50286744
Facts & features
Interior
Bedrooms & bathrooms
- Bedrooms: 3
- Bathrooms: 3
- Full bathrooms: 2
- 1/2 bathrooms: 1
Bedroom 1
- Level: Main
- Dimensions: 13x11
Bedroom 2
- Level: Main
- Dimensions: 12x11
Bedroom 3
- Level: Main
- Dimensions: 10x9
Dining room
- Level: Main
- Dimensions: 18x11
Family room
- Level: Main
- Dimensions: 24x20
Kitchen
- Level: Main
- Dimensions: 13x12
Living room
- Level: Main
- Dimensions: 18x15
Other
- Description: Laundry
- Level: Main
- Dimensions: 10x7
Cooling
- Central Air
Appliances
- Included: Dishwasher, Dryer, Microwave, Range, Refrigerator, Washer, Water Softener Owned
Features
- At Least 1 Bathtub, Pantry
- Basement: Full
- Number of fireplaces: 2
- Fireplace features: Two, Gas
Interior area
- Total interior livable area: 2,415 sqft
- Finished area above ground: 2,415
- Finished area below ground: 0
Property
Parking
- Total spaces: 6
- Parking features: Detached, Garage Door Opener, Tandem
- Garage spaces: 6
Accessibility
- Accessibility features: 1st Floor Bedroom, 1st Floor Full Bath
Features
- Patio & porch: Deck
Lot
- Size: 3.31 Acres
Details
- Parcel number: 080072601
- Zoning: Residential
- Special conditions: Arms Length
Construction
Type & style
- Home type: SingleFamily
- Property subtype: Single Family Residence
Materials
- Aluminum Siding, Brick
- Foundation: Poured Concrete
Condition
- New construction: No
- Year built: 1981
Utilities & green energy
- Sewer: Conventional Septic
- Water: Well
Community & neighborhood
Location
- Region: Hortonville
Price history
| Date | Event | Price |
|---|---|---|
| 5/9/2024 | Sold | $380,000-5%$157/sqft |
Source: RANW #50286744 Report a problem | ||
| 2/9/2024 | Pending sale | $399,900$166/sqft |
Source: | ||
| 2/9/2024 | Contingent | $399,900$166/sqft |
Source: | ||
| 2/9/2024 | Listed for sale | $399,900+77.7%$166/sqft |
Source: RANW #50286744 Report a problem | ||
| 10/28/2019 | Sold | $225,000$93/sqft |
Source: Public Record Report a problem | ||
Public tax history
| Year | Property taxes | Tax assessment |
|---|---|---|
| 2024 | $3,903 +4.5% | $381,800 |
| 2023 | $3,734 -17.2% | $381,800 +37.6% |
| 2022 | $4,510 +0.1% | $277,500 |
Find assessor info on the county website
Neighborhood: 54944
Nearby schools
GreatSchools rating
- 7/10Hortonville Middle SchoolGrades: 5-8Distance: 2.5 mi
- 5/10Hortonville High SchoolGrades: 9-12Distance: 2.8 mi
- 8/10North Greenville Elementary SchoolGrades: PK-4Distance: 2.9 mi
Schools provided by the listing agent
- Elementary: North Greenville
- Middle: Hortonville
- High: Hortonville
Source: RANW. This data may not be complete. We recommend contacting the local school district to confirm school assignments for this home.

Get pre-qualified for a loan
At Zillow Home Loans, we can pre-qualify you in as little as 5 minutes with no impact to your credit score.An equal housing lender. NMLS #10287.
