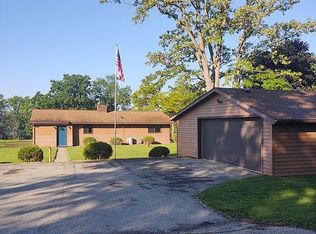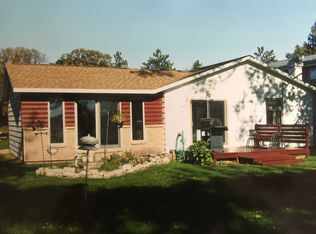Closed
$430,000
W7985 County Road ZB, Onalaska, WI 54650
2beds
1,600sqft
Single Family Residence
Built in 1969
0.25 Acres Lot
$434,400 Zestimate®
$269/sqft
$1,853 Estimated rent
Home value
$434,400
$395,000 - $478,000
$1,853/mo
Zestimate® history
Loading...
Owner options
Explore your selling options
What's special
Beautifully updated and perfectly positioned on Lake Onalaska! Newer LP siding, roof, windows, furnace, central air, kitchen, solid six-panel doors and refinished hardwood floors. The floor plan is open and offers two bedrooms on the main and a laundry room that could easily be converted back to a third bedroom. The enclosed front porch adds additional living space. Out back, enjoy lake views from the deck or head down to your private dock for fishing or boating. The full basement features a spacious rec room, and the new concrete pad next to the 2.5 car garage provides additional off-street parking. Whether you're looking for a full-time residence or a home away from home, this waterfront property checks all the boxes and is located near a public boat landing and park across the street!
Zillow last checked: 8 hours ago
Listing updated: June 20, 2025 at 07:06am
Listed by:
William Vaughn Favre 608-769-6893,
@properties La Crosse
Bought with:
Amy Lovejoy
Source: WIREX MLS,MLS#: 1916663 Originating MLS: Metro MLS
Originating MLS: Metro MLS
Facts & features
Interior
Bedrooms & bathrooms
- Bedrooms: 2
- Bathrooms: 2
- Full bathrooms: 2
- Main level bedrooms: 2
Primary bedroom
- Level: Main
- Area: 143
- Dimensions: 11 x 13
Bedroom 2
- Level: Main
- Area: 99
- Dimensions: 9 x 11
Bathroom
- Features: Shower on Lower, Tub Only, Shower Over Tub, Shower Stall
Dining room
- Level: Main
- Area: 169
- Dimensions: 13 x 13
Family room
- Level: Lower
- Area: 702
- Dimensions: 26 x 27
Kitchen
- Level: Main
- Area: 144
- Dimensions: 12 x 12
Living room
- Level: Main
- Area: 169
- Dimensions: 13 x 13
Heating
- Natural Gas, Forced Air
Cooling
- Central Air
Appliances
- Included: Dryer, Microwave, Range, Refrigerator, Washer, Water Softener
Features
- High Speed Internet
- Flooring: Wood or Sim.Wood Floors
- Basement: Finished,Full
Interior area
- Total structure area: 1,600
- Total interior livable area: 1,600 sqft
- Finished area above ground: 1,100
- Finished area below ground: 500
Property
Parking
- Total spaces: 2.5
- Parking features: Garage Door Opener, Detached, 2 Car, 1 Space
- Garage spaces: 2.5
Features
- Levels: One
- Stories: 1
- Patio & porch: Deck
- Has view: Yes
- View description: Water
- Has water view: Yes
- Water view: Water
- Waterfront features: Deeded Water Access, Water Access/Rights, Waterfront, Lake
Lot
- Size: 0.25 Acres
Details
- Parcel number: 010001834000
- Zoning: RES
Construction
Type & style
- Home type: SingleFamily
- Architectural style: Ranch
- Property subtype: Single Family Residence
Materials
- Fiber Cement
Condition
- 21+ Years
- New construction: No
- Year built: 1969
Utilities & green energy
- Sewer: Septic Tank
- Water: Well
Community & neighborhood
Location
- Region: Onalaska
- Municipality: Onalaska
Price history
| Date | Event | Price |
|---|---|---|
| 6/20/2025 | Sold | $430,000+7.5%$269/sqft |
Source: | ||
| 5/9/2025 | Pending sale | $399,900$250/sqft |
Source: | ||
| 5/6/2025 | Listed for sale | $399,900$250/sqft |
Source: | ||
Public tax history
Tax history is unavailable.
Neighborhood: 54650
Nearby schools
GreatSchools rating
- 5/10Sand Lake Elementary SchoolGrades: K-5Distance: 3.2 mi
- 8/10Holmen Middle SchoolGrades: 6-8Distance: 3.4 mi
- 4/10Holmen High SchoolGrades: 9-12Distance: 3.2 mi
Schools provided by the listing agent
- Middle: Holmen
- High: Holmen
- District: Holmen
Source: WIREX MLS. This data may not be complete. We recommend contacting the local school district to confirm school assignments for this home.

Get pre-qualified for a loan
At Zillow Home Loans, we can pre-qualify you in as little as 5 minutes with no impact to your credit score.An equal housing lender. NMLS #10287.

