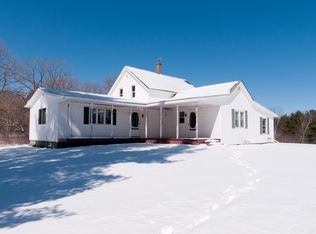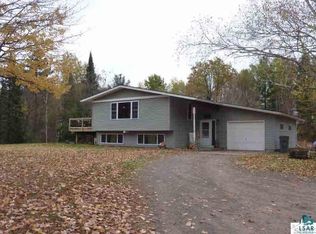Closed
$395,000
W7989 County Highway B, Shell Lake, WI 54871
2beds
1,949sqft
Single Family Residence
Built in 2007
4.04 Acres Lot
$421,700 Zestimate®
$203/sqft
$2,058 Estimated rent
Home value
$421,700
$401,000 - $443,000
$2,058/mo
Zestimate® history
Loading...
Owner options
Explore your selling options
What's special
Chalet style home with 3 separate, newer storage sheds nestled in a beautiful private country setting! This clean, 2 bed / 3 bath home is set up perfectly to expand to 4 bedrooms by just finishing 2 already started bedrooms on lower level. Inside offers a free-flowing, open concept with vaulted ceilings, spacious kitchen, large master bedroom with bath, main level laundry and cozy loft area set perfectly to capture warm southern views during the winter. Enjoy your days outside in a picturesque setting on a large, wraparound deck while taking in all of nature’s beauty. Property offers second to none storage….to go along with a heated attached garage there is a 30x48 ft. pole barn , a 38x40 ft. pole barn with concrete floors and a 12x24 ft shed! Located in a great recreational area and only 1.5 miles from the pristine Shell Lake beach and ATV and snowmobile trails. This is country living at its finest!
Zillow last checked: 8 hours ago
Listing updated: May 22, 2024 at 11:25pm
Listed by:
Donald A Marker 715-520-2047,
Dane Arthur Real Estate Agency
Bought with:
Donald A Marker
Dane Arthur Real Estate Agency
Source: NorthstarMLS as distributed by MLS GRID,MLS#: 6357930
Facts & features
Interior
Bedrooms & bathrooms
- Bedrooms: 2
- Bathrooms: 3
- Full bathrooms: 3
Bedroom 1
- Level: Main
- Area: 273 Square Feet
- Dimensions: 13x21
Bedroom 2
- Level: Upper
- Area: 234 Square Feet
- Dimensions: 13x18
Bathroom
- Level: Main
- Area: 88 Square Feet
- Dimensions: 8x11
Bathroom
- Level: Main
- Area: 56 Square Feet
- Dimensions: 7x8
Bathroom
- Level: Lower
- Area: 72 Square Feet
- Dimensions: 8x9
Dining room
- Level: Main
- Area: 143 Square Feet
- Dimensions: 11x13
Family room
- Level: Lower
- Area: 357 Square Feet
- Dimensions: 17x21
Foyer
- Level: Main
- Area: 60 Square Feet
- Dimensions: 6x10
Kitchen
- Level: Main
- Area: 143 Square Feet
- Dimensions: 11x13
Laundry
- Level: Main
- Area: 99 Square Feet
- Dimensions: 11x9
Living room
- Level: Main
- Area: 252 Square Feet
- Dimensions: 14x18
Office
- Level: Main
- Area: 42 Square Feet
- Dimensions: 6x7
Heating
- Forced Air, Radiant Floor
Cooling
- Central Air
Appliances
- Included: Dishwasher, Dryer, Microwave, Range, Refrigerator, Washer
Features
- Basement: Full,Unfinished
- Has fireplace: No
Interior area
- Total structure area: 1,949
- Total interior livable area: 1,949 sqft
- Finished area above ground: 1,949
- Finished area below ground: 0
Property
Parking
- Total spaces: 2
- Parking features: Attached, Gravel
- Attached garage spaces: 2
- Details: Garage Dimensions (24x31)
Accessibility
- Accessibility features: None
Features
- Levels: One and One Half
- Stories: 1
- Patio & porch: Deck
Lot
- Size: 4.04 Acres
- Dimensions: 295 x 593
Details
- Additional structures: Pole Building, Storage Shed
- Foundation area: 1474
- Parcel number: 650042381326201000006000
- Zoning description: Residential-Single Family
Construction
Type & style
- Home type: SingleFamily
- Property subtype: Single Family Residence
Materials
- Vinyl Siding
Condition
- Age of Property: 17
- New construction: No
- Year built: 2007
Utilities & green energy
- Electric: Circuit Breakers
- Gas: Propane, Wood
- Sewer: Tank with Drainage Field
- Water: Drilled
Community & neighborhood
Location
- Region: Shell Lake
HOA & financial
HOA
- Has HOA: No
Price history
| Date | Event | Price |
|---|---|---|
| 5/22/2023 | Sold | $395,000+5.4%$203/sqft |
Source: | ||
| 4/24/2023 | Pending sale | $374,900$192/sqft |
Source: | ||
| 4/21/2023 | Listed for sale | $374,900$192/sqft |
Source: | ||
Public tax history
Tax history is unavailable.
Neighborhood: 54871
Nearby schools
GreatSchools rating
- NAShell Lake Primary (K-2) SchoolGrades: PK-2Distance: 1.3 mi
- 4/10Shell Lake Jr/Sr High SchoolGrades: 7-12Distance: 1.3 mi
- 6/10Shell Lake Elementary SchoolGrades: 3-6Distance: 1.3 mi

Get pre-qualified for a loan
At Zillow Home Loans, we can pre-qualify you in as little as 5 minutes with no impact to your credit score.An equal housing lender. NMLS #10287.

