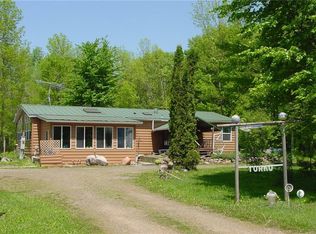Closed
$484,725
W8258 Ambrose Road, Ladysmith, WI 54848
3beds
2,428sqft
Single Family Residence
Built in 1970
37.93 Acres Lot
$502,100 Zestimate®
$200/sqft
$1,737 Estimated rent
Home value
$502,100
Estimated sales range
Not available
$1,737/mo
Zestimate® history
Loading...
Owner options
Explore your selling options
What's special
Welcome to your Northwoods outdoorsman?s paradise! This 3-bedroom, 2-bathroom home sits on 37.5 breathtaking acres of a perfect mix of open pasture and mature woods, with over 1,500 feet of Deer Tail Creek meandering through the property. Designed for both adventure and self-sufficiency, the home features a 15kW Sol-Ark solar system with full battery backup, a 500-gallon potable water tank, new metal roofs on the home and garage, and brand-new kitchen appliances. Enjoy relaxing on the wrap-around covered deck, explore miles of ATV and horseback trails, or make use of the 10-acre pasture for horses, livestock, or gardening. The walkout basement adds even more space with great natural light, making it ideal for a variety of uses. Just 6 miles from Ladysmith with quick access to Hwy 27, this property offers peace, privacy, and practicality?whether you?re looking to hunt, hobby farm, or live off-grid full time.
Zillow last checked: 8 hours ago
Listing updated: August 15, 2025 at 01:14am
Listed by:
Dustin Schuh 715-944-5119,
Property Executives Realty
Bought with:
Other Companies Non-Mls
Source: WIREX MLS,MLS#: 1591878 Originating MLS: REALTORS Association of Northwestern WI
Originating MLS: REALTORS Association of Northwestern WI
Facts & features
Interior
Bedrooms & bathrooms
- Bedrooms: 3
- Bathrooms: 2
- Full bathrooms: 2
- Main level bedrooms: 2
Primary bedroom
- Level: Main
- Area: 221
- Dimensions: 17 x 13
Bedroom 2
- Level: Main
- Area: 180
- Dimensions: 15 x 12
Bedroom 3
- Level: Lower
- Area: 204
- Dimensions: 17 x 12
Dining room
- Level: Main
- Area: 195
- Dimensions: 15 x 13
Family room
- Level: Lower
- Area: 600
- Dimensions: 30 x 20
Kitchen
- Level: Main
- Area: 120
- Dimensions: 15 x 8
Living room
- Level: Main
- Area: 340
- Dimensions: 20 x 17
Heating
- Oil, Solar, Active Solar, Forced Air
Cooling
- Central Air
Appliances
- Included: Dishwasher, Range/Oven, Refrigerator, Water Softener
Features
- Basement: Full,Finished,Walk-Out Access,Concrete
Interior area
- Total structure area: 2,428
- Total interior livable area: 2,428 sqft
- Finished area above ground: 1,428
- Finished area below ground: 1,000
Property
Parking
- Total spaces: 3
- Parking features: 3 Car, Detached
- Garage spaces: 3
Features
- Levels: One
- Stories: 1
- Patio & porch: Deck, Covered, Patio
- Waterfront features: Over 300 feet, Bottom-Rock, Bottom-Sand, Creek, Waterfront
- Body of water: Deer Tail
Lot
- Size: 37.93 Acres
Details
- Additional structures: Garden Shed
- Parcel number: 014006690000
- Zoning: Residential,Shoreline
Construction
Type & style
- Home type: SingleFamily
- Property subtype: Single Family Residence
Materials
- Brick, Wood Siding
Condition
- 21+ Years
- New construction: No
- Year built: 1970
Utilities & green energy
- Electric: Circuit Breakers
- Sewer: Septic Tank
- Water: Well
Community & neighborhood
Location
- Region: Ladysmith
- Municipality: Grant
Price history
| Date | Event | Price |
|---|---|---|
| 8/13/2025 | Sold | $484,7250%$200/sqft |
Source: | ||
| 7/11/2025 | Contingent | $484,900$200/sqft |
Source: | ||
| 6/25/2025 | Price change | $484,900-3%$200/sqft |
Source: | ||
| 6/4/2025 | Listed for sale | $499,900$206/sqft |
Source: | ||
Public tax history
| Year | Property taxes | Tax assessment |
|---|---|---|
| 2024 | $2,445 +0.3% | $142,000 |
| 2023 | $2,439 +1.5% | $142,000 |
| 2022 | $2,402 +4.3% | $142,000 |
Find assessor info on the county website
Neighborhood: 54848
Nearby schools
GreatSchools rating
- 4/10Ladysmith Elementary SchoolGrades: PK-5Distance: 4.8 mi
- 3/10Ladysmith Middle SchoolGrades: 6-8Distance: 5.4 mi
- 3/10Ladysmith High SchoolGrades: 9-12Distance: 5.4 mi
Schools provided by the listing agent
- District: Ladysmith
Source: WIREX MLS. This data may not be complete. We recommend contacting the local school district to confirm school assignments for this home.
Get pre-qualified for a loan
At Zillow Home Loans, we can pre-qualify you in as little as 5 minutes with no impact to your credit score.An equal housing lender. NMLS #10287.
