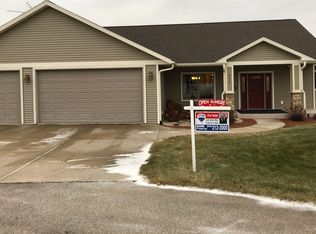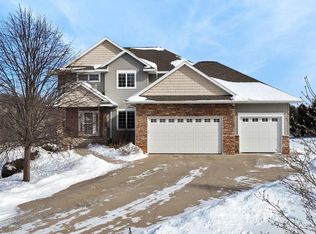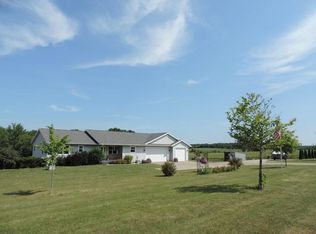Closed
$452,000
W8322 Bilkie Road, Poynette, WI 53955
3beds
2,440sqft
Single Family Residence
Built in 2007
1.44 Acres Lot
$495,900 Zestimate®
$185/sqft
$2,882 Estimated rent
Home value
$495,900
$446,000 - $550,000
$2,882/mo
Zestimate® history
Loading...
Owner options
Explore your selling options
What's special
SHOWINGS START @ NOON 11/29.Country living in a quaint little neighborhood.Just minutes north of Poynette off of Hwy 51 is this well cared for open concept ranch home.Great features like main level laundry, high ceilings and a level walk in to house from insulated garage.Hickory and cherry cabinets in the kitchen and laundry. Kitchen has a pantry closet. Private primary bath with walkin closet.Off the dining area is a huge carefree composite deck to enjoy summer sunsets.Too warm?Just go sit below on the covered concrete patio out of the sun.Lower level has 1/2 bath with sauna and is a large area for rec space.You will note at your showing that the built in book shelves are beautiful and "extra special"!Updated landscaping is recently completed with new border,stone and its already seeded!
Zillow last checked: 8 hours ago
Listing updated: January 16, 2025 at 07:12am
Listed by:
Joyce Felicijan info@joyoushomesales.com,
RE/MAX Preferred
Bought with:
Joyce Felicijan
Source: WIREX MLS,MLS#: 1990084 Originating MLS: South Central Wisconsin MLS
Originating MLS: South Central Wisconsin MLS
Facts & features
Interior
Bedrooms & bathrooms
- Bedrooms: 3
- Bathrooms: 3
- Full bathrooms: 2
- 1/2 bathrooms: 1
- Main level bedrooms: 2
Primary bedroom
- Level: Main
- Area: 195
- Dimensions: 15 x 13
Bedroom 2
- Level: Main
- Area: 143
- Dimensions: 13 x 11
Bedroom 3
- Level: Lower
- Area: 154
- Dimensions: 14 x 11
Bathroom
- Features: At least 1 Tub, Master Bedroom Bath: Full, Master Bedroom Bath, Master Bedroom Bath: Tub/Shower Combo
Kitchen
- Level: Main
- Area: 208
- Dimensions: 16 x 13
Living room
- Level: Main
- Area: 342
- Dimensions: 19 x 18
Heating
- Propane, Forced Air
Cooling
- Central Air
Appliances
- Included: Range/Oven, Refrigerator, Dishwasher, Microwave, Disposal, Washer, Dryer, Water Softener
Features
- Cathedral/vaulted ceiling, Sauna, High Speed Internet, Pantry
- Flooring: Wood or Sim.Wood Floors
- Windows: Skylight(s)
- Basement: Full,Exposed,Full Size Windows,Walk-Out Access,Finished,Concrete
Interior area
- Total structure area: 2,440
- Total interior livable area: 2,440 sqft
- Finished area above ground: 1,620
- Finished area below ground: 820
Property
Parking
- Total spaces: 2
- Parking features: 2 Car, Attached, Heated Garage, Garage Door Opener
- Attached garage spaces: 2
Features
- Levels: One
- Stories: 1
- Patio & porch: Deck, Patio
Lot
- Size: 1.44 Acres
Details
- Additional structures: Storage
- Parcel number: 11010 236.04
- Zoning: Res
- Special conditions: Arms Length
Construction
Type & style
- Home type: SingleFamily
- Architectural style: Ranch
- Property subtype: Single Family Residence
Materials
- Vinyl Siding
Condition
- 11-20 Years
- New construction: No
- Year built: 2007
Utilities & green energy
- Sewer: Septic Tank
- Water: Well
Community & neighborhood
Location
- Region: Poynette
- Municipality: Dekorra
Price history
| Date | Event | Price |
|---|---|---|
| 1/15/2025 | Sold | $452,000+0.7%$185/sqft |
Source: | ||
| 12/3/2024 | Contingent | $449,000$184/sqft |
Source: | ||
| 11/28/2024 | Listed for sale | $449,000+57.5%$184/sqft |
Source: | ||
| 7/29/2019 | Sold | $285,000+5.6%$117/sqft |
Source: Public Record Report a problem | ||
| 6/21/2019 | Listed for sale | $269,900$111/sqft |
Source: Bergeman Real Estate, LLC #1861121 Report a problem | ||
Public tax history
| Year | Property taxes | Tax assessment |
|---|---|---|
| 2024 | $4,855 +0.7% | $416,500 +46.1% |
| 2023 | $4,822 +6% | $285,000 |
| 2022 | $4,548 +7.9% | $285,000 |
Find assessor info on the county website
Neighborhood: 53955
Nearby schools
GreatSchools rating
- 8/10Poynette Elementary SchoolGrades: PK-4Distance: 2.6 mi
- 8/10Poynette Middle SchoolGrades: 5-8Distance: 3.1 mi
- 6/10Poynette High SchoolGrades: 9-12Distance: 3.1 mi
Schools provided by the listing agent
- Elementary: Poynette
- Middle: Poynette
- High: Poynette
- District: Poynette
Source: WIREX MLS. This data may not be complete. We recommend contacting the local school district to confirm school assignments for this home.

Get pre-qualified for a loan
At Zillow Home Loans, we can pre-qualify you in as little as 5 minutes with no impact to your credit score.An equal housing lender. NMLS #10287.


