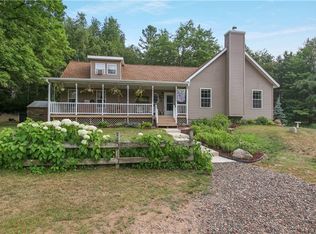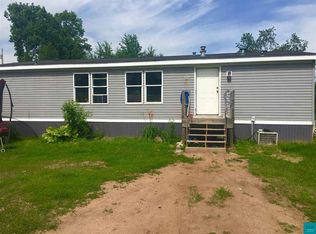Closed
$469,500
W8576 Sand Rd, Shell Lake, WI 54871
3beds
3,122sqft
Single Family Residence
Built in 2011
4 Acres Lot
$489,200 Zestimate®
$150/sqft
$2,531 Estimated rent
Home value
$489,200
Estimated sales range
Not available
$2,531/mo
Zestimate® history
Loading...
Owner options
Explore your selling options
What's special
Extremely well cared for 3000 sq ft, 3 BR / 2.5 BA, country home is a must see! Built in 2011, this perfectly designed home offers a large living room with vaulted ceiling and cozy fireplace, free flowing kitchen with coffee bar, main floor laundry and owner’s suite with a sizable office. Walkout lower level has a great family room with a kitchenette and freestanding fireplace for added entertainment. Step onto the wraparound deck or back patio to savor summer BBQs & watch wildlife roam along a beautifully landscaped yard. The attached 24 x 30 ft insulated garage w/ attic storage and 15 x 27 ft shed with handcrafted custom built barn doors offers ample storage space. On this 4 acre parcel enjoy a peaceful garden area, beautiful flower gardens, awesome fire pit area, arbor room, hiking trails, and a bridge. Newly blacktopped road w/ ATV access right from your front door and enjoy the great Shell Lake recreational area with many lakes, sandy beach etc. New roof 2022 and some new siding.
Zillow last checked: 8 hours ago
Listing updated: May 06, 2025 at 04:16pm
Listed by:
Donald A Marker 715-520-2047,
Dane Arthur Real Estate Agency
Bought with:
Debra L. Hitchcock
Lakeside Realty Group
Source: NorthstarMLS as distributed by MLS GRID,MLS#: 6630673
Facts & features
Interior
Bedrooms & bathrooms
- Bedrooms: 3
- Bathrooms: 3
- Full bathrooms: 2
- 1/2 bathrooms: 1
Bedroom 1
- Level: Main
- Area: 187 Square Feet
- Dimensions: 11x17
Bedroom 2
- Level: Lower
- Area: 176 Square Feet
- Dimensions: 11x16
Bedroom 3
- Level: Lower
- Area: 154 Square Feet
- Dimensions: 11x14
Bathroom
- Level: Main
- Area: 144 Square Feet
- Dimensions: 12x12
Bathroom
- Level: Main
- Area: 35 Square Feet
- Dimensions: 5x7
Bathroom
- Level: Lower
- Area: 50 Square Feet
- Dimensions: 5x10
Den
- Level: Lower
- Area: 70 Square Feet
- Dimensions: 7x10
Dining room
- Level: Main
- Area: 156 Square Feet
- Dimensions: 12x13
Family room
- Level: Lower
- Area: 357 Square Feet
- Dimensions: 17x21
Foyer
- Level: Main
- Area: 120 Square Feet
- Dimensions: 8x15
Kitchen
- Level: Main
- Area: 204 Square Feet
- Dimensions: 12x17
Laundry
- Level: Main
- Area: 90 Square Feet
- Dimensions: 9x10
Living room
- Level: Main
- Area: 378 Square Feet
- Dimensions: 18x21
Office
- Level: Main
- Area: 176 Square Feet
- Dimensions: 11x16
Office
- Level: Lower
- Area: 132 Square Feet
- Dimensions: 11x12
Utility room
- Level: Lower
- Area: 121 Square Feet
- Dimensions: 11x11
Heating
- Forced Air, Wood Stove
Cooling
- None
Appliances
- Included: Dishwasher, Dryer, Microwave, Range, Refrigerator, Washer
Features
- Basement: Block,Finished,Walk-Out Access
- Number of fireplaces: 2
- Fireplace features: Gas, Wood Burning
Interior area
- Total structure area: 3,122
- Total interior livable area: 3,122 sqft
- Finished area above ground: 1,741
- Finished area below ground: 1,260
Property
Parking
- Total spaces: 2
- Parking features: Attached, Gravel
- Attached garage spaces: 2
Accessibility
- Accessibility features: None
Features
- Levels: One
- Stories: 1
- Patio & porch: Deck, Patio, Porch
Lot
- Size: 4 Acres
- Dimensions: 330 x 530
Details
- Additional structures: Storage Shed
- Foundation area: 1741
- Parcel number: 650042381328404000003200
- Zoning description: Residential-Single Family
Construction
Type & style
- Home type: SingleFamily
- Property subtype: Single Family Residence
Materials
- Vinyl Siding
Condition
- Age of Property: 14
- New construction: No
- Year built: 2011
Utilities & green energy
- Electric: Circuit Breakers
- Gas: Propane
- Sewer: Tank with Drainage Field
- Water: Drilled
Community & neighborhood
Location
- Region: Shell Lake
HOA & financial
HOA
- Has HOA: No
Price history
| Date | Event | Price |
|---|---|---|
| 2/21/2025 | Sold | $469,500$150/sqft |
Source: | ||
| 12/27/2024 | Pending sale | $469,500$150/sqft |
Source: | ||
| 11/26/2024 | Contingent | $469,500$150/sqft |
Source: | ||
| 11/13/2024 | Listed for sale | $469,500$150/sqft |
Source: | ||
Public tax history
Tax history is unavailable.
Neighborhood: 54871
Nearby schools
GreatSchools rating
- NAShell Lake Primary (K-2) SchoolGrades: PK-2Distance: 2.2 mi
- 4/10Shell Lake Jr/Sr High SchoolGrades: 7-12Distance: 2.2 mi
- 6/10Shell Lake Elementary SchoolGrades: 3-6Distance: 2.2 mi

Get pre-qualified for a loan
At Zillow Home Loans, we can pre-qualify you in as little as 5 minutes with no impact to your credit score.An equal housing lender. NMLS #10287.

