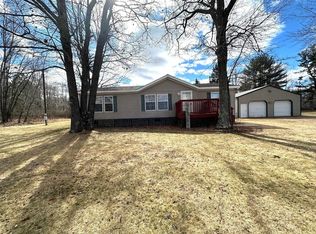Closed
$140,000
W8619 County Road 356 Rd, Stephenson, MI 49887
3beds
1,144sqft
Manufactured Home
Built in 1990
2 Acres Lot
$103,700 Zestimate®
$122/sqft
$-- Estimated rent
Home value
$103,700
$76,000 - $134,000
Not available
Zestimate® history
Loading...
Owner options
Explore your selling options
What's special
This charming ranch home situated on 2 acres offers a serene lifestyle with ample space for relaxation and entertaining. The expansive 30 x 50 pole building and additional garage provide endless possibilities for hobbies and storage. With a covered deck overlooking the large yard, the outdoor space is perfect for enjoying the peaceful surroundings. Inside, the open concept layout seamlessly connects the living room, kitchen, and dining area, creating a welcoming atmosphere for gatherings. The master suite offers a soaking tub and a shower. Located within a mile from boat launches to both Lake Ann & Lake Mary and near 100’s of acres of State land for endless recreation, hunting, fishing and atv trails. Well-maintained and thoughtfully cared for, this home is ready for you to move in and make lasting memories.
Zillow last checked: 8 hours ago
Listing updated: April 16, 2024 at 08:14am
Listed by:
JOSEPH DULAK 715-923-2898,
STATE WIDE REAL ESTATE OF MI-WI, INC. 906-863-9905
Bought with:
JOSEPH DULAK, 6502431511
STATE WIDE REAL ESTATE OF MI-WI, INC.
Source: Upper Peninsula AOR,MLS#: 50137148 Originating MLS: Upper Peninsula Assoc of Realtors
Originating MLS: Upper Peninsula Assoc of Realtors
Facts & features
Interior
Bedrooms & bathrooms
- Bedrooms: 3
- Bathrooms: 2
- Full bathrooms: 2
- Main level bathrooms: 2
- Main level bedrooms: 3
Primary bedroom
- Level: First
Bedroom 1
- Level: Main
- Area: 224
- Dimensions: 16 x 14
Bedroom 2
- Level: Main
- Area: 176
- Dimensions: 16 x 11
Bedroom 3
- Level: Main
- Area: 90
- Dimensions: 10 x 9
Bathroom 1
- Level: Main
- Area: 64
- Dimensions: 8 x 8
Bathroom 2
- Level: Main
- Area: 40
- Dimensions: 8 x 5
Kitchen
- Level: Main
- Area: 200
- Dimensions: 20 x 10
Living room
- Level: Main
- Area: 342
- Dimensions: 19 x 18
Heating
- Forced Air, Propane
Cooling
- Central Air
Appliances
- Included: Dryer, Range/Oven, Refrigerator, Washer, Gas Water Heater
- Laundry: First Floor Laundry, Laundry Room
Features
- Cathedral/Vaulted Ceiling
- Flooring: Carpet, Laminate
- Basement: None
- Has fireplace: No
Interior area
- Total structure area: 1,144
- Total interior livable area: 1,144 sqft
- Finished area above ground: 1,144
- Finished area below ground: 0
Property
Parking
- Total spaces: 4
- Parking features: 3 or More Spaces, Covered, Garage, Additional Garage(s), Detached, Electric in Garage
- Garage spaces: 4
Features
- Levels: One
- Stories: 1
- Patio & porch: Deck, Porch
- Has view: Yes
- View description: Rural View
- Waterfront features: None
- Frontage type: Road
- Frontage length: 416
Lot
- Size: 2 Acres
- Dimensions: 2 Acres
- Features: Rural
Details
- Additional structures: Barn(s), Second Garage
- Zoning description: Agricultural,Residential
- Special conditions: Standard
Construction
Type & style
- Home type: MobileManufactured
- Architectural style: Ranch
- Property subtype: Manufactured Home
Materials
- Vinyl Siding
- Foundation: Slab
Condition
- New construction: No
- Year built: 1990
Utilities & green energy
- Sewer: Septic Tank
- Water: Well, Drilled Well
- Utilities for property: Propane
Community & neighborhood
Location
- Region: Stephenson
- Subdivision: SEC 4 T35N R28W
Other
Other facts
- Body type: Double Wide,Manufactured After 1976
- Listing terms: Cash,Conventional,Conventional Blend,FHA,VA Loan,USDA Loan
- Ownership: Private
- Road surface type: Paved
Price history
| Date | Event | Price |
|---|---|---|
| 4/15/2024 | Sold | $140,000+7.8%$122/sqft |
Source: | ||
| 4/2/2024 | Pending sale | $129,900$114/sqft |
Source: | ||
| 3/29/2024 | Listed for sale | $129,900$114/sqft |
Source: | ||
Public tax history
Tax history is unavailable.
Neighborhood: 49887
Nearby schools
GreatSchools rating
- 7/10Stephenson High SchoolGrades: K-12Distance: 8 mi
Schools provided by the listing agent
- District: Stephenson Area Public Schools
Source: Upper Peninsula AOR. This data may not be complete. We recommend contacting the local school district to confirm school assignments for this home.
