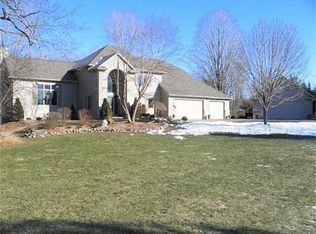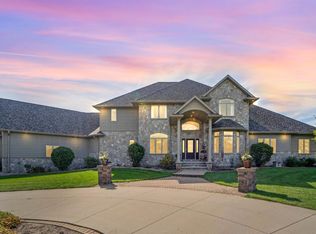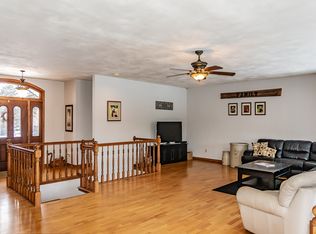Sold
$540,000
W8642 Hillview Rd, Hortonville, WI 54944
4beds
2,641sqft
Single Family Residence
Built in 1999
3.51 Acres Lot
$553,000 Zestimate®
$204/sqft
$3,230 Estimated rent
Home value
$553,000
$492,000 - $619,000
$3,230/mo
Zestimate® history
Loading...
Owner options
Explore your selling options
What's special
Impressive home is situated on 3.5+/- acres offering a private setting. As you approach the home, you’ll be greeted by a welcoming porch. Inside, you’ll find the kitchen that seamlessly connects to the dining area. From there, a patio door leads you to your deck and patio featuring a wooded backdrop for your private backyard with a creek in the back. The living rm is highlighted by a gas fireplace and views of the backyard. The main flr includes a primary bedrm with 2 closets and a primary bathrm with a walk-in shower. The half bath & laundry area complete the main flr. The upper flr features 3 bedrms and a full bath. LL has a rec rm, bar area, office space & 3rd full bath. 3.5 heated attached garage has stairs to the basement. An artesian well services the home. See sellers update sheet.
Zillow last checked: 8 hours ago
Listing updated: October 05, 2025 at 03:01am
Listed by:
Tiffany L Holtz 920-415-0472,
Coldwell Banker Real Estate Group,
Lisa VanDynHoven 920-585-4003,
Coldwell Banker Real Estate Group
Bought with:
Nick Nelson
Century 21 Affiliated
Source: RANW,MLS#: 50312572
Facts & features
Interior
Bedrooms & bathrooms
- Bedrooms: 4
- Bathrooms: 4
- Full bathrooms: 3
- 1/2 bathrooms: 1
Bedroom 1
- Level: Main
- Dimensions: 14x12
Bedroom 2
- Level: Upper
- Dimensions: 14x10
Bedroom 3
- Level: Upper
- Dimensions: 12x10
Bedroom 4
- Level: Upper
- Dimensions: 12x10
Dining room
- Level: Main
- Dimensions: 17x09
Family room
- Level: Lower
- Dimensions: 17x10
Kitchen
- Level: Main
- Dimensions: 16x12
Living room
- Level: Main
- Dimensions: 18x16
Other
- Description: Laundry
- Level: Main
- Dimensions: 08x06
Other
- Description: Foyer
- Level: Main
- Dimensions: 12x05
Other
- Description: Rec Room
- Level: Lower
- Dimensions: 14x12
Other
- Description: Den/Office
- Level: Lower
- Dimensions: 18x11
Heating
- Forced Air
Cooling
- Forced Air, Central Air
Appliances
- Included: Dishwasher, Dryer, Microwave, Range, Refrigerator, Washer, Water Softener Owned
Features
- At Least 1 Bathtub, Breakfast Bar, Cable Available, Walk-In Closet(s), Walk-in Shower
- Flooring: Wood/Simulated Wood Fl
- Basement: Full,Full Sz Windows Min 20x24,Partially Finished,Partial Fin. Contiguous
- Number of fireplaces: 1
- Fireplace features: Gas, One
Interior area
- Total interior livable area: 2,641 sqft
- Finished area above ground: 1,975
- Finished area below ground: 666
Property
Parking
- Total spaces: 3
- Parking features: Attached, Basement, Heated Garage
- Attached garage spaces: 3
Accessibility
- Accessibility features: 1st Floor Bedroom, 1st Floor Full Bath, Laundry 1st Floor
Features
- Patio & porch: Deck, Patio
Lot
- Size: 3.51 Acres
- Features: Wooded
Details
- Parcel number: 120082500
- Zoning: Residential
- Special conditions: Arms Length
Construction
Type & style
- Home type: SingleFamily
- Architectural style: Prairie
- Property subtype: Single Family Residence
Materials
- Vinyl Siding
- Foundation: Poured Concrete
Condition
- New construction: No
- Year built: 1999
Utilities & green energy
- Sewer: Mound Septic
- Water: Well
Community & neighborhood
Location
- Region: Hortonville
- Subdivision: Falling Wing Estates
Price history
| Date | Event | Price |
|---|---|---|
| 9/30/2025 | Sold | $540,000+0%$204/sqft |
Source: RANW #50312572 Report a problem | ||
| 9/30/2025 | Pending sale | $539,900$204/sqft |
Source: RANW #50312572 Report a problem | ||
| 8/25/2025 | Contingent | $539,900$204/sqft |
Source: | ||
| 8/14/2025 | Price change | $539,900-1.8%$204/sqft |
Source: RANW #50312572 Report a problem | ||
| 7/31/2025 | Listed for sale | $549,900+50.7%$208/sqft |
Source: RANW #50312572 Report a problem | ||
Public tax history
| Year | Property taxes | Tax assessment |
|---|---|---|
| 2024 | $4,286 +8.2% | $325,600 |
| 2023 | $3,960 -2.8% | $325,600 |
| 2022 | $4,076 -7.5% | $325,600 |
Find assessor info on the county website
Neighborhood: 54944
Nearby schools
GreatSchools rating
- 7/10Hortonville Middle SchoolGrades: 5-8Distance: 1.5 mi
- 5/10Hortonville High SchoolGrades: 9-12Distance: 1.5 mi
- 8/10Hortonville Elementary SchoolGrades: PK-4Distance: 1.6 mi
Get pre-qualified for a loan
At Zillow Home Loans, we can pre-qualify you in as little as 5 minutes with no impact to your credit score.An equal housing lender. NMLS #10287.


