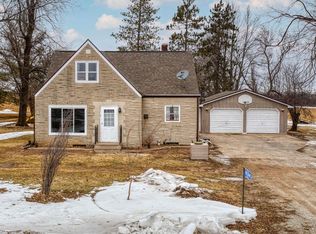Sold
$480,000
W8749 Hunters Rd, Hortonville, WI 54944
3beds
1,408sqft
Single Family Residence
Built in 1945
12.17 Acres Lot
$490,400 Zestimate®
$341/sqft
$1,772 Estimated rent
Home value
$490,400
$441,000 - $544,000
$1,772/mo
Zestimate® history
Loading...
Owner options
Explore your selling options
What's special
Welcome to your peaceful retreat just minutes from modern amenities! This charming 3-bedroom, 1.5-bath ranch perfectly blends country living with urban convenience. Nestled on a picturesque parcel ideal for animal lovers or hobby farmers, the property features open space for pastures or gardens along with impressive outbuildings — a 60x90 pole shed, 24x64 animal shed, and a 42x45 insulated workshop area. The bright, inviting living room offers beautiful countryside views, while the spacious eat-in kitchen provides ample cabinetry and space for gatherings or quiet morning coffee. Conveniently located next to the Wiouwash recreational trail and just 15 minutes from shopping, dining, and medical facilities — enjoy the best of both worlds!
Zillow last checked: 8 hours ago
Listing updated: November 23, 2025 at 02:16am
Listed by:
Ashley L Warning PREF:920-810-2206,
Keller Williams Fox Cities
Bought with:
Ashley L Warning
Keller Williams Fox Cities
Source: RANW,MLS#: 50310000
Facts & features
Interior
Bedrooms & bathrooms
- Bedrooms: 3
- Bathrooms: 2
- Full bathrooms: 1
- 1/2 bathrooms: 1
Bedroom 1
- Level: Main
- Dimensions: 12x11
Bedroom 2
- Level: Main
- Dimensions: 12x9
Bedroom 3
- Level: Main
- Dimensions: 10x10
Dining room
- Level: Main
- Dimensions: 13x10
Kitchen
- Level: Main
- Dimensions: 12x17
Living room
- Level: Main
- Dimensions: 13x17
Other
- Description: Mud Room
- Level: Main
- Dimensions: 11x9
Heating
- Forced Air
Cooling
- Forced Air, Central Air
Appliances
- Included: Dishwasher, Dryer, Range, Washer, Water Softener Owned
Features
- At Least 1 Bathtub, Pantry, Formal Dining
- Flooring: Wood/Simulated Wood Fl
- Basement: Full
- Has fireplace: No
- Fireplace features: None
Interior area
- Total interior livable area: 1,408 sqft
- Finished area above ground: 1,408
- Finished area below ground: 0
Property
Parking
- Total spaces: 6
- Parking features: Detached
- Garage spaces: 6
Accessibility
- Accessibility features: 1st Floor Bedroom, 1st Floor Full Bath, Door Open. 29 In. Or More, Hallways 42"+, Level Drive, Level Lot, Low Pile Or No Carpeting
Lot
- Size: 12.17 Acres
- Features: Horses Allowed, Rural - Not Subdivision
Details
- Additional structures: Garage(s)
- Parcel number: 060092701
- Zoning: Residential
- Special conditions: Arms Length
- Horses can be raised: Yes
Construction
Type & style
- Home type: SingleFamily
- Architectural style: Ranch
- Property subtype: Single Family Residence
Materials
- Stone
- Foundation: Block, Stone
Condition
- New construction: No
- Year built: 1945
Utilities & green energy
- Sewer: Conventional Septic
- Water: Well
Community & neighborhood
Location
- Region: Hortonville
Price history
| Date | Event | Price |
|---|---|---|
| 11/21/2025 | Sold | $480,000-4%$341/sqft |
Source: RANW #50310000 Report a problem | ||
| 10/2/2025 | Price change | $499,900-16.7%$355/sqft |
Source: RANW #50310000 Report a problem | ||
| 9/3/2025 | Price change | $599,900-7.7%$426/sqft |
Source: RANW #50310000 Report a problem | ||
| 8/19/2025 | Price change | $649,900-6.4%$462/sqft |
Source: RANW #50310000 Report a problem | ||
| 6/16/2025 | Listed for sale | $694,500$493/sqft |
Source: RANW #50310000 Report a problem | ||
Public tax history
| Year | Property taxes | Tax assessment |
|---|---|---|
| 2024 | $2,650 -7.1% | $210,800 |
| 2023 | $2,854 +3.2% | $210,800 |
| 2022 | $2,765 +1% | $210,800 |
Find assessor info on the county website
Neighborhood: 54944
Nearby schools
GreatSchools rating
- 4/10Readfield Elementary SchoolGrades: PK-4Distance: 6.8 mi
- 7/10New London Middle SchoolGrades: 5-8Distance: 10.7 mi
- 5/10New London High SchoolGrades: 9-12Distance: 10.1 mi
Get pre-qualified for a loan
At Zillow Home Loans, we can pre-qualify you in as little as 5 minutes with no impact to your credit score.An equal housing lender. NMLS #10287.
Sell for more on Zillow
Get a Zillow Showcase℠ listing at no additional cost and you could sell for .
$490,400
2% more+$9,808
With Zillow Showcase(estimated)$500,208
