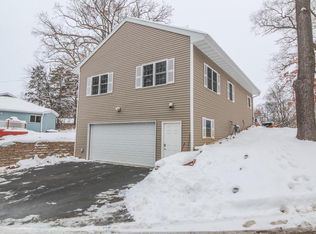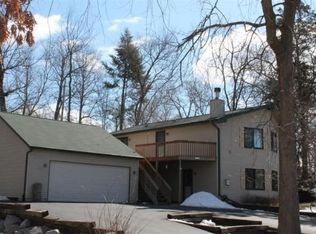Closed
$307,200
W9354 Oakland ROAD, Cambridge, WI 53523
3beds
2,324sqft
Single Family Residence
Built in 1950
9,583.2 Square Feet Lot
$372,000 Zestimate®
$132/sqft
$2,419 Estimated rent
Home value
$372,000
$353,000 - $391,000
$2,419/mo
Zestimate® history
Loading...
Owner options
Explore your selling options
What's special
This home is move-in ready, nothing to do buy enjoy the deeded access to Lake Ripley! The home features 3 bedrooms, spacious, eat-in kitchen with access to generous size deck, living room, entry/foyer, full bathroom, laundry on main floor. Lower level features bedroom, walk-out basement, den, office, full kitchen with stove, refrigerator, bathroom with walk-in shower. 2 car garage, blacktop driveway. A common area with volleyball net, baseball backdrop. The deeded access includes a beach area, playground equipment.
Zillow last checked: 8 hours ago
Listing updated: February 10, 2025 at 05:16am
Listed by:
Sharon Stade,
RE/MAX Community Realty
Bought with:
Metromls Non
Source: WIREX MLS,MLS#: 1829208 Originating MLS: Metro MLS
Originating MLS: Metro MLS
Facts & features
Interior
Bedrooms & bathrooms
- Bedrooms: 3
- Bathrooms: 2
- Full bathrooms: 2
- Main level bedrooms: 2
Primary bedroom
- Level: Main
- Area: 165
- Dimensions: 15 x 11
Bedroom 2
- Level: Main
- Area: 150
- Dimensions: 15 x 10
Bedroom 3
- Level: Lower
- Area: 156
- Dimensions: 13 x 12
Bathroom
- Features: Tub Only, Shower Over Tub, Shower Stall
Kitchen
- Level: Main
- Area: 209
- Dimensions: 19 x 11
Living room
- Level: Main
- Area: 336
- Dimensions: 21 x 16
Office
- Level: Lower
- Area: 100
- Dimensions: 10 x 10
Heating
- Natural Gas, Forced Air, Other
Cooling
- Central Air, Other
Appliances
- Included: Dishwasher, Dryer, Microwave, Range, Refrigerator, Washer, Water Softener
Features
- High Speed Internet
- Flooring: Wood or Sim.Wood Floors
- Basement: Full,Full Size Windows,Partially Finished,Walk-Out Access,Exposed
Interior area
- Total structure area: 2,324
- Total interior livable area: 2,324 sqft
- Finished area above ground: 1,328
- Finished area below ground: 996
Property
Parking
- Total spaces: 2
- Parking features: Garage Door Opener, Detached, 2 Car
- Garage spaces: 2
Features
- Levels: One
- Stories: 1
- Patio & porch: Deck
- Waterfront features: Deeded Water Access, Water Access/Rights, Lake
- Body of water: Ripley
Lot
- Size: 9,583 sqft
Details
- Parcel number: 02206130533047
- Zoning: Res.
- Special conditions: Arms Length
Construction
Type & style
- Home type: SingleFamily
- Architectural style: Ranch
- Property subtype: Single Family Residence
Materials
- Vinyl Siding
Condition
- 21+ Years
- New construction: No
- Year built: 1950
Utilities & green energy
- Sewer: Public Sewer
- Water: Shared Well
- Utilities for property: Cable Available
Community & neighborhood
Location
- Region: Cambridge
- Subdivision: Shore Place
- Municipality: Oakland
Price history
| Date | Event | Price |
|---|---|---|
| 9/5/2025 | Listing removed | $380,000$164/sqft |
Source: | ||
| 6/27/2025 | Listed for sale | $380,000+23.7%$164/sqft |
Source: | ||
| 6/16/2023 | Sold | $307,200-0.9%$132/sqft |
Source: | ||
| 4/28/2023 | Contingent | $309,900$133/sqft |
Source: | ||
| 4/1/2023 | Listed for sale | $309,900+10.7%$133/sqft |
Source: | ||
Public tax history
| Year | Property taxes | Tax assessment |
|---|---|---|
| 2024 | $4,394 -0.4% | $337,400 |
| 2023 | $4,411 +34.7% | $337,400 +122.7% |
| 2022 | $3,275 +13.8% | $151,500 |
Find assessor info on the county website
Neighborhood: 53523
Nearby schools
GreatSchools rating
- 4/10Cambridge Elementary SchoolGrades: PK-5Distance: 2 mi
- 4/10Nikolay Middle SchoolGrades: 6-8Distance: 1.4 mi
- 10/10Cambridge High SchoolGrades: 9-12Distance: 1 mi
Schools provided by the listing agent
- Elementary: Cambridge
- Middle: Nikolay
- High: Cambridge
- District: Cambridge
Source: WIREX MLS. This data may not be complete. We recommend contacting the local school district to confirm school assignments for this home.

Get pre-qualified for a loan
At Zillow Home Loans, we can pre-qualify you in as little as 5 minutes with no impact to your credit score.An equal housing lender. NMLS #10287.

