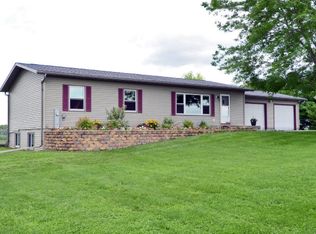Closed
$470,000
W9697 Britzke Road, Cambridge, WI 53523
5beds
2,200sqft
Single Family Residence
Built in 1972
6.75 Acres Lot
$541,400 Zestimate®
$214/sqft
$2,781 Estimated rent
Home value
$541,400
$509,000 - $579,000
$2,781/mo
Zestimate® history
Loading...
Owner options
Explore your selling options
What's special
If you are looking for that quiet place in the Country and yet not far from town, don't miss this gem. Almost 7 acres of nice ground which is located minutes from Cambridge, Lake Mills, Jefferson, Deerfield and Madison. Tons of perennials around the home, with a deck front and back. Beautiful old Oak trees and plenty of room to do gardening for home or for the Farmers Market. This 5 bed, 2 full, 1 half bath home with full walkout lower level is waiting for your family to be the next care giver. New siding in 2021, new roof 2019, new kitchen 2008, appliances 2022, new septic 1999, new windows 2008, wood flooring on the main, and a nice shed which is 32x48 for parking the cars, and rm for all the toys. All measurements are approx, Buyer to verify if important.
Zillow last checked: 8 hours ago
Listing updated: August 23, 2023 at 08:03pm
Listed by:
James Lowrey jimsrealfarm@yahoo.com,
Badger Realty Team
Bought with:
Ben Rabata
Source: WIREX MLS,MLS#: 1957119 Originating MLS: South Central Wisconsin MLS
Originating MLS: South Central Wisconsin MLS
Facts & features
Interior
Bedrooms & bathrooms
- Bedrooms: 5
- Bathrooms: 3
- Full bathrooms: 2
- 1/2 bathrooms: 1
- Main level bedrooms: 2
Primary bedroom
- Level: Main
- Area: 275
- Dimensions: 11 x 25
Bedroom 2
- Level: Main
- Area: 99
- Dimensions: 9 x 11
Bedroom 3
- Level: Lower
- Area: 132
- Dimensions: 11 x 12
Bedroom 4
- Level: Lower
- Area: 120
- Dimensions: 10 x 12
Bedroom 5
- Level: Lower
- Area: 140
- Dimensions: 10 x 14
Bathroom
- Features: At least 1 Tub, Master Bedroom Bath, Master Bedroom Bath: Half
Dining room
- Level: Main
- Area: 143
- Dimensions: 11 x 13
Family room
- Level: Lower
- Area: 420
- Dimensions: 20 x 21
Kitchen
- Level: Main
- Area: 144
- Dimensions: 12 x 12
Living room
- Level: Main
- Area: 168
- Dimensions: 12 x 14
Heating
- Electric, Wood, Multiple Units
Cooling
- Multi Units
Appliances
- Included: Range/Oven, Refrigerator, Dishwasher, Microwave, Window A/C, Washer, Dryer, Water Softener Rented
Features
- Breakfast Bar, Pantry, Kitchen Island
- Flooring: Wood or Sim.Wood Floors
- Basement: Full,Exposed,Full Size Windows,Walk-Out Access,Partially Finished,Concrete
Interior area
- Total structure area: 2,200
- Total interior livable area: 2,200 sqft
- Finished area above ground: 1,200
- Finished area below ground: 1,000
Property
Parking
- Total spaces: 2
- Parking features: No Garage
- Garage spaces: 2
Features
- Levels: One
- Stories: 1
- Patio & porch: Deck
Lot
- Size: 6.75 Acres
- Features: Horse Allowed, Pasture, Tillable
Details
- Additional structures: Machine Shed, Storage
- Parcel number: 01807133132001
- Zoning: A-1
- Special conditions: Arms Length
- Horses can be raised: Yes
Construction
Type & style
- Home type: SingleFamily
- Architectural style: Raised Ranch
- Property subtype: Single Family Residence
Materials
- Vinyl Siding, Stone
Condition
- 21+ Years
- New construction: No
- Year built: 1972
Utilities & green energy
- Sewer: Septic Tank
- Water: Well
- Utilities for property: Cable Available
Community & neighborhood
Location
- Region: Cambridge
- Municipality: Lake Mills
Other
Other facts
- Listing terms: Exchange
Price history
| Date | Event | Price |
|---|---|---|
| 8/22/2023 | Sold | $470,000$214/sqft |
Source: | ||
| 7/7/2023 | Contingent | $470,000$214/sqft |
Source: | ||
| 6/26/2023 | Listed for sale | $470,000$214/sqft |
Source: | ||
Public tax history
| Year | Property taxes | Tax assessment |
|---|---|---|
| 2024 | $4,027 -2.5% | $260,900 +0% |
| 2023 | $4,131 -2% | $260,800 |
| 2022 | $4,215 +9.8% | $260,800 0% |
Find assessor info on the county website
Neighborhood: 53523
Nearby schools
GreatSchools rating
- 4/10Cambridge Elementary SchoolGrades: PK-5Distance: 2.1 mi
- 4/10Nikolay Middle SchoolGrades: 6-8Distance: 2 mi
- 10/10Cambridge High SchoolGrades: 9-12Distance: 1.7 mi
Schools provided by the listing agent
- Elementary: Cambridge
- Middle: Nikolay
- High: Cambridge
- District: Cambridge
Source: WIREX MLS. This data may not be complete. We recommend contacting the local school district to confirm school assignments for this home.
Get pre-qualified for a loan
At Zillow Home Loans, we can pre-qualify you in as little as 5 minutes with no impact to your credit score.An equal housing lender. NMLS #10287.
Sell with ease on Zillow
Get a Zillow Showcase℠ listing at no additional cost and you could sell for —faster.
$541,400
2% more+$10,828
With Zillow Showcase(estimated)$552,228
