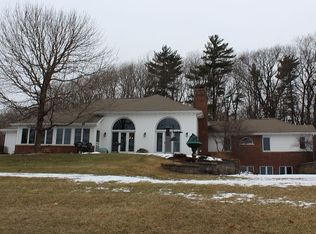Sold
$405,000
W9786 Bonnin Rd, New London, WI 54961
4beds
2,920sqft
Single Family Residence
Built in 1979
1.68 Acres Lot
$437,400 Zestimate®
$139/sqft
$2,923 Estimated rent
Home value
$437,400
$402,000 - $477,000
$2,923/mo
Zestimate® history
Loading...
Owner options
Explore your selling options
What's special
Unique opportunity awaits! This home is nestled back in the woods for privacy! Appealing Country feel comes over you as you enter into this home. Beautiful wood floors, Vaulted ceilings w/ impressive wood beams. Great room offers a gas fireplace. Huge 2nd Great room room with a pellet stove and views of the serene back yard. 4 bedrooms/ 2 full baths. Newer cement driveway area. 1.68 Acre wooded lot (per assessors office) 24x40 garage dimensions. Newer roof and furnace. Country kitchen and dining room with full appliance package. Showings start on 4/11/24 Any and all offers will be presented on April 17th.
Zillow last checked: 8 hours ago
Listing updated: June 13, 2024 at 03:13am
Listed by:
Carol A DeDecker 920-702-0186,
Shiny Key Realty, LLC
Bought with:
Tyler Beckman
Beckman Properties
Source: RANW,MLS#: 50289508
Facts & features
Interior
Bedrooms & bathrooms
- Bedrooms: 4
- Bathrooms: 2
- Full bathrooms: 2
Bedroom 1
- Level: Upper
- Dimensions: 15x12
Bedroom 2
- Level: Upper
- Dimensions: 12x11
Bedroom 3
- Level: Upper
- Dimensions: 10x10
Bedroom 4
- Level: Lower
- Dimensions: 14x18
Dining room
- Level: Main
- Dimensions: 10x11
Family room
- Level: Main
- Dimensions: 21x23
Kitchen
- Level: Main
- Dimensions: 13x11
Living room
- Level: Main
- Dimensions: 12x23
Heating
- Forced Air
Cooling
- Forced Air, Central Air
Appliances
- Included: Dishwasher, Dryer, Microwave, Range, Refrigerator, Washer
Features
- Cable Available
- Basement: 8Ft+ Ceiling,Finished,Full,Full Sz Windows Min 20x24,Outside Entry Only,Sump Pump,Walk-Out Access
- Number of fireplaces: 2
- Fireplace features: Two, Gas, Pellet Stove
Interior area
- Total interior livable area: 2,920 sqft
- Finished area above ground: 2,216
- Finished area below ground: 704
Property
Parking
- Total spaces: 4
- Parking features: Detached, Garage Door Opener
- Garage spaces: 4
Features
- Patio & porch: Deck
Lot
- Size: 1.68 Acres
- Features: Rural - Subdivision, Wooded
Details
- Additional structures: Gazebo
- Parcel number: 140037404
- Zoning: Residential
- Special conditions: Arms Length
Construction
Type & style
- Home type: SingleFamily
- Property subtype: Single Family Residence
Materials
- Vinyl Siding
- Foundation: Block
Condition
- New construction: No
- Year built: 1979
Utilities & green energy
- Sewer: Conventional Septic
- Water: Well
Community & neighborhood
Location
- Region: New London
Price history
| Date | Event | Price |
|---|---|---|
| 6/3/2024 | Sold | $405,000+1.3%$139/sqft |
Source: RANW #50289508 Report a problem | ||
| 5/27/2024 | Pending sale | $399,900$137/sqft |
Source: RANW #50289508 Report a problem | ||
| 4/18/2024 | Contingent | $399,900$137/sqft |
Source: | ||
| 4/11/2024 | Listed for sale | $399,900+80.5%$137/sqft |
Source: RANW #50289508 Report a problem | ||
| 5/18/2017 | Sold | $221,500-1.5%$76/sqft |
Source: RANW #50159485 Report a problem | ||
Public tax history
| Year | Property taxes | Tax assessment |
|---|---|---|
| 2024 | $3,662 +12.8% | $343,900 +56.9% |
| 2023 | $3,246 +10.5% | $219,200 |
| 2022 | $2,937 -10% | $219,200 |
Find assessor info on the county website
Neighborhood: 54961
Nearby schools
GreatSchools rating
- 9/10Shiocton Elementary SchoolGrades: PK-8Distance: 5.7 mi
- 3/10Shiocton High SchoolGrades: 9-12Distance: 5.8 mi

Get pre-qualified for a loan
At Zillow Home Loans, we can pre-qualify you in as little as 5 minutes with no impact to your credit score.An equal housing lender. NMLS #10287.
