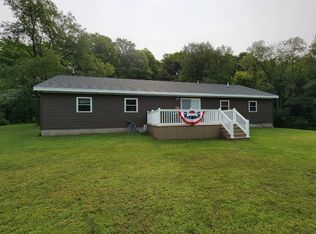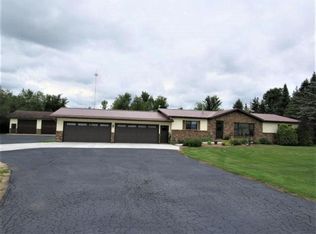4 bed 2 bath extensively remodeled home just 2 miles outside of town situated on a private 2.8 acre lot. This home is like new with beautiful hardwood flooring with open concept main floor, custom built kitchen cabinets with slow close drawers, and vaulted ceilings. Covered deck off kitchen for easy grillin! Finished lower level includes 2 bedrooms, full bath and a rec room area which walks out to the beautiful stamped concrete patio. Attached 2 car garage and detached 2 story storage building. You have to come see this updated home! MOTIVATED SELLERS!
This property is off market, which means it's not currently listed for sale or rent on Zillow. This may be different from what's available on other websites or public sources.

