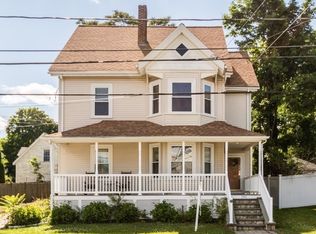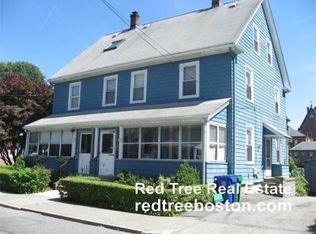High End Design that just keeps giving. Over the top space with 3 levels. 3000+sf. Where to begin? Next level finishes find this phenomenal 9-year new construction townhouse with 8rooms/5beds/3baths @ no less than 3 heated/fully finished levels to enjoy. A kitchen that chef Ramsey would covet--eons of wrap around STONE counter tops, MAPLE cabinets, STAINLESS STEEL appliances, cooking island/breakfast bar, et al. Open floor plan to your living room + double door sliders to your inviting outside deck. Sparkling hardwoods at all turns but for the exceptionally tiled kitchen @ all 3 baths. Eggshell walls add neutral color scheme yet with a hint of color. Upstairs the master bed is oversized and sports your dream walk in closet. All beds present a warm all around feel. All 3 baths are sheik, extended and see those kohler faucet fixtures. Master bath sees a 7 foot wide shower, wow. Lower level gives you the perfect family room for your sectional & big screen + get away office room. CENTRAL AIR in all rooms. Overall enjoy 3100+ square feet of exceptional design. Outside from your prvt deck you'll take in an ultra well maintained green space and retain a private drive thats deep enough for 3 cars. Location is a clean residential neighborhood yet an easy walk to all the attractions @ Waltham center including the Rt. 20 buses and c.rail. Ready for an immediate to April 1 (at latest) rent start date, 1 year term at a time. No fee prop. 1 small pet considered. Call Jack Lambergs. Challenges comparison !
8-12 months + option to renew // 2 months in funds to move in // 1 small pet considered // no smoking please // prvt drive for up to 4 cars
Townhouse for rent
Accepts Zillow applications
$5,500/mo
Waltham, MA 02451
5beds
3,000sqft
This listing now includes required monthly fees in the total monthly price. Price shown reflects the lease term provided. Learn more|
Townhouse
Available now
Cats, small dogs OK
Central air
In unit laundry
Off street parking
Forced air
What's special
Get away office roomStainless steel appliancesMaple cabinetsDream walk in closet
- 8 days |
- -- |
- -- |
Zillow last checked: 13 hours ago
Listing updated: February 27, 2026 at 08:29am
Facts & features
Interior
Bedrooms & bathrooms
- Bedrooms: 5
- Bathrooms: 3
- Full bathrooms: 3
Heating
- Forced Air
Cooling
- Central Air
Appliances
- Included: Dishwasher, Dryer, Freezer, Microwave, Oven, Refrigerator, Washer
- Laundry: In Unit
Features
- View, Walk In Closet
- Flooring: Carpet, Hardwood, Tile
Interior area
- Total interior livable area: 3,000 sqft
Property
Parking
- Parking features: Off Street
- Details: Contact manager
Features
- Exterior features: 3 levels of exceptional living space, Bicycle storage, Deep master bedroom, Energy Efficient Windows, Excellent Natural Light, Fresh paint work all around, Granite Counter Tops & Breakfast island, Heating system: Forced Air, Lawn, New Kitchen Counters, New kitchen cabinets, Nicely landscaped, Recessed lighting, Sparkling Hardwoods, Stainless Steel Appliance(s), Study/Den, View Type: Giant Deck with green views, Walk In Closet, Walk to bus and shopping
Construction
Type & style
- Home type: Townhouse
- Property subtype: Townhouse
Building
Management
- Pets allowed: Yes
Community & HOA
Location
- Region: Waltham
Financial & listing details
- Lease term: 1 Year
Price history
| Date | Event | Price |
|---|---|---|
| 2/20/2026 | Listed for rent | $5,500$2/sqft |
Source: Zillow Rentals Report a problem | ||
| 1/24/2026 | Listing removed | $5,500$2/sqft |
Source: Zillow Rentals Report a problem | ||
| 11/13/2025 | Listed for rent | $5,500+4.8%$2/sqft |
Source: Zillow Rentals Report a problem | ||
| 2/28/2025 | Listing removed | $5,250$2/sqft |
Source: Zillow Rentals Report a problem | ||
| 2/8/2025 | Listed for rent | $5,250$2/sqft |
Source: Zillow Rentals Report a problem | ||
Neighborhood: 02451
Nearby schools
GreatSchools rating
- 5/10Thomas R Plympton Elementary SchoolGrades: K-5Distance: 0.4 mi
- 8/10John F Kennedy Middle SchoolGrades: 6-8Distance: 1 mi
- 4/10Waltham Sr High SchoolGrades: 9-12Distance: 1.1 mi

