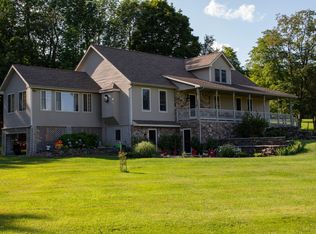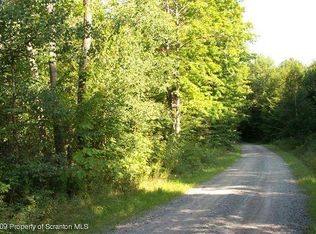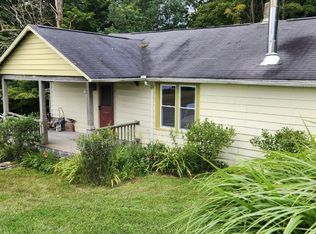Beautiful Log Home on 20 wooded acres. Stone ledges, waterfall, and walking trails are a perfect compliment to this stunning home. Hand hewn logs, cathedral ceilings, and the open floor plan provide warm & inviting living & dining spaces. Two triple french doors look out to a large deck & wildlife. Cozy wood stove in the living room. New Anderson windows, granite kitchen counters, stainless appliances, & 5 year old roof. Master bedroom suite with cathedral ceiling & large windows that frame the wooded view. Plus a full bath with laundry & a 10x6 walk-in closet. Spacious 13x14 loft is a great library/office space. Lower level with a 14x22 family room, 14x44 storage area,& one car walk out garage. All this so close to Elk Mountain Ski Area & 30 minutes to Scranton, Baths: 1 Bath Lev 1,Full Bath - Master,1 Bath Lev 2, Beds: 2+ Bed 1st,Mstr 2nd, SqFt Fin - Main: 1232.00, SqFt Fin - 3rd: 0.00, Tax Information: Available, Dining Area: Y, Modern Kitchen: Y, SqFt Fin - 2nd: 616.00, Additional Info: Do not enter property without a real estate agent. Gas rights included, no gas lease. In Clean & Green
This property is off market, which means it's not currently listed for sale or rent on Zillow. This may be different from what's available on other websites or public sources.


