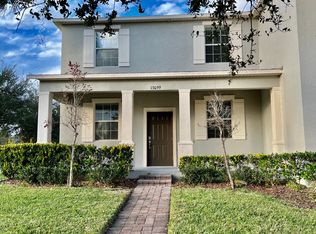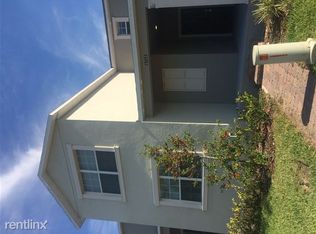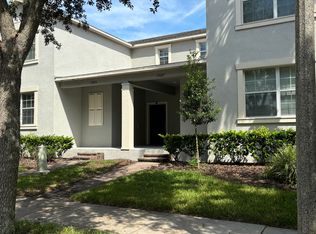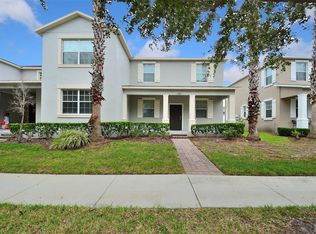Sold for $425,000
$425,000
Windermere, FL 34786
3beds
1,748sqft
Townhouse
Built in 2015
5,712 Square Feet Lot
$415,300 Zestimate®
$243/sqft
$2,636 Estimated rent
Home value
$415,300
$378,000 - $457,000
$2,636/mo
Zestimate® history
Loading...
Owner options
Explore your selling options
What's special
Charming Townhouse in Windermere Sound Welcome to this beautiful townhouse located in the desirable community of Windermere Sound! Built in 2015, this 3-bedroom, 2.5-bathroom home offers a modern and functional design with 1,733 sqft of living space. As you enter, you’ll be greeted by spacious rooms filled with natural light. The kitchen features elegant cabinetry, granite countertops, and stainless steel appliances, perfect for those who love to cook. The living and dining areas provide an open layout ideal for entertaining. On the second level, the master bedroom includes a walk-in closet and an en suite bathroom with double vanities and a spacious shower. The secondary bedrooms are large and versatile. The private brick-paved patio offers a cozy outdoor space for relaxation, and the two-car garage, with rear access, adds additional convenience. Located in a community with excellent amenities, including a pool, tennis and basketball courts, playground, and walking trails. Additionally, its strategic location provides easy access to shopping, dining, and major attractions in Orlando, including views of Disney fireworks! Don’t miss out on this opportunity! Contact us for more information or to schedule a showing.
Zillow last checked: 8 hours ago
Listing updated: May 02, 2025 at 07:21am
Listing Provided by:
Alexandra Mateu 321-332-8039,
BAHIA INTERNATIONAL REALTY 407-608-5308
Bought with:
Shawn Kennedy, 3247697
KENNEDY REALTY GROUP LLC
Source: Stellar MLS,MLS#: O6283567 Originating MLS: Orlando Regional
Originating MLS: Orlando Regional

Facts & features
Interior
Bedrooms & bathrooms
- Bedrooms: 3
- Bathrooms: 3
- Full bathrooms: 2
- 1/2 bathrooms: 1
Primary bedroom
- Features: Ceiling Fan(s), Walk-In Closet(s)
- Level: Second
- Area: 168 Square Feet
- Dimensions: 12x14
Bedroom 1
- Features: Ceiling Fan(s), Dual Closets
- Level: Second
- Area: 120 Square Feet
- Dimensions: 12x10
Bedroom 3
- Features: Ceiling Fan(s), Dual Closets
- Level: Second
- Area: 120 Square Feet
- Dimensions: 12x10
Primary bathroom
- Features: Dual Sinks, Granite Counters, Shower No Tub, Tub With Shower, No Closet
- Level: Second
- Area: 165 Square Feet
- Dimensions: 11x15
Bathroom 2
- Features: Tub With Shower, No Closet
- Level: Second
- Area: 50 Square Feet
- Dimensions: 10x5
Dining room
- Level: First
- Area: 144 Square Feet
- Dimensions: 12x12
Great room
- Level: First
- Area: 210 Square Feet
- Dimensions: 14x15
Kitchen
- Features: Pantry, Granite Counters
- Level: First
Laundry
- Features: No Closet
- Level: First
- Area: 48 Square Feet
- Dimensions: 8x6
Living room
- Level: First
- Area: 180 Square Feet
- Dimensions: 12x15
Heating
- Central
Cooling
- Central Air
Appliances
- Included: Dishwasher, Disposal, Dryer, Microwave, Range, Refrigerator, Washer
- Laundry: Inside
Features
- Ceiling Fan(s), Kitchen/Family Room Combo, Living Room/Dining Room Combo, Solid Wood Cabinets, Stone Counters, Thermostat, Walk-In Closet(s)
- Flooring: Carpet, Ceramic Tile, Laminate
- Windows: Blinds
- Has fireplace: No
- Common walls with other units/homes: Corner Unit
Interior area
- Total structure area: 2,475
- Total interior livable area: 1,748 sqft
Property
Parking
- Total spaces: 2
- Parking features: Driveway, Garage Door Opener, Garage Faces Rear, On Street
- Garage spaces: 2
- Has uncovered spaces: Yes
- Details: Garage Dimensions: 19x20
Features
- Levels: Two
- Stories: 2
- Patio & porch: Covered, Front Porch, Patio
- Exterior features: Sidewalk
- Fencing: Fenced,Vinyl
- Has view: Yes
- View description: Garden
Lot
- Size: 5,712 sqft
- Features: Corner Lot, City Lot, In County
- Residential vegetation: Trees/Landscaped
Details
- Parcel number: 262327915201080
- Zoning: P-D
- Special conditions: None
Construction
Type & style
- Home type: Townhouse
- Property subtype: Townhouse
Materials
- Block, Concrete, Stucco, Wood Frame
- Foundation: Slab
- Roof: Shingle
Condition
- New construction: No
- Year built: 2015
Utilities & green energy
- Sewer: Public Sewer
- Water: Public
- Utilities for property: BB/HS Internet Available, Cable Available, Electricity Connected
Community & neighborhood
Community
- Community features: Clubhouse, Deed Restrictions, Playground, Pool, Sidewalks, Tennis Court(s)
Location
- Region: Windermere
- Subdivision: WINDERMERE SOUND
HOA & financial
HOA
- Has HOA: Yes
- HOA fee: $277 monthly
- Amenities included: Basketball Court, Clubhouse, Playground, Tennis Court(s)
- Services included: Community Pool, Maintenance Structure, Maintenance Grounds, Private Road
- Association name: Leland Management
Other fees
- Pet fee: $0 monthly
Other financial information
- Total actual rent: 30000
Other
Other facts
- Listing terms: Cash,Conventional,FHA
- Ownership: Fee Simple
- Road surface type: Paved, Asphalt, Concrete
Price history
| Date | Event | Price |
|---|---|---|
| 5/1/2025 | Sold | $425,000$243/sqft |
Source: | ||
| 3/6/2025 | Pending sale | $425,000$243/sqft |
Source: | ||
| 2/23/2025 | Listed for sale | $425,000$243/sqft |
Source: | ||
Public tax history
Tax history is unavailable.
Neighborhood: 34786
Nearby schools
GreatSchools rating
- 9/10Sunset Park Elementary SchoolGrades: K-5Distance: 1 mi
- 8/10Horizon West Middle SchoolGrades: 6-8Distance: 0.6 mi
- 7/10Windermere High SchoolGrades: 9-12Distance: 1.7 mi
Schools provided by the listing agent
- Elementary: Sunset Park Elem
- Middle: Horizon West Middle School
- High: Windermere High School
Source: Stellar MLS. This data may not be complete. We recommend contacting the local school district to confirm school assignments for this home.
Get a cash offer in 3 minutes
Find out how much your home could sell for in as little as 3 minutes with a no-obligation cash offer.
Estimated market value
$415,300



