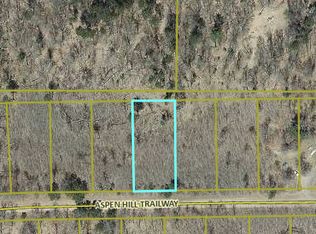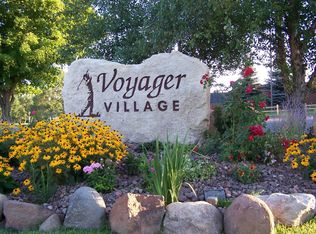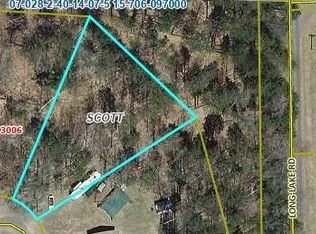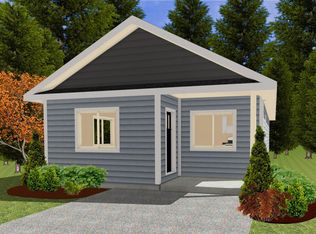Closed
$224,480
Xxx Deerpath Rd, Danbury, WI 54830
3beds
946sqft
Single Family Residence
Built in 2023
0.51 Acres Lot
$-- Zestimate®
$237/sqft
$1,405 Estimated rent
Home value
Not available
Estimated sales range
Not available
$1,405/mo
Zestimate® history
Loading...
Owner options
Explore your selling options
What's special
Welcome to The Birch Floor Plan, this 946 sqft Timberland Cottage is nestled in the heart of natural beauty with three beds & one bath. It was thoughtfully designed for those looking for a cozy retreat. The open concept seamlessly blends making it ideal for entertaining family & friends. Beyond the confines of your cottage, Voyager offers an array of amenities to enhance your lifestyle. Several lakes and beaches invite you to indulge in activities such as swimming, fishing or boating. Challenge your friends to a tennis or pickleball match on the community's well-maintained courts. Stay active by making use of the indoor pool, fitness room or exploring the scenic trails for biking and hiking. The avid adventurers will relish in the opportunity to kayak on the shimmering waters. For those with a passion for golf, a meticulously crafted golf course awaits your swing. Additionally, Voyager Village provides a private airstrip for aviation enthusiasts, ensuring convenience and accessibility
Zillow last checked: 8 hours ago
Listing updated: May 06, 2025 at 06:21pm
Listed by:
Hames-McDonough Real Estate Group 651-398-4334,
Keller Williams Premier Realty,
Hames-McDonough Real Estate Group 651-307-9731
Bought with:
Wardell Haywood
Keller Williams Premier Realty
Source: NorthstarMLS as distributed by MLS GRID,MLS#: 6425027
Facts & features
Interior
Bedrooms & bathrooms
- Bedrooms: 3
- Bathrooms: 1
- Full bathrooms: 1
Bedroom 1
- Level: Main
- Area: 121.54 Square Feet
- Dimensions: 11.8x10.3
Bedroom 2
- Level: Main
- Area: 82.62 Square Feet
- Dimensions: 10.2x8.10
Bedroom 3
- Level: Main
- Area: 82.62 Square Feet
- Dimensions: 10.2x8.10
Kitchen
- Level: Main
- Area: 156 Square Feet
- Dimensions: 12x13
Living room
- Level: Main
- Area: 228.11 Square Feet
- Dimensions: 17.4 x 13.11
Heating
- Baseboard, Ductless Mini-Split
Cooling
- Ductless Mini-Split
Appliances
- Included: Dishwasher, Microwave, Range, Refrigerator
Features
- Basement: None
Interior area
- Total structure area: 946
- Total interior livable area: 946 sqft
- Finished area above ground: 946
- Finished area below ground: 0
Property
Parking
- Parking features: Gravel
Accessibility
- Accessibility features: None
Features
- Levels: One
- Stories: 1
- Has private pool: Yes
- Pool features: Heated, Indoor, Shared
Lot
- Size: 0.51 Acres
Details
- Foundation area: 946
- Parcel number: 012925021500
- Zoning description: Residential-Single Family
Construction
Type & style
- Home type: SingleFamily
- Property subtype: Single Family Residence
Materials
- Fiber Cement
- Roof: Age 8 Years or Less,Asphalt
Condition
- Age of Property: 2
- New construction: Yes
- Year built: 2023
Utilities & green energy
- Electric: Circuit Breakers
- Gas: Electric
- Sewer: Septic System Compliant - Yes
- Water: Well
Community & neighborhood
Location
- Region: Danbury
- Subdivision: Deerpath Add
HOA & financial
HOA
- Has HOA: Yes
- HOA fee: $1,240 annually
- Amenities included: Beach Access, Golf Course, Sauna, Tennis Court(s), Trail(s)
- Services included: Beach Access, Dock, Recreation Facility, Shared Amenities
- Association name: Voyager Village Property Owners Association
- Association phone: 715-259-3910
Price history
| Date | Event | Price |
|---|---|---|
| 2/21/2025 | Listing removed | $204,995$217/sqft |
Source: | ||
| 2/19/2025 | Price change | $204,995+2.5%$217/sqft |
Source: | ||
| 10/31/2024 | Listed for sale | $199,995-4.8%$211/sqft |
Source: | ||
| 10/31/2024 | Listing removed | $209,995$222/sqft |
Source: | ||
| 7/12/2024 | Listed for sale | $209,995-6.5%$222/sqft |
Source: | ||
Public tax history
Tax history is unavailable.
Neighborhood: 54830
Nearby schools
GreatSchools rating
- 3/10Spooner Elementary SchoolGrades: PK-4Distance: 15 mi
- 7/10Spooner Middle SchoolGrades: 5-8Distance: 15.2 mi
- 6/10Spooner High SchoolGrades: 9-12Distance: 14.6 mi
Get pre-qualified for a loan
At Zillow Home Loans, we can pre-qualify you in as little as 5 minutes with no impact to your credit score.An equal housing lender. NMLS #10287.



