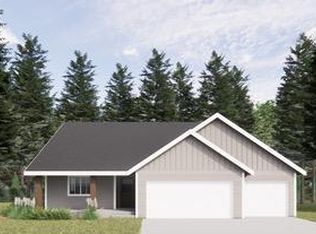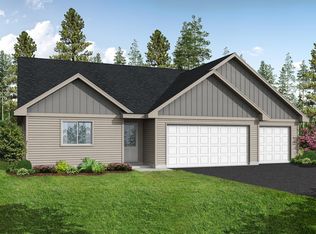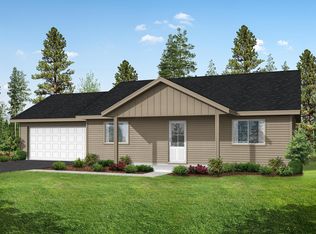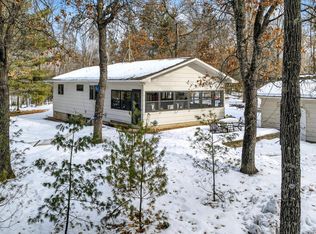Discover the rustic charm of the Spruce model at Timberland Cottages, boasting 1471 sq ft of cozy living space. This captivating cottage boasts 3 bedrooms, 2 bathrooms, and a full kitchen with walk in pantry. The gleaming stainless steel appliances, black fixtures/hardware, and granite countertops create a warm, inviting atmosphere. Immerse yourself in the serene beauty of the great outdoors from your private sanctuary. Come experience the Voyager Village lifestyle today! Price of home includes $6000 lot allowance. Lots priced higher will have difference added to construction allowance.
Active
$339,999
Xxx Deerpath Rd, Danbury, WI 54830
2beds
1,342sqft
Est.:
Single Family Residence
Built in 2025
0.53 Acres Lot
$-- Zestimate®
$253/sqft
$118/mo HOA
What's special
- 330 days |
- 184 |
- 3 |
Zillow last checked: 8 hours ago
Listing updated: January 14, 2026 at 12:37pm
Listed by:
Hames-McDonough Real Estate Group 651-307-9731,
Keller Williams Premier Realty,
Hames-McDonough Real Estate Group 651-398-4334
Source: NorthstarMLS as distributed by MLS GRID,MLS#: 6696354
Tour with a local agent
Facts & features
Interior
Bedrooms & bathrooms
- Bedrooms: 2
- Bathrooms: 2
- Full bathrooms: 1
- 3/4 bathrooms: 1
Bedroom
- Level: Main
- Area: 195 Square Feet
- Dimensions: 13x15
Bedroom 2
- Level: Main
- Area: 174 Square Feet
- Dimensions: 12x14.5
Primary bathroom
- Level: Main
- Area: 67.5 Square Feet
- Dimensions: 7.5x9
Bathroom
- Level: Main
- Area: 55 Square Feet
- Dimensions: 5.5x10
Dining room
- Level: Main
- Area: 110.5 Square Feet
- Dimensions: 8.5x13
Kitchen
- Level: Main
- Area: 76 Square Feet
- Dimensions: 9.5x8
Laundry
- Level: Main
- Area: 136.5 Square Feet
- Dimensions: 19.5x7
Living room
- Level: Main
- Area: 130 Square Feet
- Dimensions: 13x10
Patio
- Level: Main
- Area: 208 Square Feet
- Dimensions: 26x8
Porch
- Level: Main
- Area: 114 Square Feet
- Dimensions: 19x6
Heating
- Forced Air
Cooling
- Central Air
Appliances
- Included: Dishwasher, Microwave, Range, Refrigerator, Stainless Steel Appliance(s)
- Laundry: Laundry Room, Main Level
Features
- Basement: None
- Has fireplace: No
Interior area
- Total structure area: 1,342
- Total interior livable area: 1,342 sqft
- Finished area above ground: 1,342
- Finished area below ground: 0
Property
Parking
- Total spaces: 3
- Parking features: Attached
- Attached garage spaces: 3
Accessibility
- Accessibility features: None
Features
- Levels: One
- Stories: 1
- Patio & porch: Front Porch, Patio
Lot
- Size: 0.53 Acres
Details
- Foundation area: 1342
- Parcel number: 070122401510515128160000
- Zoning description: Residential-Single Family
Construction
Type & style
- Home type: SingleFamily
- Property subtype: Single Family Residence
Materials
- Roof: Age 8 Years or Less
Condition
- New construction: No
- Year built: 2025
Utilities & green energy
- Gas: Electric
- Sewer: Private Sewer, Septic System Compliant - Yes
- Water: Well
Community & HOA
Community
- Subdivision: Deerpath Add
HOA
- Has HOA: Yes
- Services included: Beach Access, Other, Recreation Facility, Shared Amenities
- HOA fee: $1,420 annually
- HOA name: Voyager Village
- HOA phone: 715-259-3910
Location
- Region: Danbury
Financial & listing details
- Price per square foot: $253/sqft
- Annual tax amount: $27
- Date on market: 4/2/2025
Estimated market value
Not available
Estimated sales range
Not available
Not available
Price history
Price history
| Date | Event | Price |
|---|---|---|
| 10/29/2025 | Price change | $339,999+3%$253/sqft |
Source: | ||
| 4/2/2025 | Listed for sale | $329,999$246/sqft |
Source: | ||
Public tax history
Public tax history
Tax history is unavailable.BuyAbility℠ payment
Est. payment
$1,996/mo
Principal & interest
$1609
Property taxes
$269
HOA Fees
$118
Climate risks
Neighborhood: 54830
Nearby schools
GreatSchools rating
- 3/10Webster Elementary SchoolGrades: PK-4Distance: 9.9 mi
- 6/10Webster Middle SchoolGrades: 5-8Distance: 10.2 mi
- 5/10Webster High SchoolGrades: 9-12Distance: 10.2 mi




