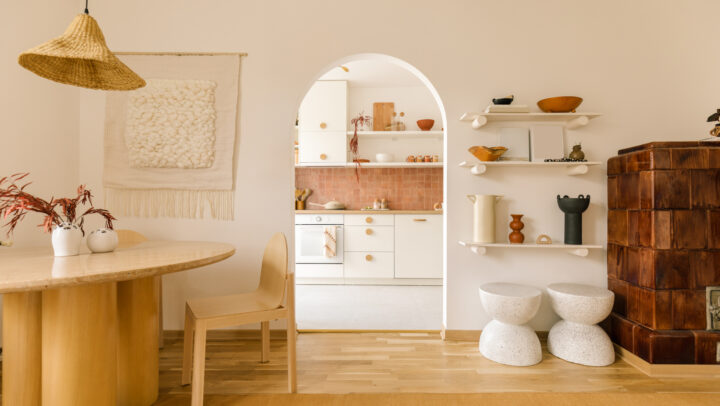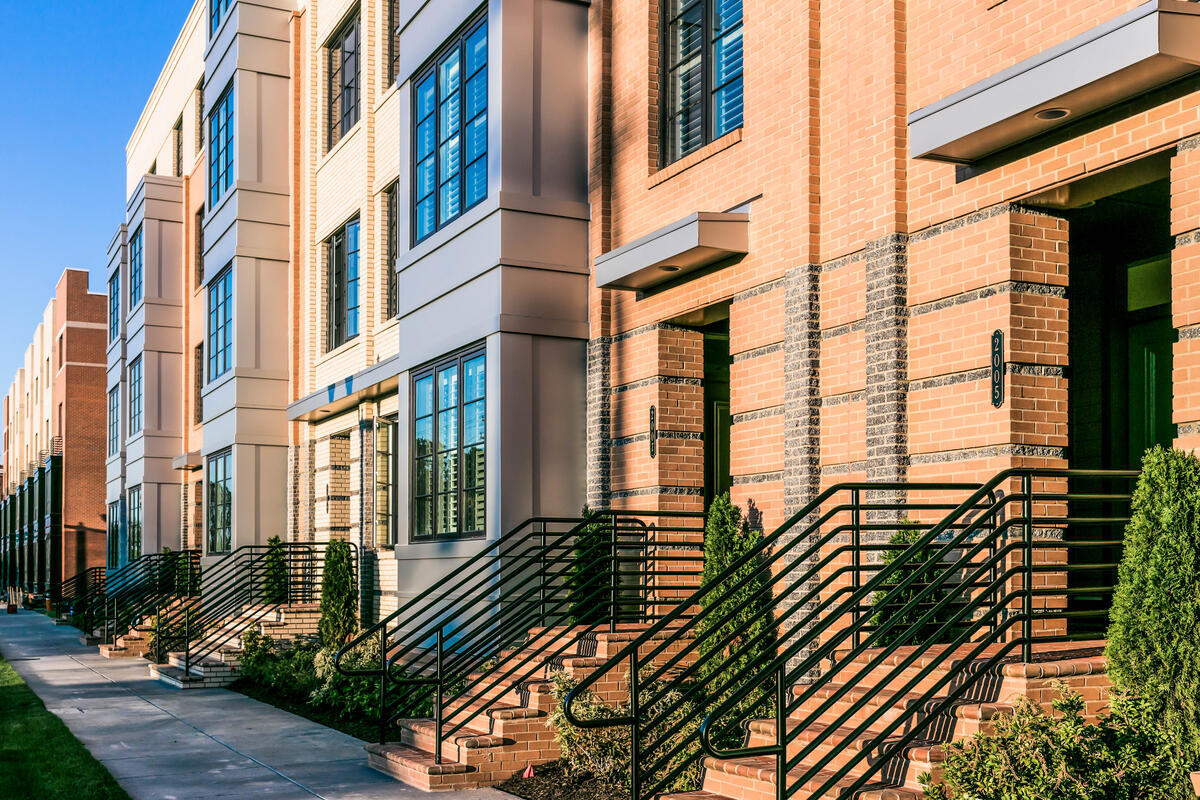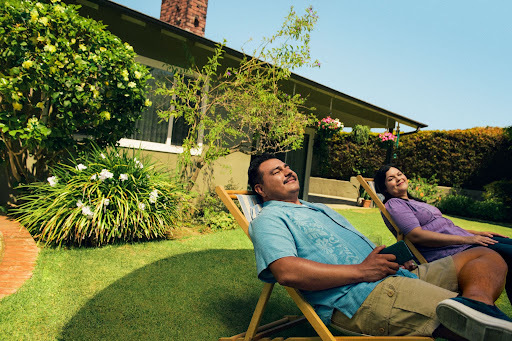A DIY for the Books: How to Get Custom Built-In Shelves on a Budget
If you build it, books will come. (And plenty of compliments too!)


Written by Jessica Rapp on February 24, 2021
Built-in shelves can take your room from boring to bespoke in a snap. Unfortunately, they can also come with a hefty price tag.
But keep reading below for the insider secrets you need to DIY your way to rich results without breaking the bank. (Hint: Start with assembled bookcases.)
Check out this dramatic before and after:
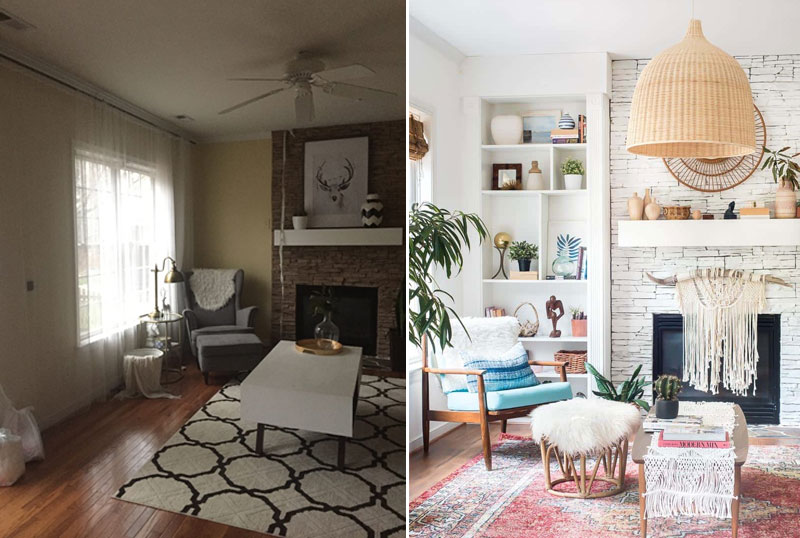
Of course, there have been many other updates and projects to get this look, but the shelves definitely set the stage.
Let’s get started!
Materials
Note: Always measure first to get your supplies right. In this case, the measurements were not exactly equal, with a width of 41″ on one side of the fireplace and 43″ on the other. But if this is your situation, you can compensate with a build-out around it.
- Two pre-assembled bookcases
- Two 1″ x 12″ x 6′ whitewood boards (for tops)
- Two 1″ x 12″ x 10′ whitewood boards (for visible sides next to fireplace)
- Two 1″ x 4″ x 12″ common boards (Each cut to length, then screwed into the wall studs flush behind each shelf for support. This compensates for the 1″ difference in the whitewood boards and the assembled bookcase depth)
- 3″ drywall screws to attach common board to studs
- Three 2″ x 4″ x 10′ boards (for hidden sides next to walls and for header frame)
- Eight 2″ x 4″ x 11″ pieces (to fill gaps between shelf and whiteboard on fireplace side)
- Four 4 1/4″ x 1 1/8″ x 9″ plinth blocks of choice
- Four 4 1/4″ x 1 1/8″ x 4 1/4″ plinth blocks of choice
- Four 15/32″ x 3 9/16″ x 96″ strips of millwork molding (to cover the left and right edges of each shelf)
- Eight 1 1/2″ x 2″ x 1 3/8″ 18-gauge steel brackets and nails
- Brad nails (or finish nails)
Tools
- Miter saw or skill saw
- Brad nailer (recommended)
- Drill kit
- Tape measure
Let’s build!
- Mark your studs, and screw the cut 1″ x 4″ common board to the wall and into the studs with the drywall screws, spaced every 6-12″. Space the strips a few feet apart from top to bottom to get the best support.
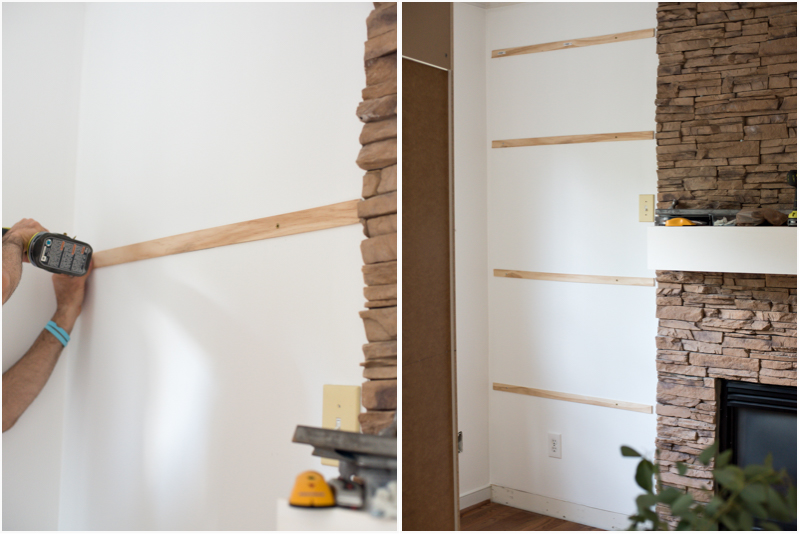
- Cut out the crown molding, shoe molding and baseboard if needed.
- Press the bookcases flush to the strips on the walls, center them and attach the steel brackets to the bookcases and the strips screwed to the walls.
- Measure (ceiling to floor) the wall side where you want the outer edge of your shelf.
- Cut the 2″ x 4″ to length and attach to the wall.
- Measure (ceiling to floor) the fireplace side where you want the edge of your shelf.
- Cut the 1″ x 12″ whiteboard to length and attach using 2″ x 4″ blocks to hold the gap.
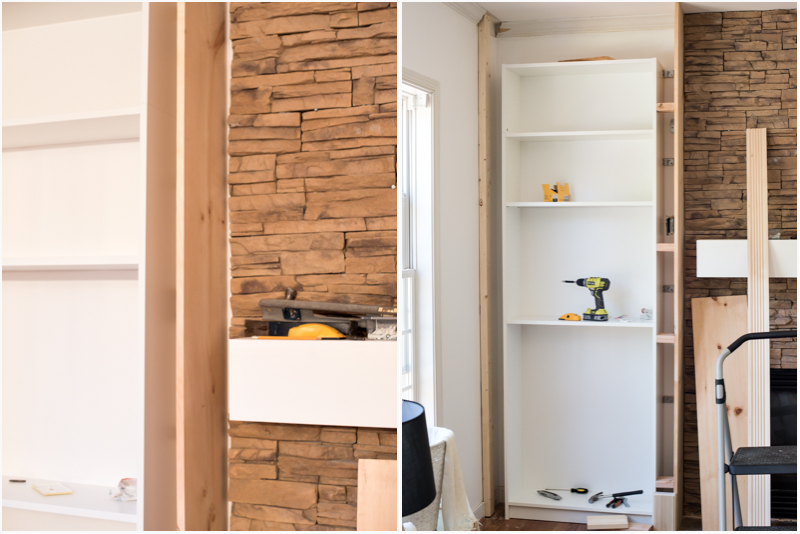
- Measure from the inside of the 2″ x 4″ to the inside of the 1″ x 12″ across the top of the bookcase. Cut another 2″ x 4″ to fit the space, and screw it in on each side.
- Measure and cut the 1″ x 12″ whiteboard designated for the top. Brad nail across the front first and then the side.
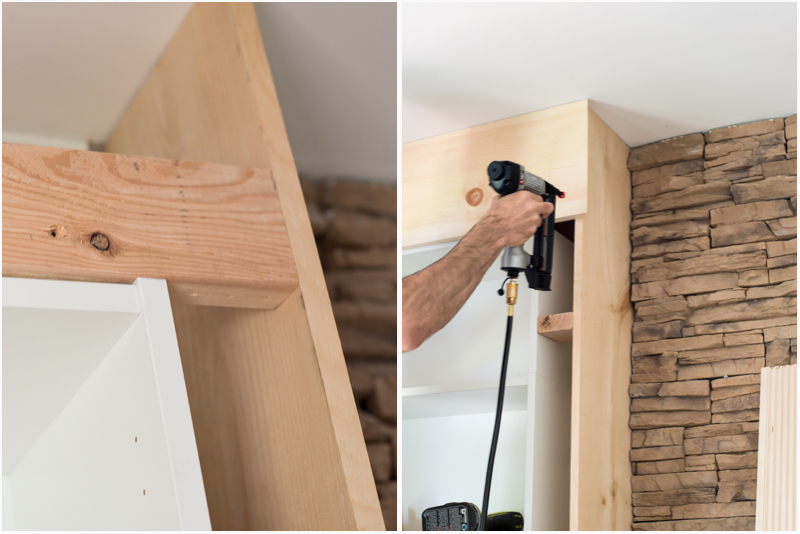
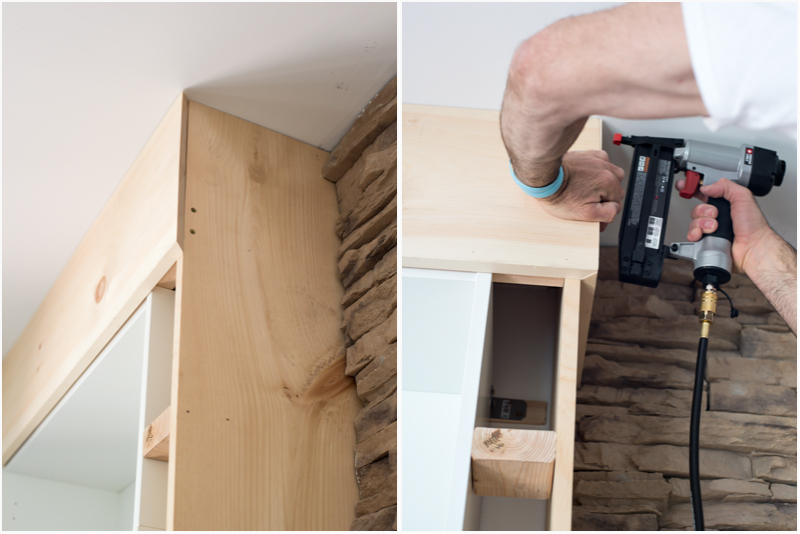
- Now place and brad nail the plinth blocks.
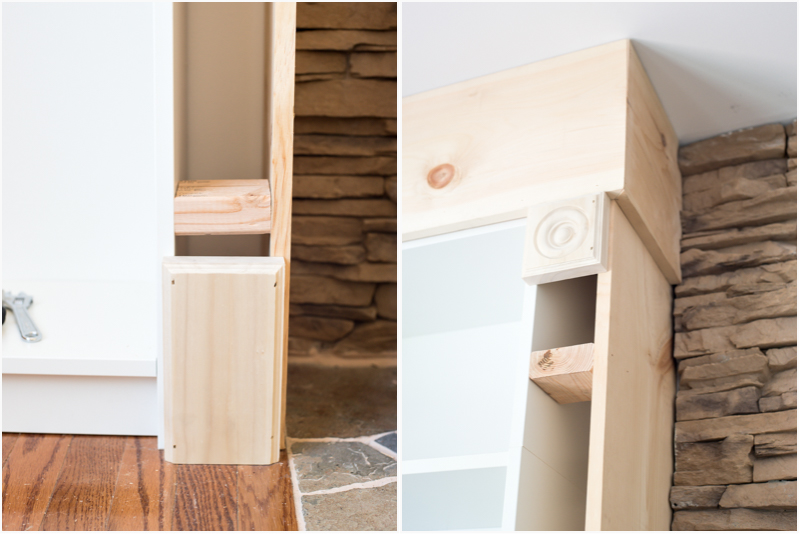
- Next, measure and cut the millwork to length, and brad nail that into place.
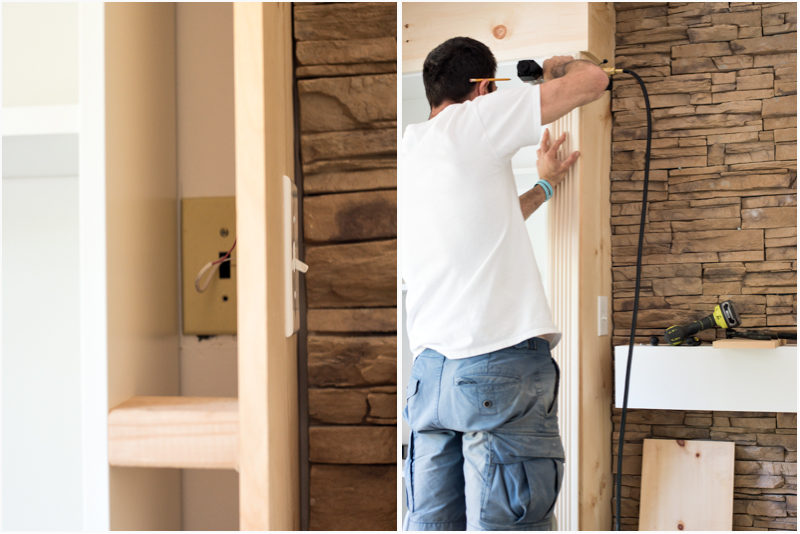
- Arrange shelves as desired. I cut a few in half to make the vertical breaks and used another 1″ x 12″ to fill the remaining longer gaps to my liking.
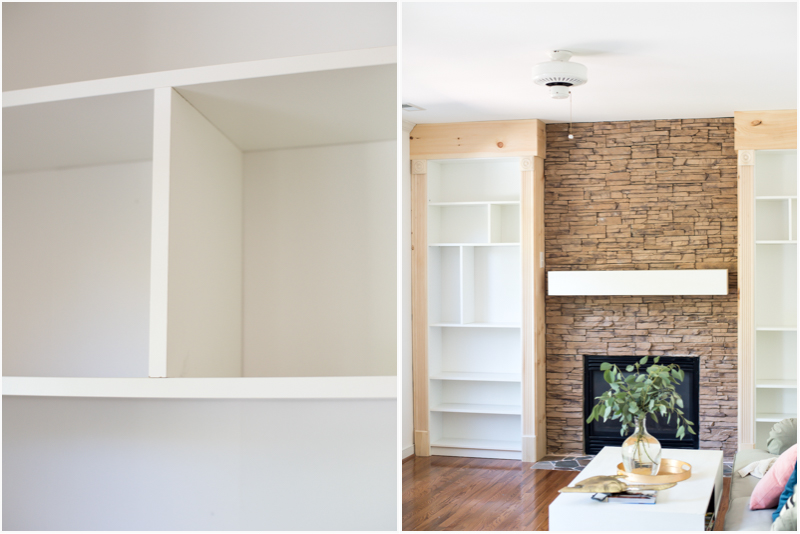
- Paint, stain and decorate as desired. Here’s the finished product!
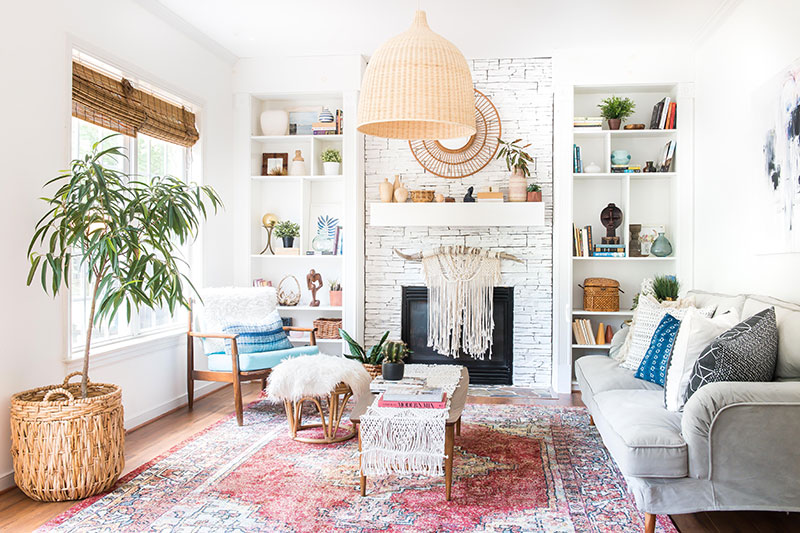
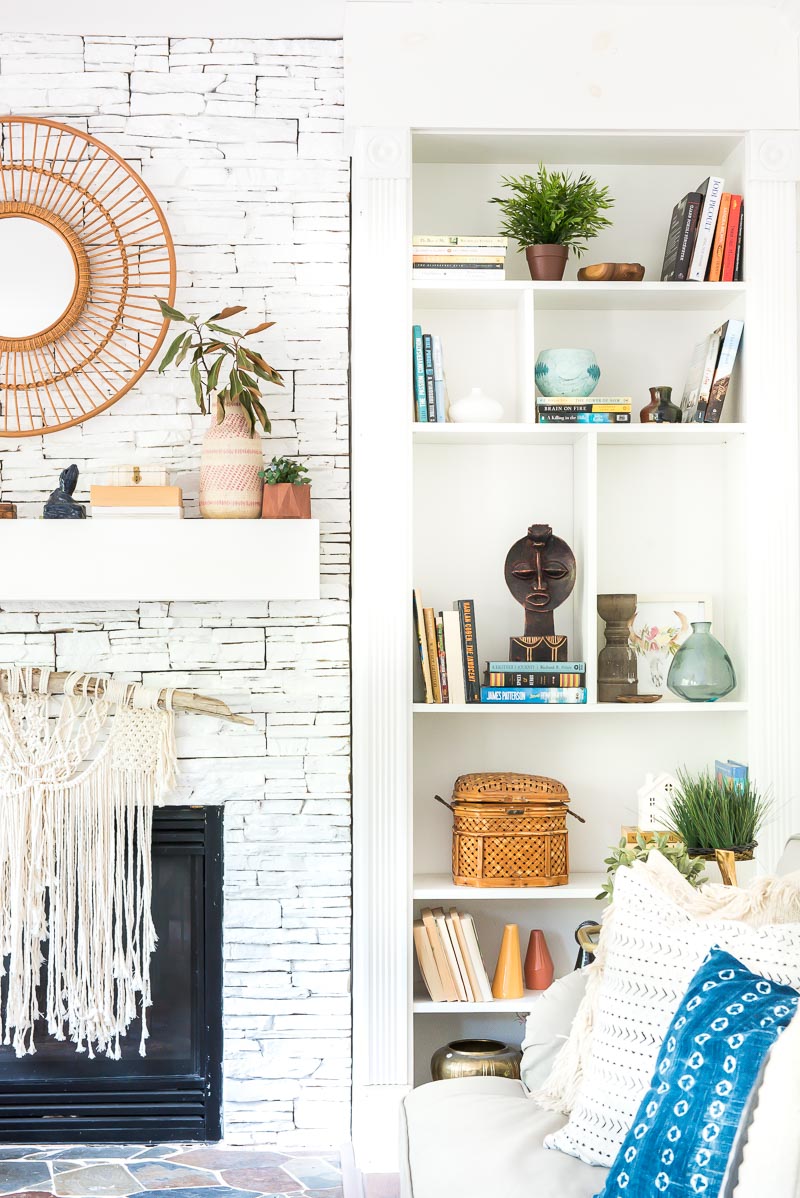
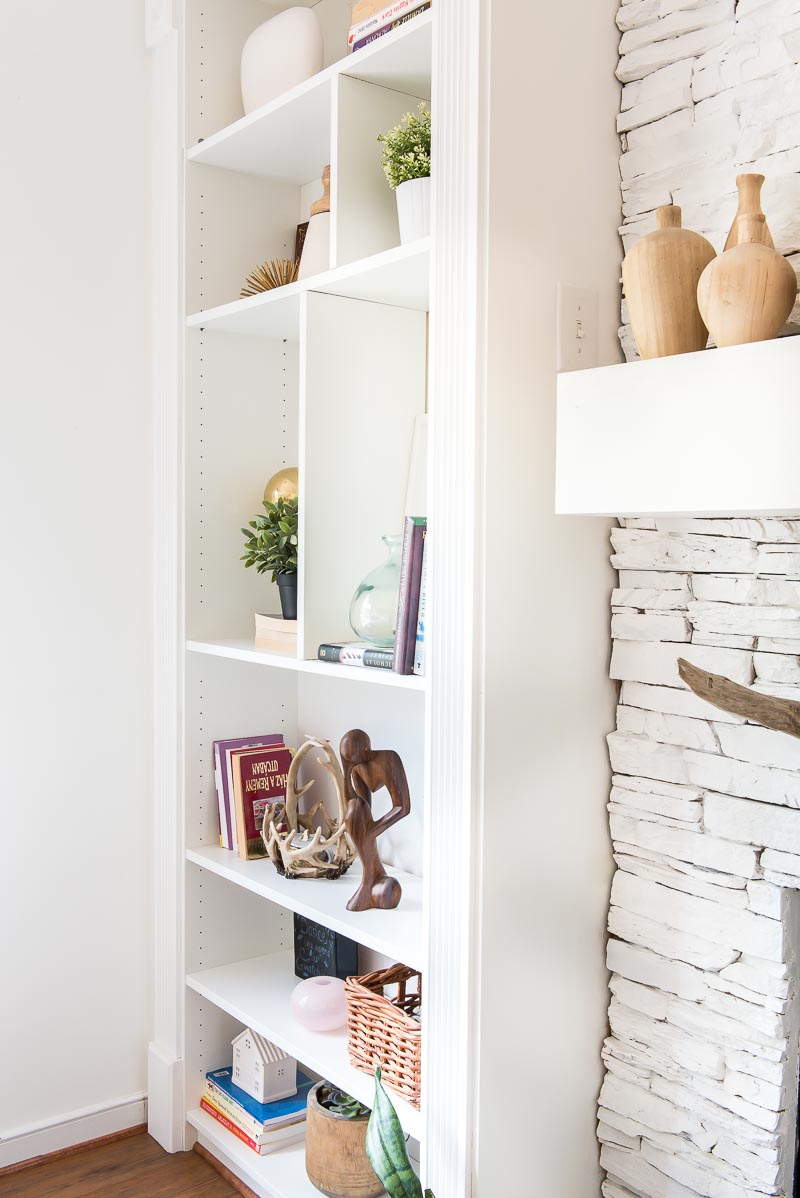
This article was originally published on June 12, 2018 on Zillow Porchlight.
Want more DIY ideas? Try these guides:
Do It Together: 5 Home Projects for You and Your Household Helpers
n9 Easy-to-Ambitious DIY Projects to Improve Your Home
Ready for a new address?
Get an instant cash offer or list with a local partner agent.
Explore selling optionsRelated Articles
Sell your home with a winning strategy
Here’s how to maximize your home sale with the right selling plan.

Build a smart selling plan
Talk to your agent about their marketing approach - especially online - to ensure you’re getting the best possible price for your home.
