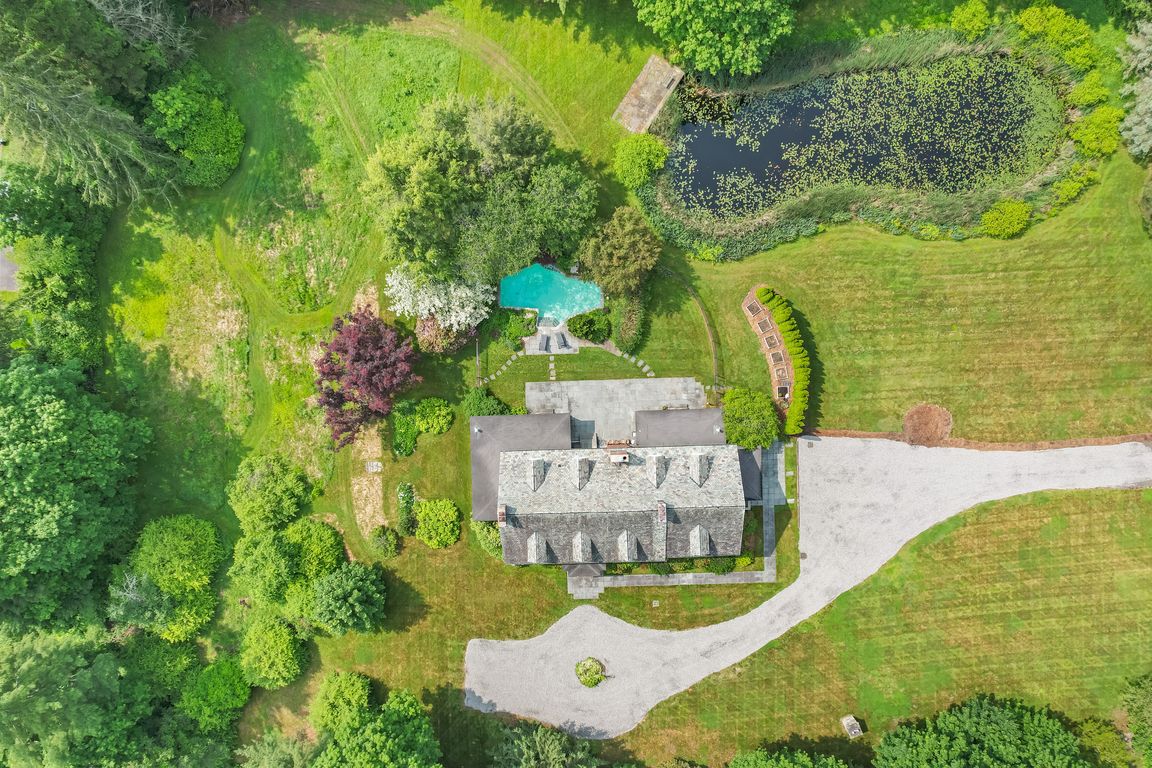
For salePrice cut: $50K (7/14)
$1,335,000
5beds
6,201sqft
325 Woodbury Road, Watertown, CT 06795
5beds
6,201sqft
Single family residence
Built in 1926
3.33 Acres
6 Open parking spaces
$215 price/sqft
What's special
Natural pondSpecimen treesGunite poolProfessionally landscaped acresFrench doorsFormal dining roomPrimary suite with fireplace
Own a grand architectural gem. This 1926 Georgian Revival slate-roofed brick mansion is impeccably restored to 21st century high standards with 3.33 professionally landscaped acres, a natural pond, specimen trees and gunite pool tucked into flourishing gardens having a hundred year's growth under the loving hands of avid gardeners, all breathtaking ...
- 83 days
- on Zillow |
- 2,764 |
- 164 |
Source: Smart MLS,MLS#: 24101244
Travel times
EXTERIOR
LIVING ROOM
FOYER , LR
KITCHEN
KITCHEN
LIBRARY
DINING ROOM
FOUR SEASON PORCH
SUN ROOM
BUTLERS PANTRY/WINE CELLAR
PRIMARY SUITE
PRIMARY BATH
BEDROOM/ JACK AND JILL BATH
2ND FLOOR BR
2ND FLOOR BR SUITE
2ND FLOOR BATH AND 1ST FLOOR I/2 BATH
PIMARY BR AND BATH
FAMILY ROOM / BEDROOM/ BATH
OUTDOOR 1
OUTDOOR 2
OUTDOOR 3
OUTDOOR 4
OUTDOOR 5
Zillow last checked: 7 hours ago
Listing updated: August 01, 2025 at 07:58am
Listed by:
Grace M. Franjola,
Berkshire Hathaway NE Prop.
Source: Smart MLS,MLS#: 24101244
Facts & features
Interior
Bedrooms & bathrooms
- Bedrooms: 5
- Bathrooms: 6
- Full bathrooms: 4
- 1/2 bathrooms: 2
Rooms
- Room types: Staff Quarters, Wine Cellar
Primary bedroom
- Level: Upper
Bedroom
- Level: Upper
Bedroom
- Level: Upper
Bedroom
- Level: Upper
Bedroom
- Level: Other
Dining room
- Level: Main
Kitchen
- Level: Main
Library
- Level: Main
Living room
- Level: Main
Heating
- Radiator, Natural Gas
Cooling
- Central Air
Appliances
- Included: Cooktop, Oven/Range, Oven, Range Hood, Refrigerator, Subzero, Dishwasher, Washer, Dryer, Wine Cooler, Water Heater
- Laundry: Upper Level
Features
- Entrance Foyer
- Doors: French Doors
- Basement: Full,Partially Finished
- Attic: None
- Number of fireplaces: 3
Interior area
- Total structure area: 6,201
- Total interior livable area: 6,201 sqft
- Finished area above ground: 6,201
Property
Parking
- Total spaces: 6
- Parking features: None, Driveway
- Has uncovered spaces: Yes
Features
- Patio & porch: Porch, Terrace, Patio
- Exterior features: Garden, Stone Wall
- Has private pool: Yes
- Pool features: Gunite, Heated, In Ground
- Waterfront features: Waterfront, Pond
Lot
- Size: 3.33 Acres
- Features: Corner Lot, Few Trees, Landscaped, Historic District
Details
- Parcel number: 918816
- Zoning: R20
Construction
Type & style
- Home type: SingleFamily
- Architectural style: Georgian Colonial
- Property subtype: Single Family Residence
Materials
- Brick
- Foundation: Concrete Perimeter, Stone
- Roof: Slate
Condition
- New construction: No
- Year built: 1926
Utilities & green energy
- Sewer: Public Sewer
- Water: Public
- Utilities for property: Underground Utilities
Community & HOA
Community
- Features: Golf, Health Club, Lake, Library, Medical Facilities, Park, Private School(s), Stables/Riding
- Security: Security System
- Subdivision: Taft School
HOA
- Has HOA: No
Location
- Region: Watertown
Financial & listing details
- Price per square foot: $215/sqft
- Tax assessed value: $802,760
- Annual tax amount: $24,115
- Date on market: 6/5/2025