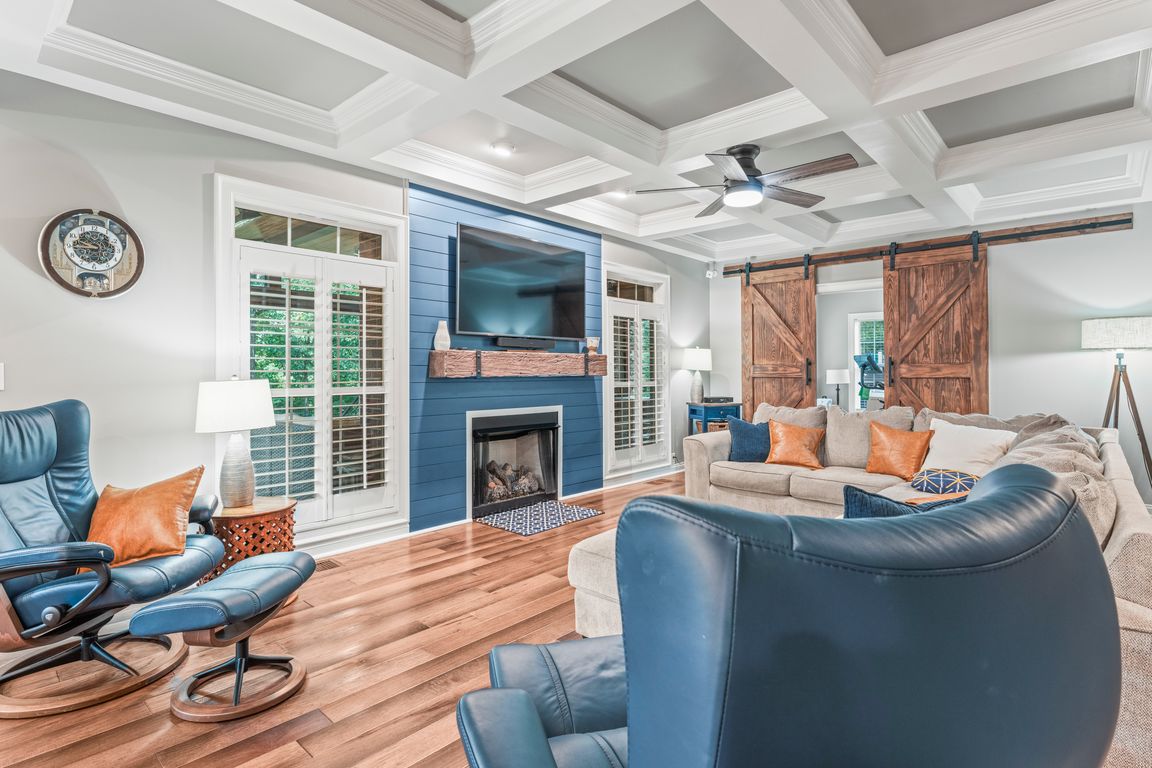
ActivePrice cut: $10K (9/5)
$925,000
4beds
3,338sqft
7791 Oak Haven Ln, Stanley, NC 28164
4beds
3,338sqft
Single family residence
Built in 2006
0.37 Acres
2 Attached garage spaces
$277 price/sqft
$499 annually HOA fee
What's special
Modern stylish finishesRenovated laundryMain-level officeDesigner kitchenStunning updatesWarm family roomImpressive architectural details
Golf course views, stunning updates, and a magnificent screened porch built for year-round entertaining—this Treetops home has it all! This stunning home offers an exceptional floor plan w/ impressive architectural details & modern stylish finishes. The heart of the home is the designer kitchen w/ new white cabinetry, denim island, gas ...
- 37 days
- on Zillow |
- 1,273 |
- 59 |
Source: Canopy MLS as distributed by MLS GRID,MLS#: 4289515
Travel times
Living Room
Kitchen
Primary Bedroom
Zillow last checked: 7 hours ago
Listing updated: September 05, 2025 at 04:49pm
Listing Provided by:
Michael Morgan lknpros@gmail.com,
RE/MAX Executive,
Jeana Morgan,
RE/MAX Executive
Source: Canopy MLS as distributed by MLS GRID,MLS#: 4289515
Facts & features
Interior
Bedrooms & bathrooms
- Bedrooms: 4
- Bathrooms: 4
- Full bathrooms: 3
- 1/2 bathrooms: 1
Primary bedroom
- Features: En Suite Bathroom, Tray Ceiling(s), Walk-In Closet(s)
- Level: Upper
Bedroom s
- Level: Upper
Bedroom s
- Level: Upper
Bedroom s
- Level: Upper
Bathroom full
- Level: Upper
Bathroom half
- Level: Upper
Bathroom full
- Level: Upper
Bathroom full
- Level: Upper
Dining room
- Features: Tray Ceiling(s)
- Level: Main
Family room
- Features: Coffered Ceiling(s)
- Level: Main
Flex space
- Level: Main
Kitchen
- Level: Main
Office
- Level: Main
Heating
- Forced Air, Natural Gas
Cooling
- Central Air
Appliances
- Included: Dishwasher, Disposal, Exhaust Fan, Gas Cooktop, Microwave, Tankless Water Heater, Wall Oven
- Laundry: Laundry Room, Upper Level
Features
- Built-in Features, Drop Zone, Soaking Tub, Kitchen Island, Open Floorplan
- Flooring: Carpet, Tile, Vinyl
- Has basement: No
- Fireplace features: Family Room, Gas Log
Interior area
- Total structure area: 3,338
- Total interior livable area: 3,338 sqft
- Finished area above ground: 3,338
- Finished area below ground: 0
Video & virtual tour
Property
Parking
- Total spaces: 2
- Parking features: Attached Garage, Garage Faces Side, Garage on Main Level
- Attached garage spaces: 2
Features
- Levels: Two
- Stories: 2
- Patio & porch: Rear Porch, Screened
- Exterior features: Fire Pit, In-Ground Irrigation
Lot
- Size: 0.37 Acres
- Features: Cul-De-Sac
Details
- Parcel number: 84522
- Zoning: PD-MU
- Special conditions: Standard
Construction
Type & style
- Home type: SingleFamily
- Architectural style: Traditional
- Property subtype: Single Family Residence
Materials
- Brick Full
- Foundation: Crawl Space
Condition
- New construction: No
- Year built: 2006
Utilities & green energy
- Sewer: County Sewer
- Water: County Water
Community & HOA
Community
- Subdivision: Treetops At Cowans Ford
HOA
- Has HOA: Yes
- HOA fee: $499 annually
- HOA name: Hawthorne
Location
- Region: Stanley
Financial & listing details
- Price per square foot: $277/sqft
- Tax assessed value: $660,606
- Annual tax amount: $4,093
- Date on market: 8/9/2025
- Listing terms: Cash,Conventional,VA Loan
- Road surface type: Concrete, Paved