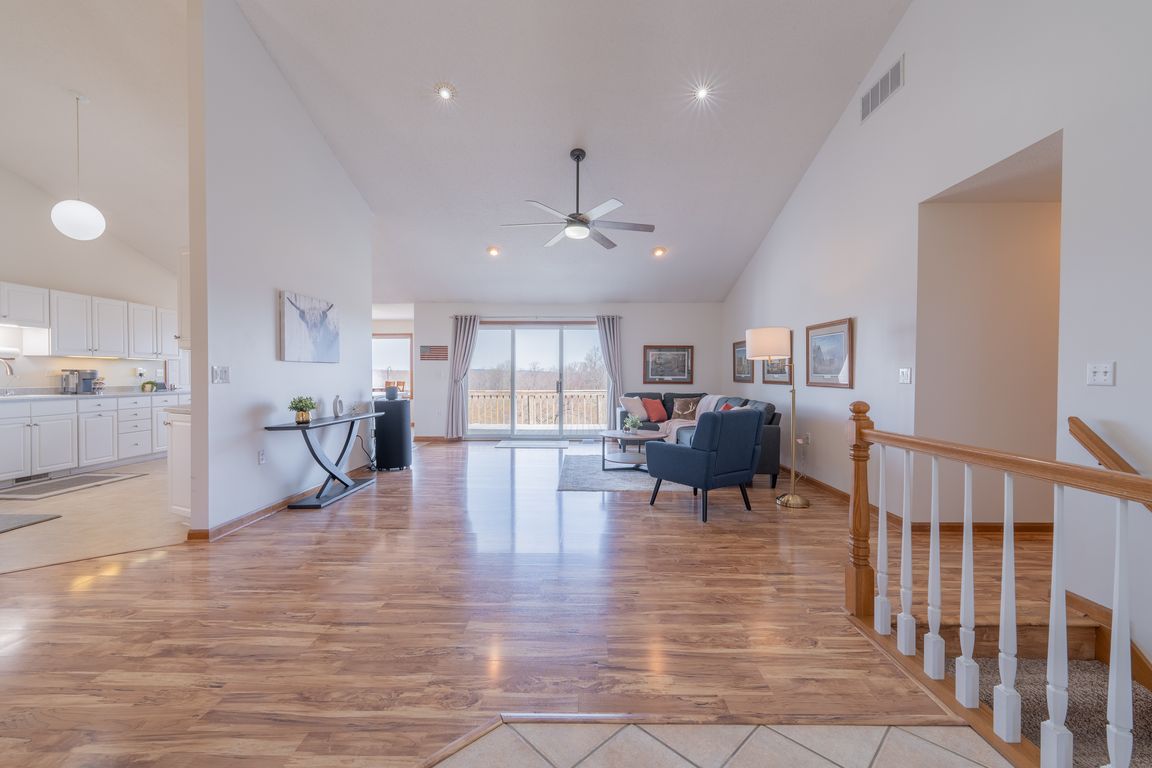
Active
$594,900
5beds
4,230sqft
8050 S Victor Pike, Bloomington, IN 47403
5beds
4,230sqft
Single family residence
Built in 1996
2.51 Acres
3 Attached garage spaces
What's special
Finished lower levelExpansive great roomBreathtaking viewsGenerously sized bedroomsMultiple large flex spacesPicturesque landBeautifully landscaped yard
Nestled on 2.5 acres of picturesque land overlooking serene pastures and woods, this well-maintained custom-built ranch home with a walkout lower level offers breathtaking views and exceptional living spaces. This high quality construction home with 2 x 6 framing and over 4,000 square feet of finished space, contains generously sized bedrooms, ...
- 147 days
- on Zillow |
- 963 |
- 33 |
Source: IRMLS,MLS#: 202509531
Travel times
Living Room
Kitchen
Dining Room
Exterior
Primary Bedroom
Family Room
Media Room
Bedroom
Zillow last checked: 7 hours ago
Listing updated: July 22, 2025 at 09:14am
Listed by:
Laura Stevens Offc:812-961-8000,
The Indiana Team LLC,
Pilar Taylor,
The Indiana Team LLC
Source: IRMLS,MLS#: 202509531
Facts & features
Interior
Bedrooms & bathrooms
- Bedrooms: 5
- Bathrooms: 3
- Full bathrooms: 3
- Main level bedrooms: 3
Bedroom 1
- Level: Main
Bedroom 2
- Level: Main
Dining room
- Level: Main
- Area: 180
- Dimensions: 15 x 12
Family room
- Level: Basement
- Area: 437
- Dimensions: 19 x 23
Kitchen
- Level: Main
- Area: 180
- Dimensions: 12 x 15
Living room
- Level: Main
- Area: 425
- Dimensions: 17 x 25
Office
- Level: Basement
- Area: 255
- Dimensions: 17 x 15
Heating
- Electric, Natural Gas, Forced Air
Cooling
- Central Air
Appliances
- Included: Dishwasher, Microwave, Refrigerator, Electric Range
- Laundry: Main Level
Features
- Breakfast Bar, Vaulted Ceiling(s), Walk-In Closet(s), Eat-in Kitchen, Open Floorplan, Main Level Bedroom Suite, Great Room
- Basement: Full,Walk-Out Access,Finished
- Has fireplace: No
Interior area
- Total structure area: 4,494
- Total interior livable area: 4,230 sqft
- Finished area above ground: 2,247
- Finished area below ground: 1,983
Video & virtual tour
Property
Parking
- Total spaces: 3
- Parking features: Attached, Circular Driveway
- Attached garage spaces: 3
- Has uncovered spaces: Yes
Accessibility
- Accessibility features: ADA Features
Features
- Levels: One
- Stories: 1
- Patio & porch: Deck
- Has spa: Yes
- Spa features: Private
Lot
- Size: 2.51 Acres
- Dimensions: 310' x 372'
- Features: Irregular Lot
Details
- Parcel number: 531011400007.000007
Construction
Type & style
- Home type: SingleFamily
- Property subtype: Single Family Residence
Materials
- Vinyl Siding
Condition
- New construction: No
- Year built: 1996
Utilities & green energy
- Electric: REMC
- Sewer: Septic Tank
- Water: City
Community & HOA
Community
- Subdivision: None
Location
- Region: Bloomington
Financial & listing details
- Tax assessed value: $456,700
- Annual tax amount: $3,355
- Date on market: 3/24/2025
- Listing terms: Assumable,Cash,Conventional,VA Loan