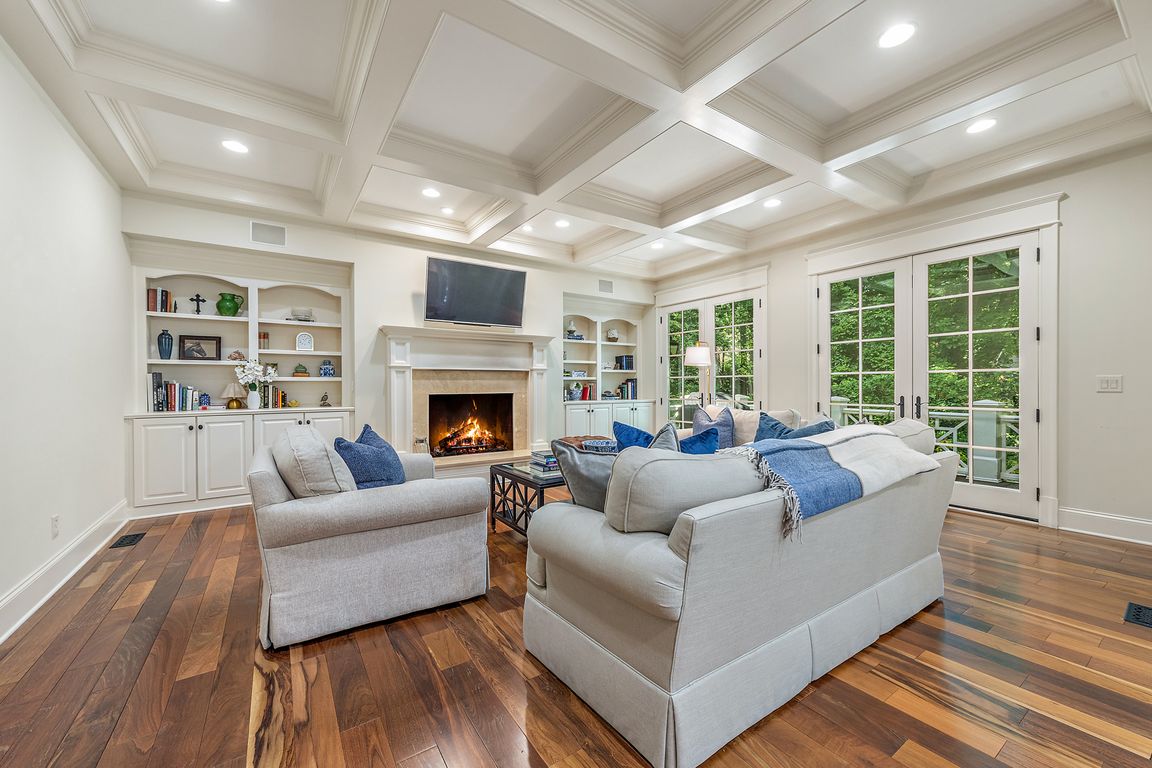Open: Sat 2pm-4pm

Active
$2,500,000
7beds
8,171sqft
946 Laurel Creek Ln, Charlotte, NC 28211
7beds
8,171sqft
Single family residence
Built in 2008
0.51 Acres
3 Attached garage spaces
$306 price/sqft
$300 quarterly HOA fee
What's special
High-end finishesUncovered terraceThree-car side-entry garagePrivate loft suiteWine cellarBilliards areaScreened porch
Experience timeless Southern elegance in this exquisite 7-bedroom, 5 full and 2 half-bath estate, offering over 8,000 sq ft of refined living across three levels plus a walkout basement. Classic architecture meets modern luxury, designed for elevated everyday living and unforgettable entertaining. A gracious Southern foyer opens to a dramatic coffered-ceiling family ...
- 8 days |
- 928 |
- 37 |
Source: Canopy MLS as distributed by MLS GRID,MLS#: 4298519
Travel times
Living Room
Primary Bedroom
Dining Room
Zillow last checked: 7 hours ago
Listing updated: 10 hours ago
Listing Provided by:
Amy Petrenko VicAndAmyPetrenko@PremierSIR.com,
Premier Sotheby's International Realty,
Vic Petrenko,
Premier Sotheby's International Realty
Source: Canopy MLS as distributed by MLS GRID,MLS#: 4298519
Facts & features
Interior
Bedrooms & bathrooms
- Bedrooms: 7
- Bathrooms: 7
- Full bathrooms: 5
- 1/2 bathrooms: 2
- Main level bedrooms: 1
Primary bedroom
- Features: En Suite Bathroom, Tray Ceiling(s), Walk-In Closet(s)
- Level: Main
Bedroom s
- Features: Ceiling Fan(s)
- Level: Basement
Bedroom s
- Features: Attic Other, Walk-In Closet(s)
- Level: Upper
Bedroom s
- Features: Walk-In Closet(s)
- Level: Upper
Bedroom s
- Features: Walk-In Closet(s)
- Level: Upper
Bedroom s
- Features: Walk-In Closet(s)
- Level: Upper
Bedroom s
- Features: En Suite Bathroom, Walk-In Closet(s)
- Level: Third
Bathroom full
- Features: Built-in Features, Whirlpool
- Level: Main
Bathroom half
- Features: Built-in Features
- Level: Main
Bathroom full
- Features: Built-in Features
- Level: Basement
Bathroom half
- Features: Built-in Features
- Level: Basement
Bathroom full
- Features: Built-in Features
- Level: Upper
Bathroom full
- Features: Built-in Features
- Level: Upper
Bathroom full
- Features: Built-in Features
- Level: Third
Other
- Features: Built-in Features, Kitchen Island
- Level: Basement
Dining area
- Features: Tray Ceiling(s)
- Level: Main
Exercise room
- Features: Built-in Features
- Level: Basement
Family room
- Features: Built-in Features, Coffered Ceiling(s), Open Floorplan
- Level: Main
Kitchen
- Features: Breakfast Bar, Built-in Features, Central Vacuum, Kitchen Island, Open Floorplan, Walk-In Pantry
- Level: Main
Living room
- Features: Built-in Features
- Level: Basement
Media room
- Features: Built-in Features
- Level: Basement
Office
- Features: Built-in Features
- Level: Main
Office
- Features: Built-in Features
- Level: Main
Utility room
- Features: Built-in Features, Central Vacuum, Walk-In Closet(s)
- Level: Main
Other
- Features: Built-in Features
- Level: Basement
Workshop
- Features: Built-in Features
- Level: Basement
Workshop
- Features: Built-in Features
- Level: Upper
Heating
- Electric, Natural Gas
Cooling
- Central Air, Electric, Zoned
Appliances
- Included: Bar Fridge, Convection Oven, Dishwasher, Disposal, Double Oven, Electric Oven, Exhaust Fan, Exhaust Hood, Gas Cooktop, Ice Maker, Microwave, Plumbed For Ice Maker
- Laundry: Utility Room, Main Level
Features
- Built-in Features, Drop Zone, Kitchen Island, Open Floorplan, Storage, Walk-In Closet(s), Walk-In Pantry, Whirlpool
- Flooring: Tile, Wood
- Doors: French Doors, Pocket Doors, Screen Door(s)
- Windows: Insulated Windows
- Basement: Daylight,Exterior Entry,Finished,Full,Interior Entry,Storage Space,Walk-Out Access,Walk-Up Access
- Attic: Walk-In
- Fireplace features: Family Room, Gas Log, Great Room
Interior area
- Total structure area: 4,670
- Total interior livable area: 8,171 sqft
- Finished area above ground: 5,526
- Finished area below ground: 2,645
Video & virtual tour
Property
Parking
- Total spaces: 3
- Parking features: Driveway, Attached Garage, Garage Door Opener, Garage Faces Side, Garage Shop, Keypad Entry, Parking Space(s), Garage on Main Level
- Attached garage spaces: 3
- Has uncovered spaces: Yes
Features
- Levels: Three Or More
- Stories: 3
- Patio & porch: Balcony, Covered, Deck, Front Porch, Rear Porch, Screened
- Exterior features: In-Ground Irrigation
- Waterfront features: Creek/Stream
Lot
- Size: 0.51 Acres
- Dimensions: 29' x 48' x 30' x 54' x 149' x 48' x 24' x 52 x 40' x 130
- Features: Private, Sloped, Wooded
Details
- Parcel number: 18914223
- Zoning: UR-1(CD)
- Special conditions: Standard
- Other equipment: Surround Sound
Construction
Type & style
- Home type: SingleFamily
- Architectural style: Traditional
- Property subtype: Single Family Residence
Materials
- Brick Full
- Foundation: Slab
- Roof: Shingle
Condition
- New construction: No
- Year built: 2008
Utilities & green energy
- Sewer: Public Sewer
- Water: City
- Utilities for property: Electricity Connected, Underground Power Lines, Underground Utilities
Community & HOA
Community
- Features: Gated
- Security: Smoke Detector(s)
- Subdivision: Laurel Hill
HOA
- Has HOA: Yes
- HOA fee: $300 quarterly
- HOA name: Joe Rempson @TR Lawing
- HOA phone: 704-414-2000
Location
- Region: Charlotte
Financial & listing details
- Price per square foot: $306/sqft
- Tax assessed value: $1,958,350
- Date on market: 9/24/2025
- Listing terms: Cash,Conventional,VA Loan
- Electric utility on property: Yes
- Road surface type: Concrete, Paved