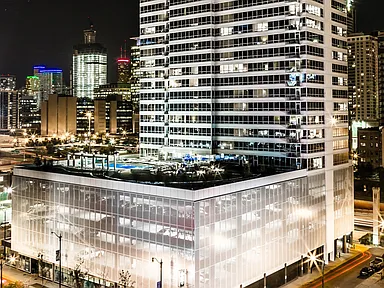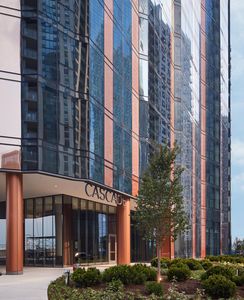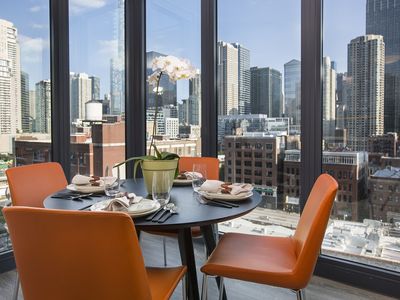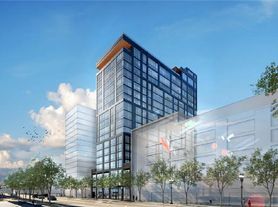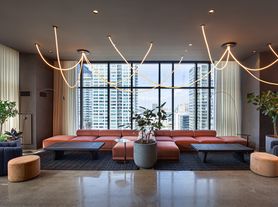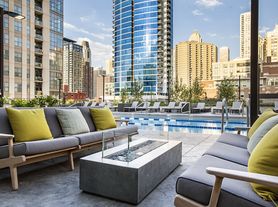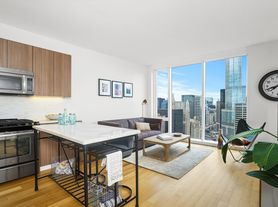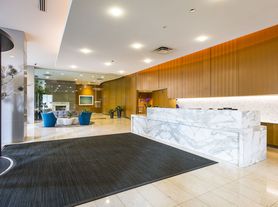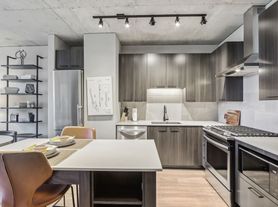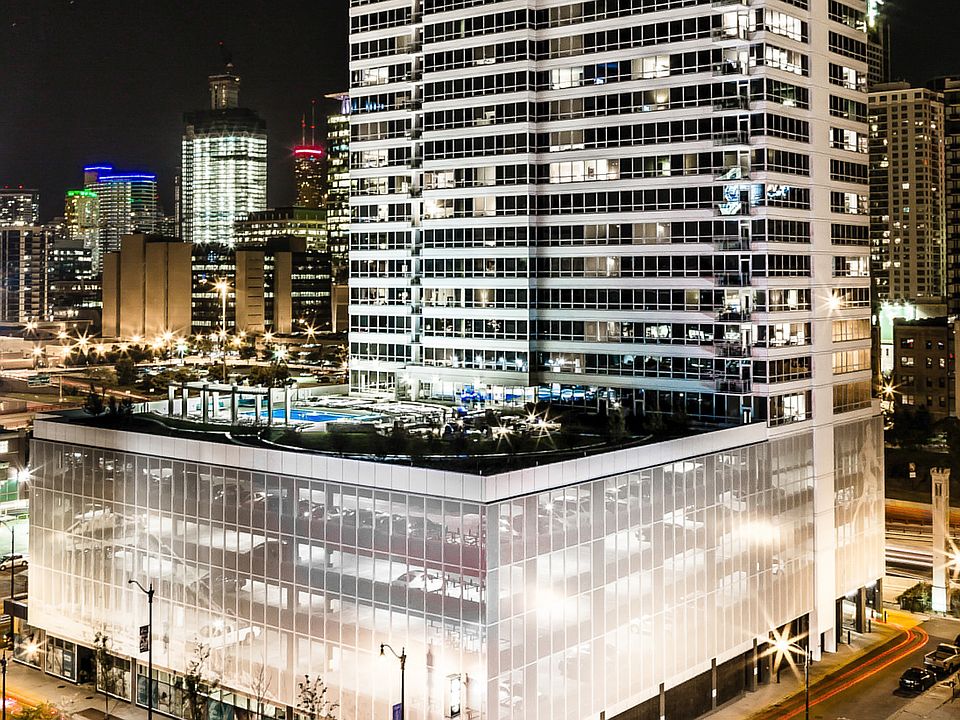
Special offer
Arkadia West Loop
765 W Adams St, Chicago, IL 60661
Special offer! Call to Schedule a Tour of our New Soft Renovations! *Restrictions May Apply
Apartment building
Studio-2 beds
Covered parking
In-unit laundry (W/D)
Available units
Price may not include required fees and charges.
Unit , sortable column | Sqft, sortable column | Available, sortable column | Base rent, sorted ascending |
|---|---|---|---|
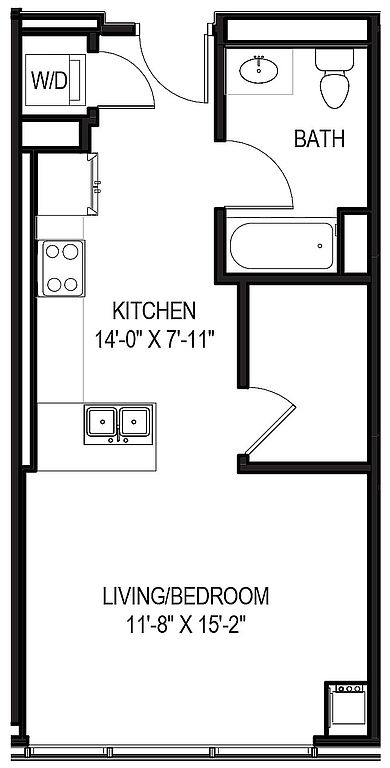 | 539 | Now | $2,288 |
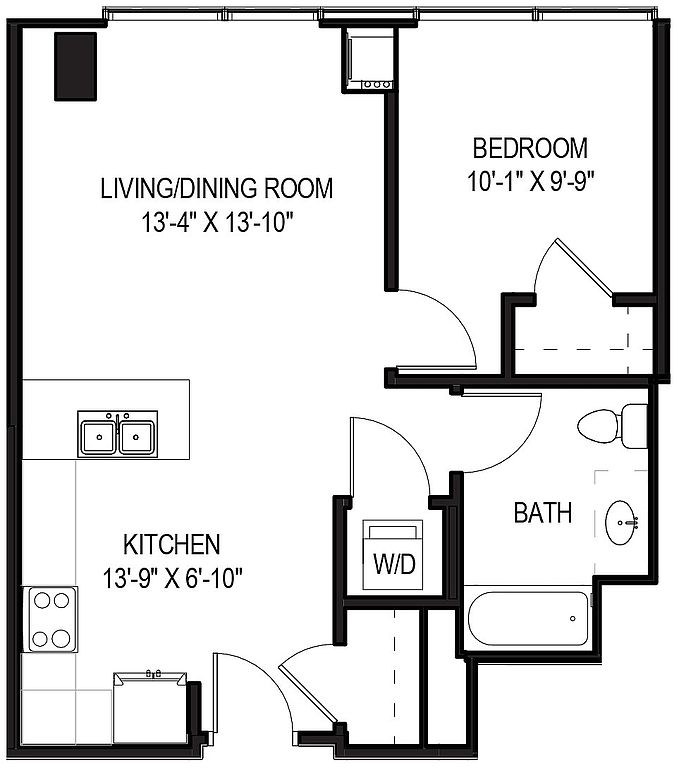 | 682 | Apr 6 | $2,609 |
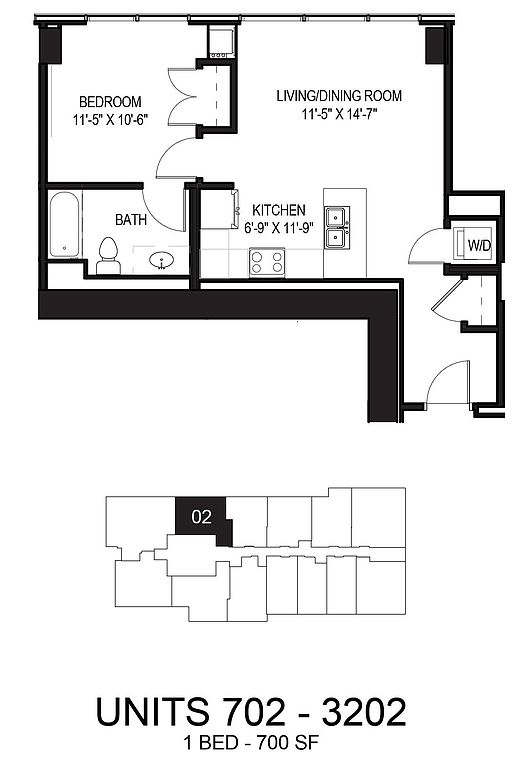 | 700 | Feb 28 | $2,679 |
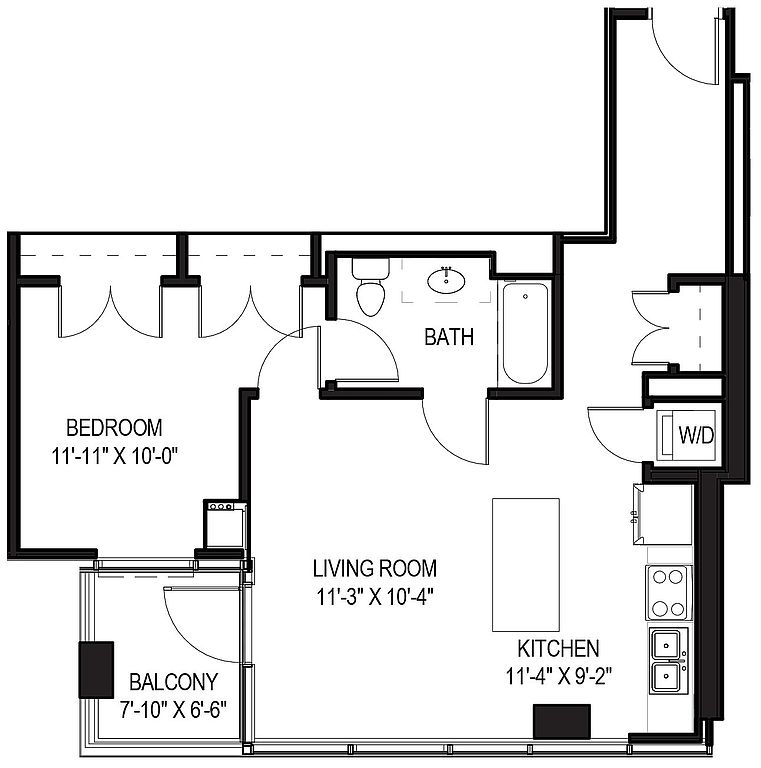 | 799 | Mar 18 | $2,719 |
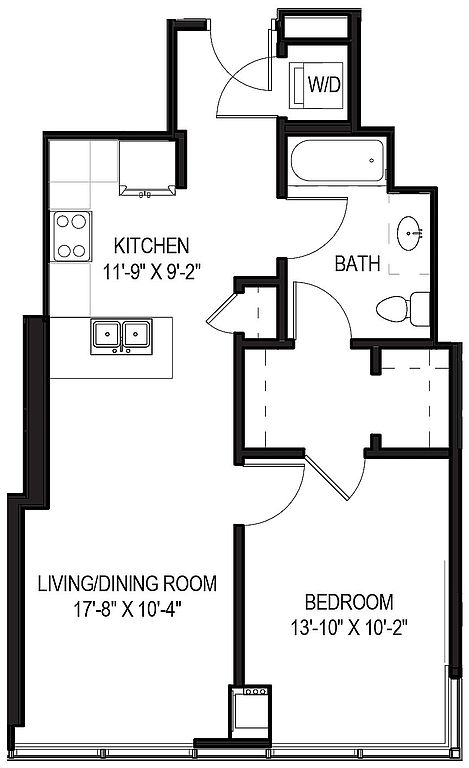 | 707 | Now | $2,744 |
 | 707 | Now | $2,746 |
 | 682 | Mar 31 | $2,759 |
 | 799 | Now | $2,764 |
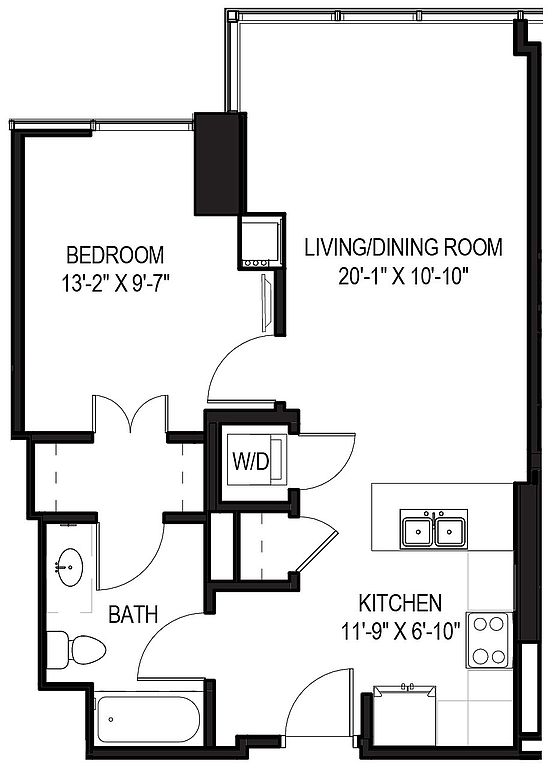 | 707 | Mar 26 | $2,789 |
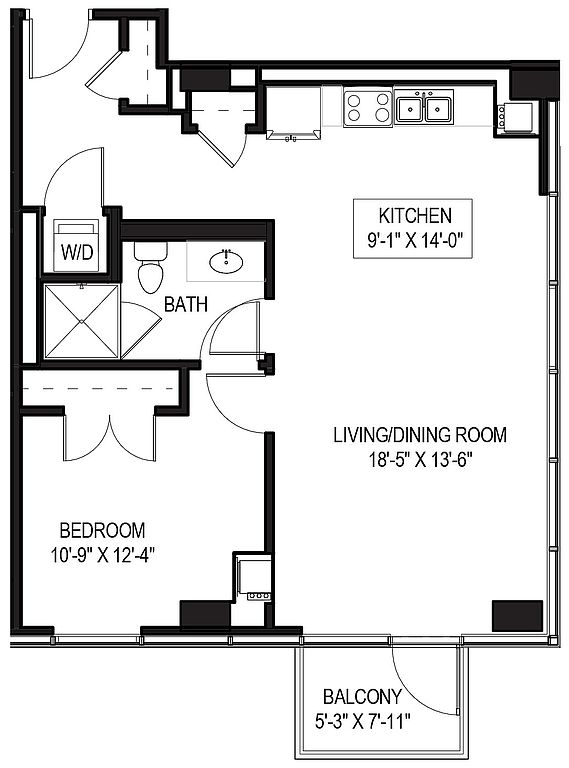 | 837 | Mar 5 | $2,869 |
 | 837 | May 13 | $3,016 |
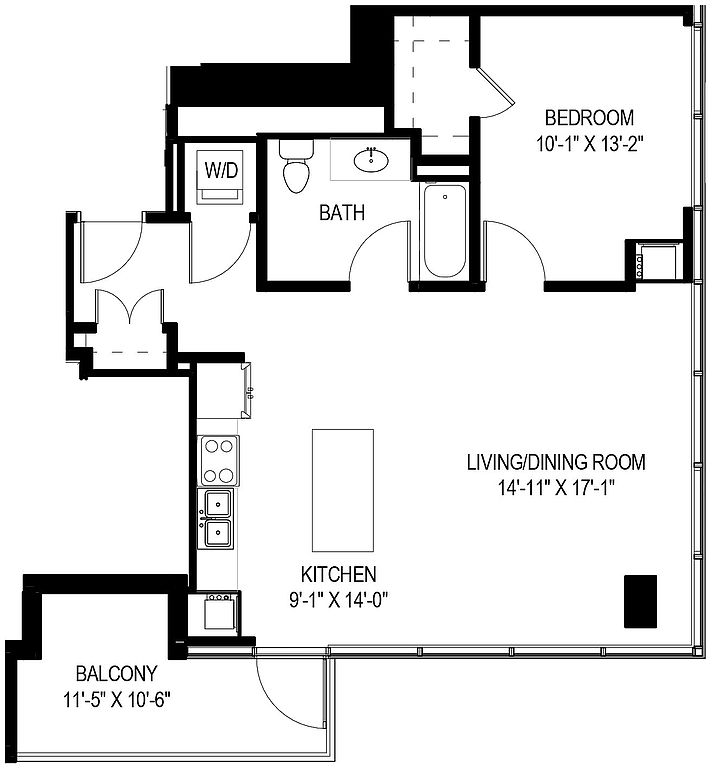 | 847 | Mar 5 | $3,087 |
 | 847 | Feb 28 | $3,147 |
 | 847 | Now | $3,196 |
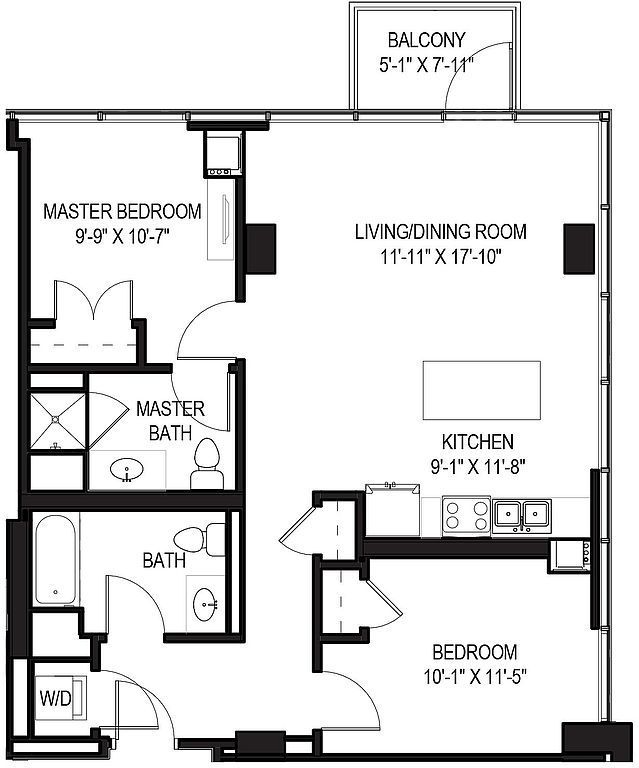 | 1,005 | Now | $4,043 |
What's special
Chef-inspired kitchenIn-home washer and dryerOpen spacesTwo-tone cabinetryWhite quartz countertopsWide plank flooringModern aesthetics
Discover the pinnacle of luxury living at Arkadia West Loop. With 360 degree views of Chicago, 24,000 square feet of roof deck amenity space, 19 unique layouts and a transit score of 98, you will discover the perfect base between work, life and play. Each apartment offers a chef-inspired kitchen with white quartz countertops, two-tone cabinetry, stainless steel appliances, in-home washer and dryer, wide plank flooring and oversized walk-in closets. From the studio to the three-bedroom layout, you will enjoy modern aesthetics, open spaces and dramatic city and sunset views. Comfort and caring have never been so in sync with our apartments designed to bring sustainable luxury to your everyday life. Harmony is coming home to all your favorite things in one place at Arkadia.
The price shown reflects Base Rent only. Residents are responsible for additional required fees, including but not limited to an application fee, security deposit, community amenity fee, and utility charges. These fees are assessed per applicant or per unit as applicable and may vary based on usage or lease terms. Please consult a leasing agent for a comprehensive list of all required, optional, and situational fees.
Office hours
| Day | Open hours |
|---|---|
| Mon: | 9 am - 6 pm |
| Tue: | 9 am - 6 pm |
| Wed: | 11 am - 6 pm |
| Thu: | 9 am - 6 pm |
| Fri: | 9 am - 5 pm |
| Sat: | 10 am - 5 pm |
| Sun: | 12 pm - 5 pm |
Property map
Tap on any highlighted unit to view details on availability and pricing
Use ctrl + scroll to zoom the map
Facts, features & policies
Building Amenities
Accessibility
- Disabled Access: WheelChair
Community Rooms
- Business Center
- Club House
- Fitness Center
- Recreation Room: RecRoom
Other
- In Unit: Dryer
- Swimming Pool: Pool View
Outdoor common areas
- Sundeck
Services & facilities
- Elevator
- Guest Suite: GuestRoom
- On-Site Maintenance: OnSiteMaintenance
- On-Site Management: OnSiteManagement
- Package Service: PackageReceiving
- Storage Space
View description
- Panoramic View
Unit Features
Appliances
- Dishwasher
- Dryer
- Garbage Disposal: Disposal
- Microwave Oven: Microwave
- Range
- Refrigerator
- Washer
Cooling
- Air Conditioning: AirConditioner
Flooring
- Carpet
- Hardwood: HardwoodFlooring
- Tile: TileFlooring
Internet/Satellite
- Cable TV Ready: Cable
- High-speed Internet Ready: HighSpeed
Other
- Balcony
- Double Sink Vanity: Double Vanity
- Floor To Ceiling Windows
- High Ceilings
- His And Hers Closet
- Individual Climate Control
- Large Closets
- Pantry
- Patio Balcony: Balcony
- Premium Flooring
- Private Balcony
Policies
Parking
- Covered Parking: CoverPark
- Garage
Pet essentials
- DogsAllowedNumber allowed2One-time dog fee$550
- CatsAllowedNumber allowed2One-time cat fee$400
Restrictions
breed restrictions
Special Features
- Availability 24 Hours
- Recycling
- Spa
- Transportation
- Wireless Internet
Neighborhood: Greektown
Areas of interest
Use our interactive map to explore the neighborhood and see how it matches your interests.
Travel times
Walk, Transit & Bike Scores
Walk Score®
/ 100
Walker's ParadiseTransit Score®
/ 100
Rider's ParadiseBike Score®
/ 100
Very BikeableNearby schools in Chicago
GreatSchools rating
- 10/10Skinner Elementary SchoolGrades: PK-8Distance: 0.7 mi
- 1/10Wells Community Academy High SchoolGrades: 9-12Distance: 1.8 mi
Frequently asked questions
What is the walk score of Arkadia West Loop?
Arkadia West Loop has a walk score of 96, it's a walker's paradise.
What is the transit score of Arkadia West Loop?
Arkadia West Loop has a transit score of 98, it's a rider's paradise.
What schools are assigned to Arkadia West Loop?
The schools assigned to Arkadia West Loop include Skinner Elementary School and Wells Community Academy High School.
Does Arkadia West Loop have in-unit laundry?
Yes, Arkadia West Loop has in-unit laundry for some or all of the units.
What neighborhood is Arkadia West Loop in?
Arkadia West Loop is in the Greektown neighborhood in Chicago, IL.
What are Arkadia West Loop's policies on pets?
A maximum of 2 dogs are allowed per unit. A maximum of 2 cats are allowed per unit.
Does Arkadia West Loop have virtual tours available?
Yes, 3D and virtual tours are available for Arkadia West Loop.


