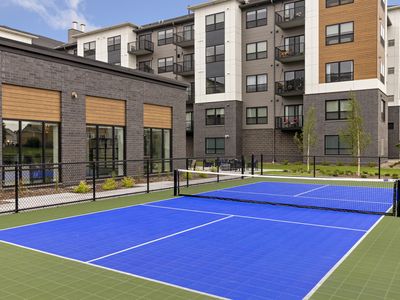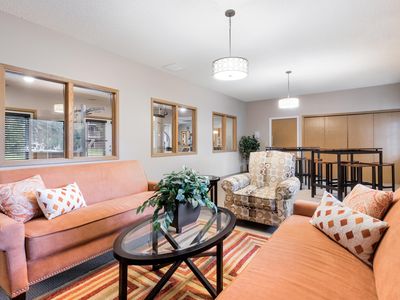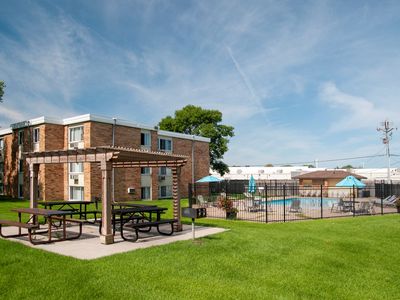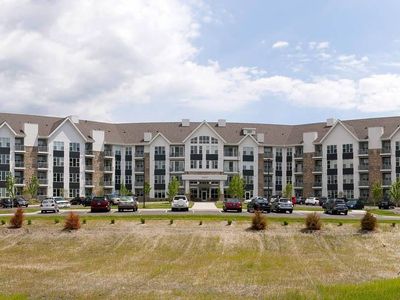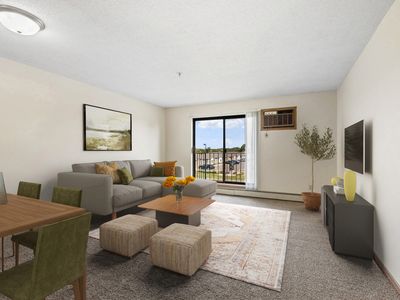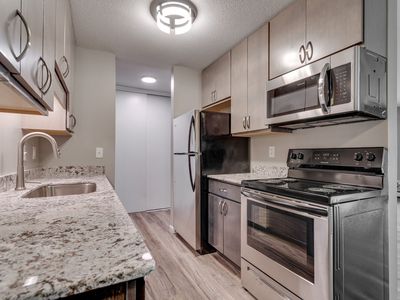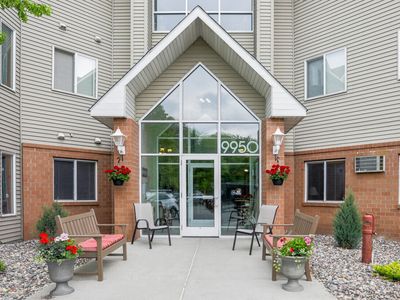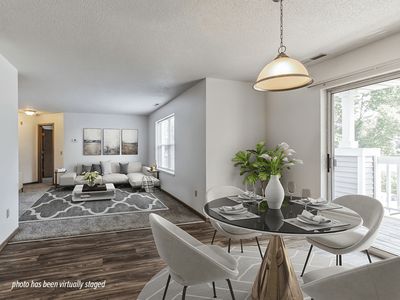You're invited to join our cozy community at Parkview Estates, where comfort is key. Our apartments in Coon Rapids offer the perfect blend of form and function. The style we provide extends beyond the thoughtfully designed interiors, perfectly sized living areas, and modern fixtures of your new apartment home. Do not forget about our landscaping and community spaces that are great for hosting your friends and family.
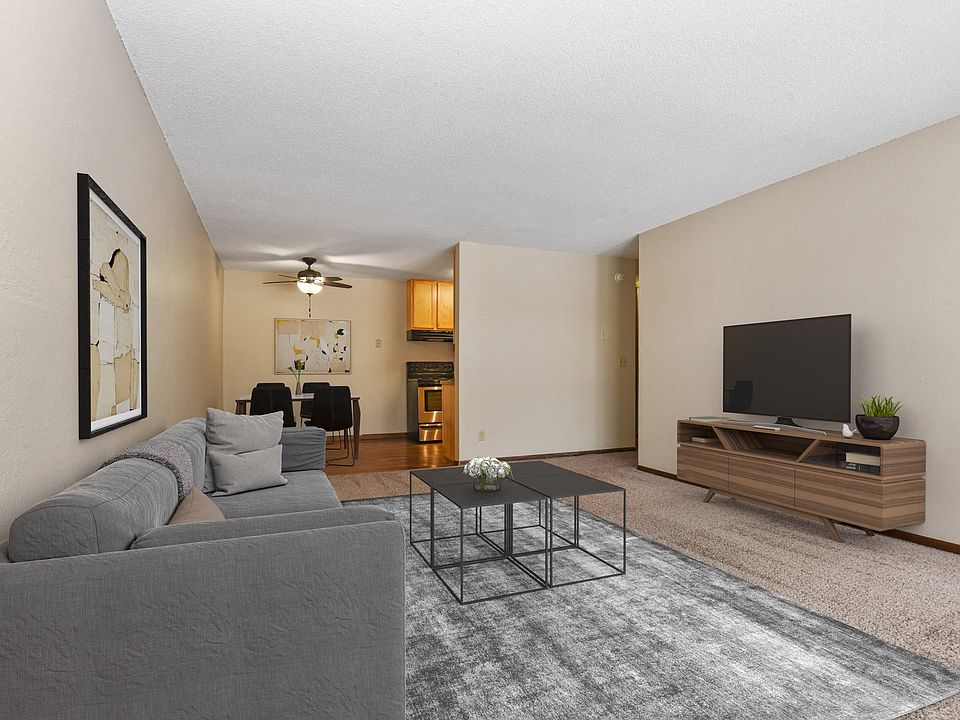
Special offer
Special offer! Apply within 24 hours after your scheduled apartment tour to get your first month's rent for free!
Apartment building
1-2 beds
Pet-friendly
Other parking
Shared laundry
Available units
Price may not include required fees and charges
Price may not include required fees and charges.
Unit , sortable column | Sqft, sortable column | Available, sortable column | Base rent, sorted ascending |
|---|---|---|---|
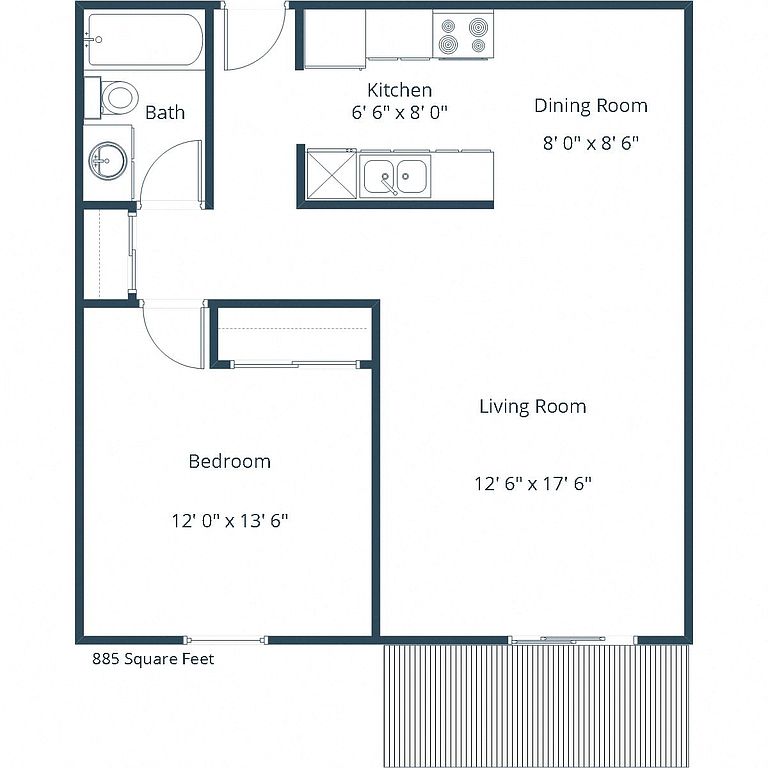 | 885 | Now | $1,190 |
 | 885 | Now | $1,190 |
 | 885 | Now | $1,190 |
 | 885 | Mar 21 | $1,315 |
 | 885 | Apr 1 | $1,330 |
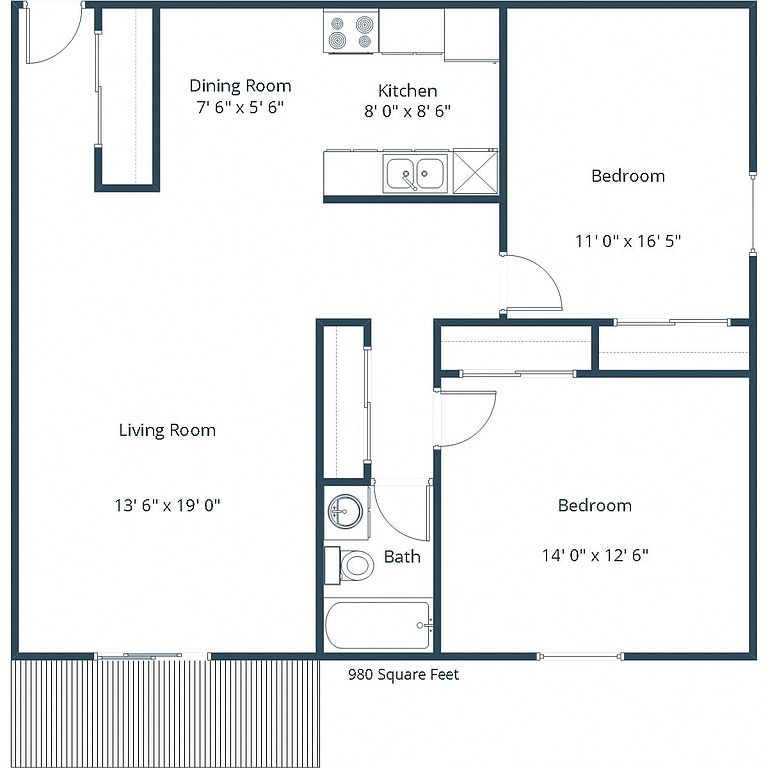 | 980 | Feb 16 | $1,435 |
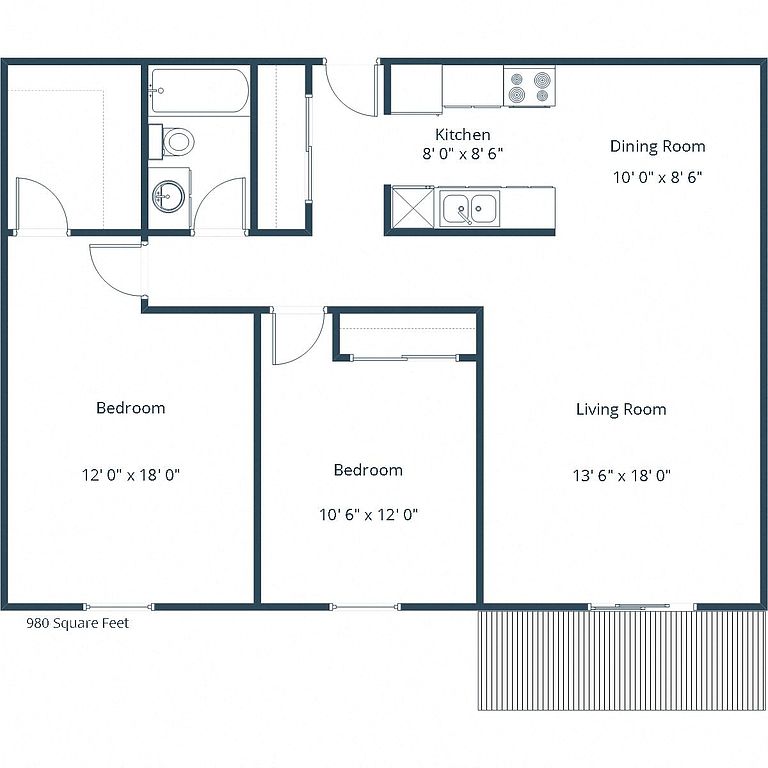 | 980 | Now | $1,560 |
 | 980 | Mar 18 | $1,560 |
 | 980 | Now | $1,665 |
What's special
Thoughtfully designed interiorsModern fixtures
3D tours
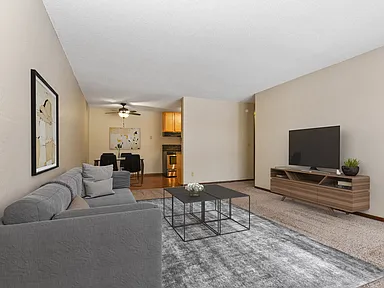 21A Floor Plan - 02-102
21A Floor Plan - 02-102 11A Floor Plan - 01-309
11A Floor Plan - 01-309 11A Floor Plan (Renovated) - 01-108
11A Floor Plan (Renovated) - 01-108
Office hours
| Day | Open hours |
|---|---|
| Mon - Fri: | 9 am - 5 pm |
| Sat: | Closed |
| Sun: | Closed |
Facts, features & policies
Building Amenities
Other
- Shared: Laundry Facilities
Outdoor common areas
- Patio: Patio/Balcony
- Playground
Services & facilities
- Package Service: Parcel Package Service
- Storage Space
Unit Features
Appliances
- Dishwasher
Cooling
- Air Conditioning: Air Conditioner
Other
- Patio Balcony: Patio/Balcony
Policies
Parking
- Garage: Single Garage
- Off Street Parking: Surface Lot
- Parking Lot: Other
Pet essentials
- CatsAllowedMonthly cat rent$25One-time cat fee$250
Additional details
We have cat-friendly options available at Parkview Estates Apartments. Written authorization from Goldmark is required prior to bringing your pet to the property. Additional documentation is required including proof of being spayed/neutered and up-to-date distemper and rabies inoculations. One-time non-refundable pet fee and monthly pet rent are per authorized pet. Restrictions: Cat-friendly options may vary by building. Call for details. Learn more about general requirements and restrictions at: www.goldmark.com/pet-policy
Special Features
- Bbq/picnic Area
- No Stairs
- Non-smoking Building
- Recycling
- Rentable Garages
Neighborhood: 55433
Areas of interest
Use our interactive map to explore the neighborhood and see how it matches your interests.
Travel times
Walk, Transit & Bike Scores
Walk Score®
/ 100
Car-DependentTransit Score®
/ 100
Some TransitBike Score®
/ 100
BikeableNearby schools in Coon Rapids
GreatSchools rating
- 5/10Adams Elementary SchoolGrades: PK-5Distance: 1.4 mi
- 4/10Coon Rapids Middle SchoolGrades: 6-8Distance: 2.3 mi
- 5/10Coon Rapids Senior High SchoolGrades: 9-12Distance: 2.4 mi
Frequently asked questions
What is the walk score of Parkview Estates?
Parkview Estates has a walk score of 33, it's car-dependent.
What is the transit score of Parkview Estates?
Parkview Estates has a transit score of 26, it has some transit.
What schools are assigned to Parkview Estates?
The schools assigned to Parkview Estates include Adams Elementary School, Coon Rapids Middle School, and Coon Rapids Senior High School.
Does Parkview Estates have in-unit laundry?
No, but Parkview Estates has shared building laundry.
What neighborhood is Parkview Estates in?
Parkview Estates is in the 55433 neighborhood in Coon Rapids, MN.
What are Parkview Estates's policies on pets?
This building has a one time fee of $250 and monthly fee of $25 for cats.
Does Parkview Estates have virtual tours available?
Yes, 3D and virtual tours are available for Parkview Estates.
There are 3+ floor plans availableWith 24% more variety than properties in the area, you're sure to find a place that fits your lifestyle.


