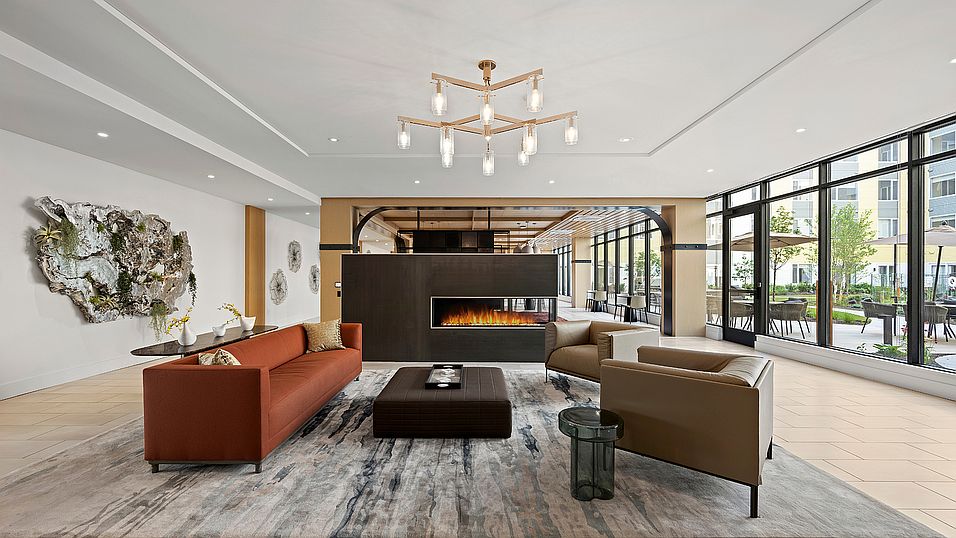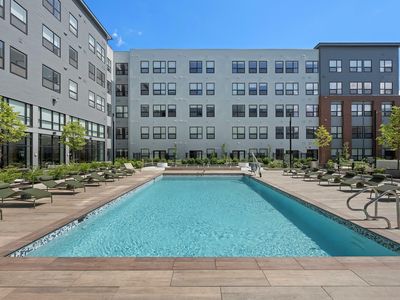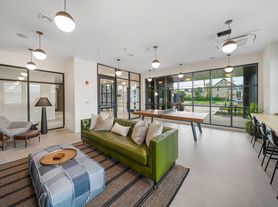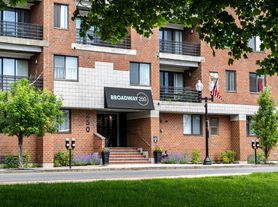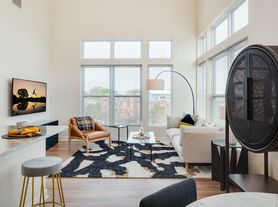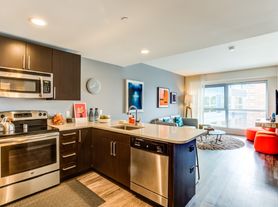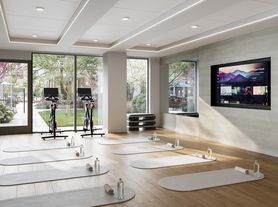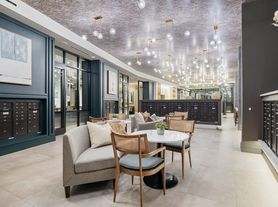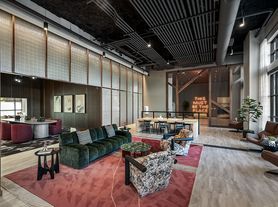Residents are required to pay: At Move-in: Security Deposit (Refundable)($500.00/unit); Monthly: Renters Liability Insurance-3rd Party(Varies); Electric-3rd Party(Usage-Based); Natural Gas-3rd Party(Usage-Based); Water/Sewer(Usage-Based). Please visit the property website for a full list of all optional and situational fees. Floor plans are artist's rendering. All dimensions are approximate. Actual product and specifications may vary in dimension or detail. Not all features are available in every rental home. Please see a representative for details.
With a welcoming, light-industrial design, tasteful amenities, and dedicated work areas, inspiration is easy to come by at Mason apartments. These thoughtfully crafted luxury apartments in Everett, MA offer the perfect setting, whether your plans involve getting creative, getting fit, gathering with friends, or relaxing after your easy commute, Mason is always the right speed. After all, this is home.
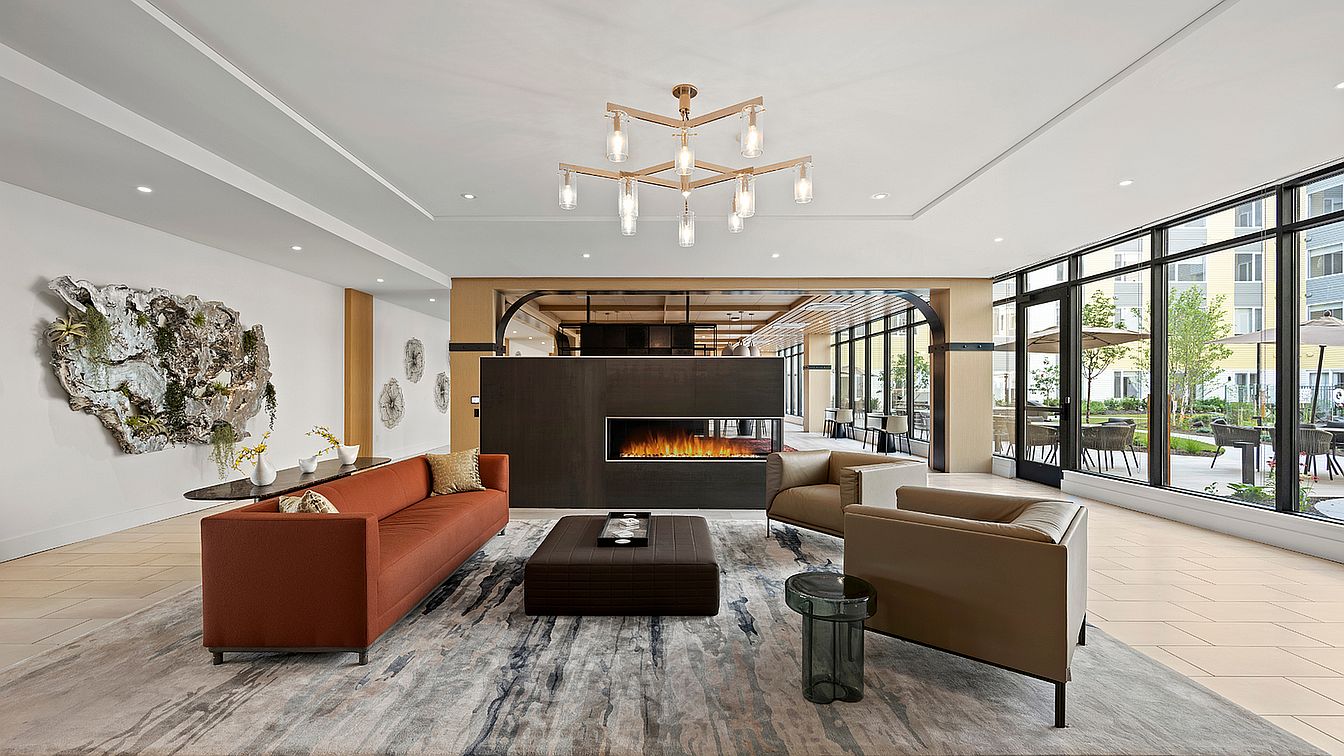
Special offer
Mason
101 Mill Rd, Everett, MA 02149
Special offer! Now Leasing!: Two Months Free for a Limited Time!! -- *Some restrictions apply. See leasing professional for details.
Price shown is Total Price. Excludes user-selected optional fees and variable or usage-based fees and required charges due at or prior to move-in or at move-out. Utilities included in rent: None. Review Building overview for details.
Apartment building
Studio-2 beds
Available units
This listing now includes required monthly fees in the total monthly price.
Unit , sortable column | Sqft, sortable column | Available, sortable column | Total monthly price, sorted ascending |
|---|---|---|---|
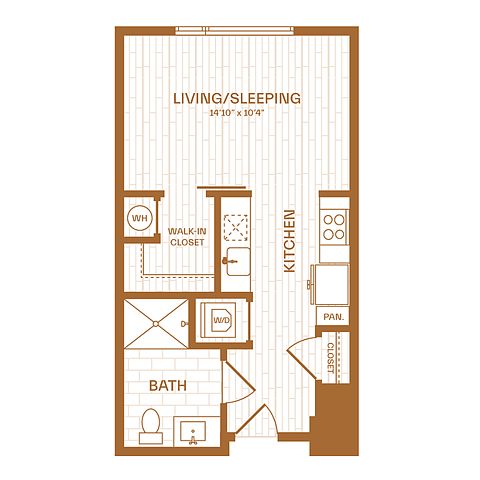 | 444 | Mar 7 | $2,300 |
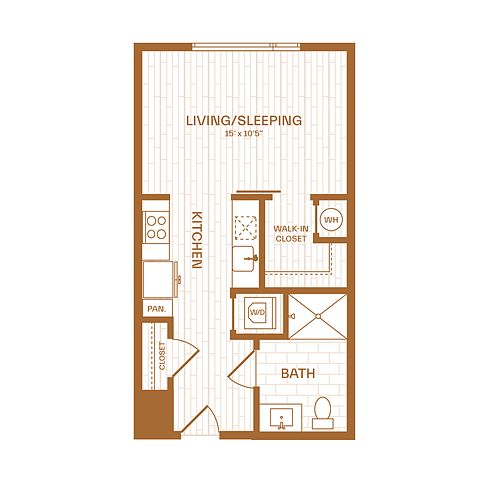 | 462 | Mar 7 | $2,315 |
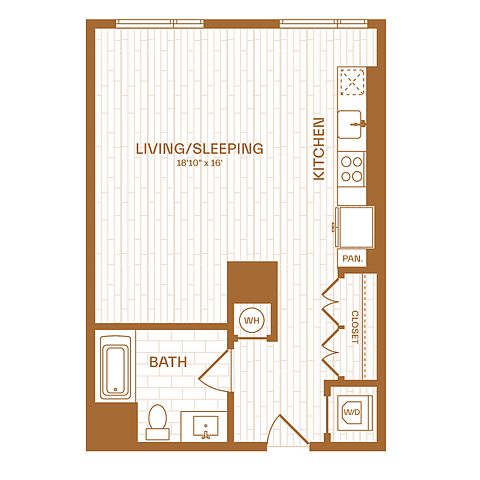 | 568 | Mar 7 | $2,355 |
 | 568 | Mar 14 | $2,380 |
 | 462 | Mar 7 | $2,390 |
 | 568 | Now | $2,480 |
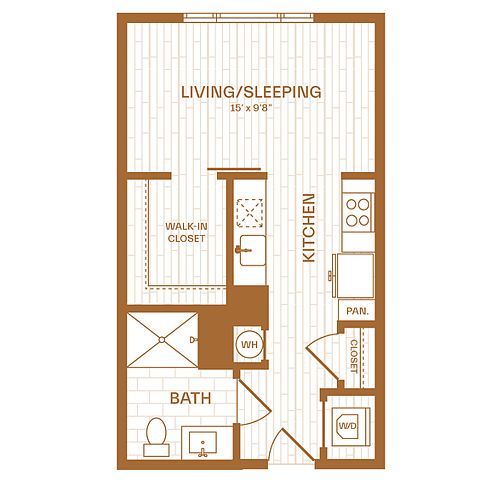 | 462 | Mar 7 | $2,550 |
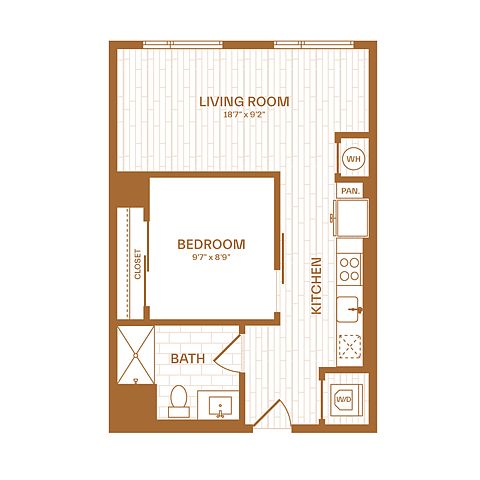 | 563 | Mar 7 | $2,570 |
 | 570 | Mar 14 | $2,585 |
 | 563 | Mar 7 | $2,595 |
 | 462 | Mar 7 | $2,600 |
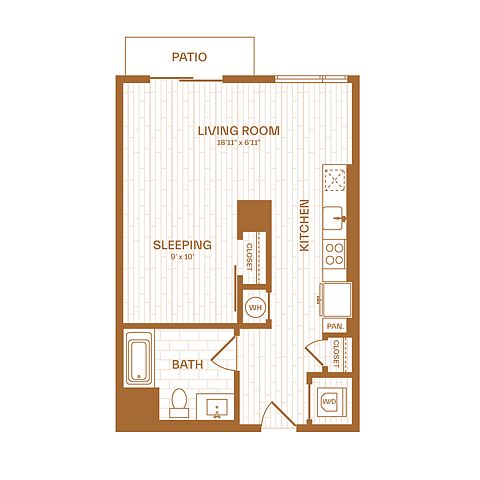 | 575 | Mar 7 | $2,600 |
 | 565 | Mar 14 | $2,665 |
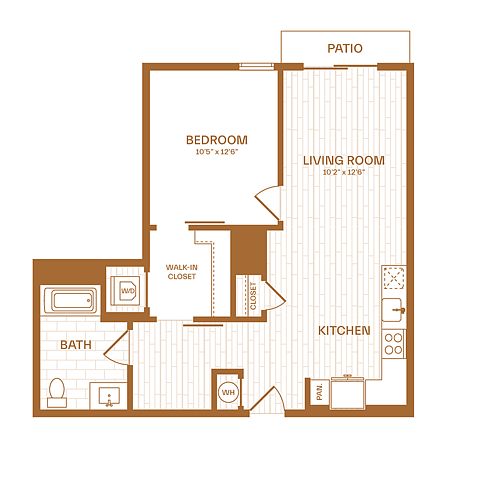 | 743 | Now | $2,740 |
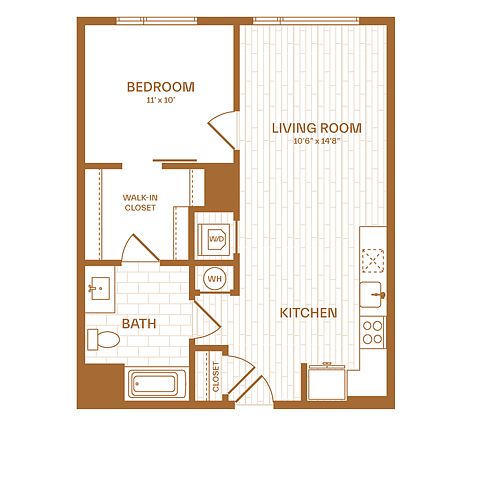 | 688 | Mar 14 | $2,765 |
What's special
Tasteful amenitiesDedicated work areasWelcoming light-industrial design
Office hours
| Day | Open hours |
|---|---|
| Mon - Fri: | 10 am - 6 pm |
| Sat: | 11 am - 5 pm |
| Sun: | 12 pm - 4 pm |
Property map
Tap on any highlighted unit to view details on availability and pricing
Use ctrl + scroll to zoom the map
Facts, features & policies
Building Amenities
Community Rooms
- Club House: Great Room
- Fitness Center
Other
- Swimming Pool: Pool
Outdoor common areas
- Patio: Patio*
Services & facilities
- Elevator
- Guest Suite
- Package Service: Package Room with Cold Storage
- Storage Space: Rentable additional storage space available
Unit Features
Flooring
- Carpet: Plush carpet in bedrooms
- Tile: Tile backsplashes
Other
- Fireplace: Great Room with Fireplace and TV's
- High Gloss Modern Soft Closing Cabinetry And Drawers With Under Cabinet Lighting
- Individual Climate Control: Honeywell Smart Thermostat
- Oversized Closets
- Oversized Windows
- Patio Balcony: Patio*
- Plank Flooring Throughout
- Quartz Countertops
- Stainless Steel Ge Appliances
Policies
Lease terms
- 8 months, 12 months, 14 months, 15 months, 16 months, 17 months, 18 months, 19 months, 20 months
Pet essentials
- DogsAllowedNumber allowed2Monthly dog rent$50
- CatsAllowedNumber allowed2Monthly cat rent$50
Special Features
- Concierge Service: Concierge
- Makers Space
- Office Pods
- On-Site Retail
- Valet Dry Cleaning Service
- Yoga Studio
Neighborhood: 02149
Areas of interest
Use our interactive map to explore the neighborhood and see how it matches your interests.
Travel times
Walk, Transit & Bike Scores
Walk Score®
/ 100
Somewhat WalkableTransit Score®
/ 100
Good TransitBike Score®
/ 100
BikeableNearby schools in Everett
GreatSchools rating
- 5/10Sumner G. Whittier SchoolGrades: K-8Distance: 0.8 mi
- 2/10Everett High SchoolGrades: 9-12Distance: 1 mi
- 5/10Devens SchoolGrades: K-12Distance: 0.9 mi
Frequently asked questions
What is the walk score of Mason?
Mason has a walk score of 67, it's somewhat walkable.
What is the transit score of Mason?
Mason has a transit score of 63, it has good transit.
What schools are assigned to Mason?
The schools assigned to Mason include Sumner G. Whittier School, Everett High School, and Devens School.
What neighborhood is Mason in?
Mason is in the 02149 neighborhood in Everett, MA.
What are Mason's policies on pets?
A maximum of 2 dogs are allowed per unit. This building has monthly fee of $50 for dogs. A maximum of 2 cats are allowed per unit. This building has monthly fee of $50 for cats.

