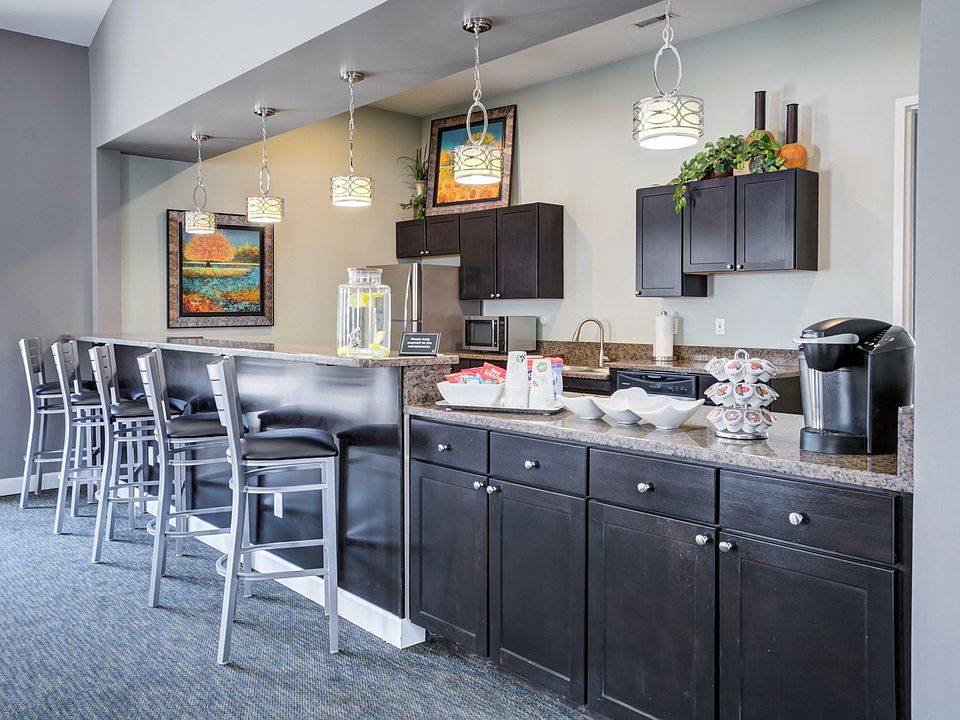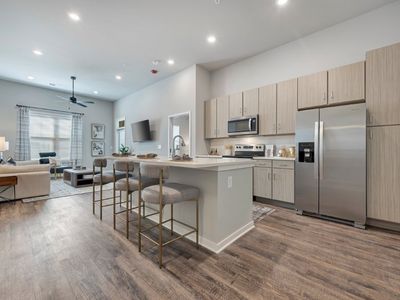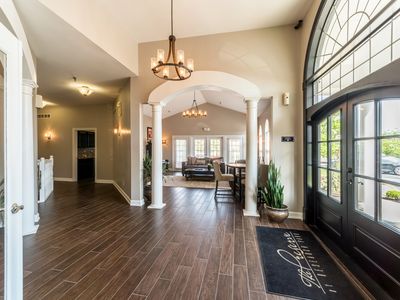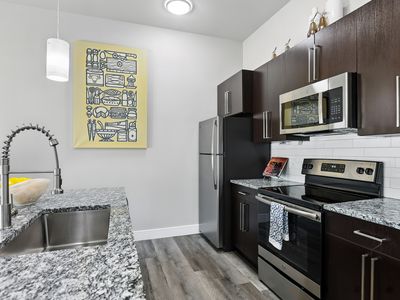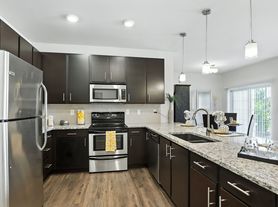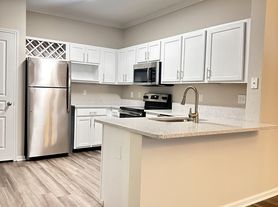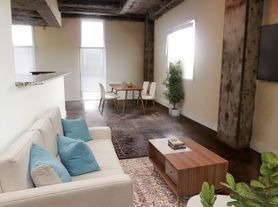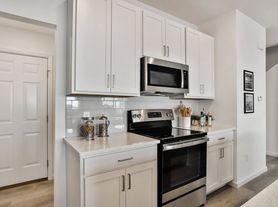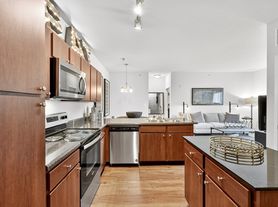Homes designed with your lifestyle in mind this is what you'll find at Prairie Point Apartments, an idyllic community embraced by verdant grounds. Offering one, two, and three-bedroom apartments in O'Fallon, MO. Please contact us to learn more!

Explore 3D tour
Apartment building
1-3 beds
Pet-friendly
Other parking
In-unit laundry (W/D)
Available units
Price may not include required fees and charges
Price may not include required fees and charges.
Unit , sortable column | Sqft, sortable column | Available, sortable column | Base rent, sorted ascending |
|---|---|---|---|
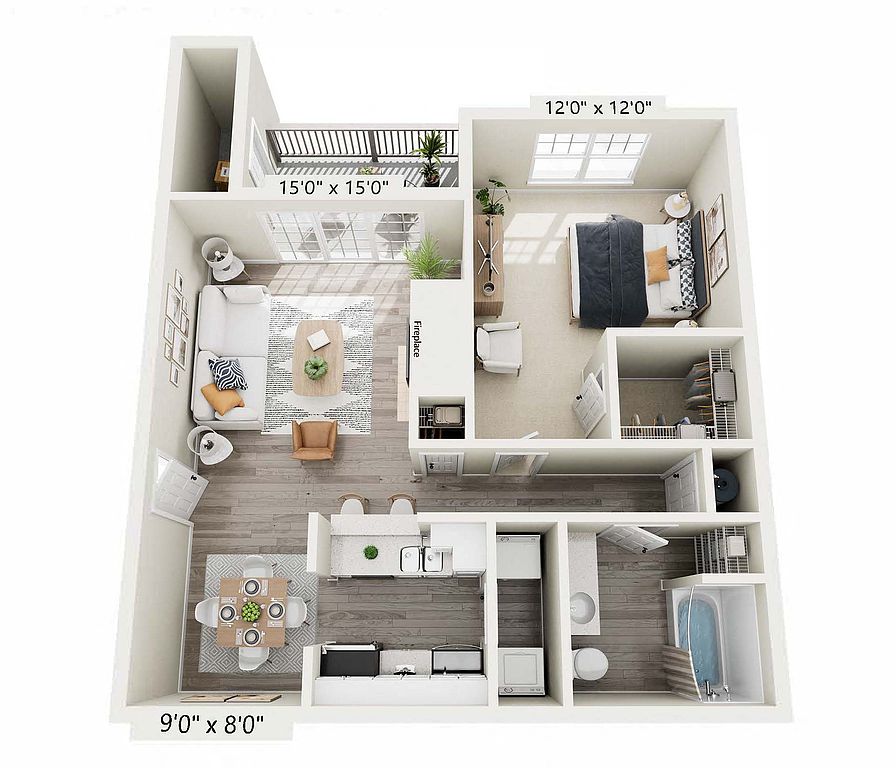 | 831 | Apr 2 | $1,325 |
 | 831 | Mar 5 | $1,330 |
 | 831 | Apr 21 | $1,330 |
 | 831 | Now | $1,330 |
 | 831 | Now | $1,330 |
 | 831 | Mar 12 | $1,335 |
 | 831 | Apr 8 | $1,350 |
 | 831 | Apr 2 | $1,355 |
 | 831 | Mar 20 | $1,380 |
 | 831 | Now | $1,390 |
 | 831 | Now | $1,395 |
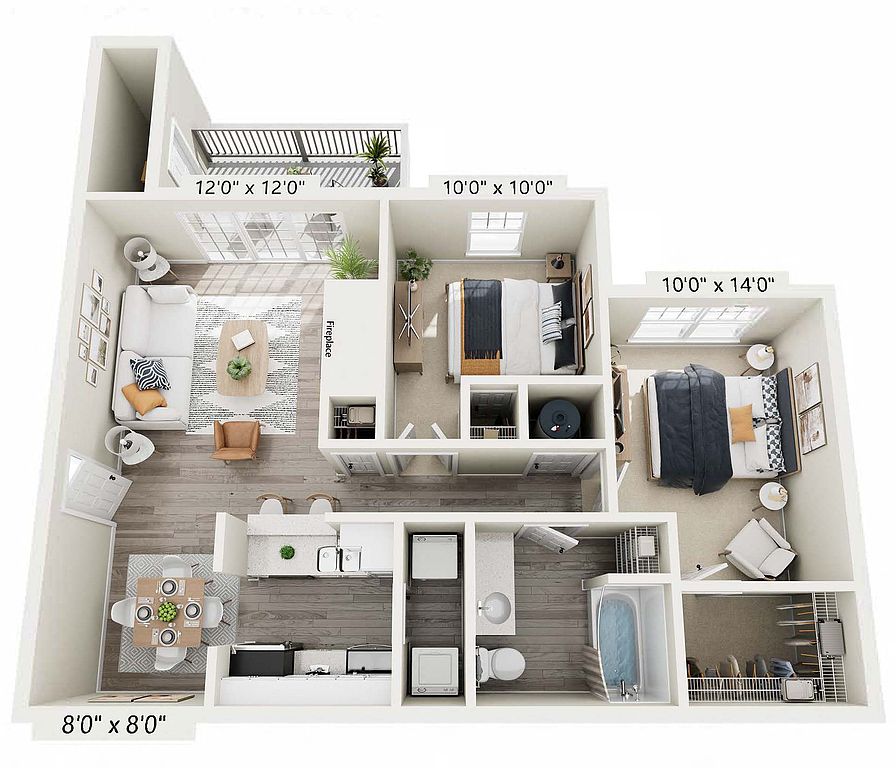 | 936 | Feb 13 | $1,470 |
 | 936 | Apr 2 | $1,470 |
 | 936 | Jan 9 | $1,485 |
 | 936 | Apr 9 | $1,490 |
What's special
Business center
Work from home mode: activated
This building features access to a business center. Less than 11% of buildings in Saint Charles County have this amenity.
3D tours
 2 Bedroom 2 Bath
2 Bedroom 2 Bath 2 bed 1 bath
2 bed 1 bath Zillow 3D tour 1
Zillow 3D tour 1 Zillow 3D tour 2
Zillow 3D tour 2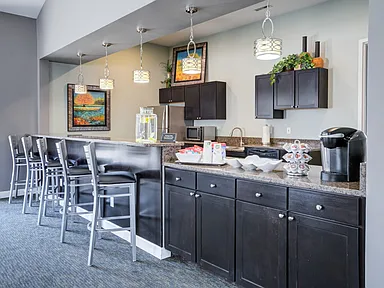 Madison Prairie Point
Madison Prairie Point
Office hours
| Day | Open hours |
|---|---|
| Mon - Fri: | 8:30 am - 5 pm |
| Sat: | 10 am - 4 pm |
| Sun: | Closed |
Facts, features & policies
Building Amenities
Community Rooms
- Business Center: Business Center with Complimentary WiFi
- Club House: Clubhouse with Resident Lounge
- Fitness Center: 24 Hour Fitness Center
- Game Room: Billiards Room
- Lounge: Outdoor Lounge with TV and Grilling Station
Fitness & sports
- Basketball Court
- Tennis Court: Lighted Tennis Court
Other
- In Unit: Washer/Dryer Included
- Swimming Pool: Pool and Sundeck with Cabana
Outdoor common areas
- Patio: Screened Patio*
- Playground
Services & facilities
- Pet Park: Bark Park
- Storage Space
Unit Features
Appliances
- Dishwasher
- Dryer: Washer/Dryer Included
- Garbage Disposal: Disposal
- Microwave Oven: Microwave
- Refrigerator
- Washer: Washer/Dryer Included
Cooling
- Air Conditioning: Air Conditioner
Flooring
- Vinyl: Vinyl Plank Flooring*
Other
- Balcony: Screened Balcony*
- Patio Balcony: Screened Balcony*
Policies
Parking
- Parking Available: Covered Parking Available
- Parking Lot: Other
Lease terms
- 3, 4, 5, 6, 7, 8, 9, 10, 11, 12, 13, 14, 15
Pet essentials
- DogsAllowedMonthly dog rent$45One-time dog fee$300
- CatsAllowedMonthly cat rent$45One-time cat fee$300
Additional details
To help ensure ALL of our residents understand our pet and animal-related policies, we use a third-party screening service and require EVERYONE to complete a profile (No Pet/Pet/Animal). Restrictions: Breed restrictions apply
Pet amenities
Pet Park: Bark Park
Special Features
- 24-Hour Emergency Maintenance Service
- Crown Molding*
- Large Closets
- Package Concierge Service
- Resident Coffee Cafe
- Stainless Steel Appliances*
Neighborhood: 63368
Areas of interest
Use our interactive map to explore the neighborhood and see how it matches your interests.
Travel times
Walk, Transit & Bike Scores
Walk Score®
/ 100
Car-DependentBike Score®
/ 100
Somewhat BikeableNearby schools in Ofallon
GreatSchools rating
- 8/10Pheasant Point Elementary SchoolGrades: K-5Distance: 0.3 mi
- 9/10Ft. Zuwmalt West Middle SchoolGrades: 6-8Distance: 0.7 mi
- 10/10Ft. Zumwalt West High SchoolGrades: 9-12Distance: 3.6 mi
Frequently asked questions
What is the walk score of Prairie Point?
Prairie Point has a walk score of 29, it's car-dependent.
What schools are assigned to Prairie Point?
The schools assigned to Prairie Point include Pheasant Point Elementary School, Ft. Zuwmalt West Middle School, and Ft. Zumwalt West High School.
Does Prairie Point have in-unit laundry?
Yes, Prairie Point has in-unit laundry for some or all of the units.
What neighborhood is Prairie Point in?
Prairie Point is in the 63368 neighborhood in Ofallon, MO.
What are Prairie Point's policies on pets?
This building has a one time fee of $300 and monthly fee of $45 for cats. This building has a one time fee of $300 and monthly fee of $45 for dogs.
Does Prairie Point have virtual tours available?
Yes, 3D and virtual tours are available for Prairie Point.
Your dream apartment is waitingThree new units were recently added to this listing.
