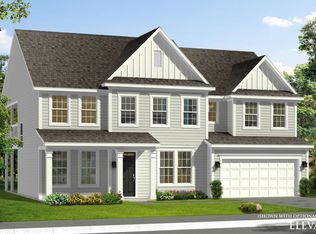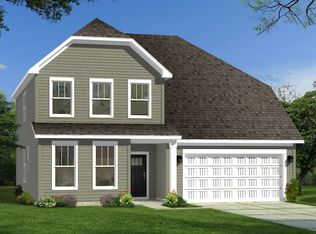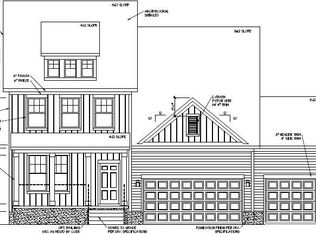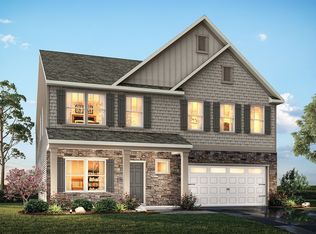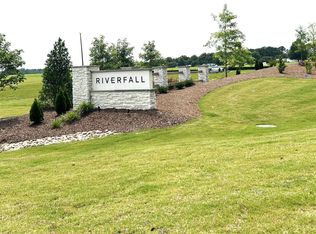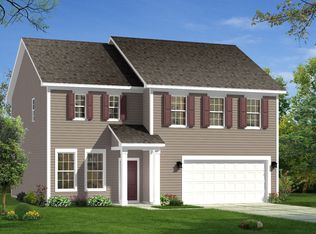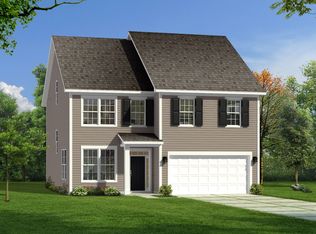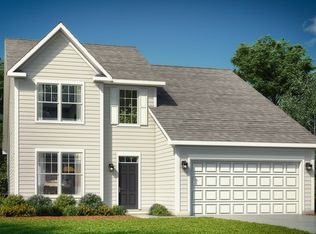Buildable plan: Townsend, Blake Pond, Lillington, NC 27546
Buildable plan
This is a floor plan you could choose to build within this community.
View move-in ready homesWhat's special
- 15 |
- 0 |
Travel times
Schedule tour
Select your preferred tour type — either in-person or real-time video tour — then discuss available options with the builder representative you're connected with.
Facts & features
Interior
Bedrooms & bathrooms
- Bedrooms: 4
- Bathrooms: 5
- Full bathrooms: 4
- 1/2 bathrooms: 1
Interior area
- Total interior livable area: 3,501 sqft
Video & virtual tour
Property
Parking
- Total spaces: 2
- Parking features: Garage
- Garage spaces: 2
Features
- Levels: 3.0
- Stories: 3
Construction
Type & style
- Home type: SingleFamily
- Property subtype: Single Family Residence
Condition
- New Construction
- New construction: Yes
Details
- Builder name: DRB Homes
Community & HOA
Community
- Subdivision: Blake Pond
Location
- Region: Lillington
Financial & listing details
- Price per square foot: $117/sqft
- Date on market: 12/15/2025
About the community
Exclusive Savings: $20K in Flex Cash - for Closing Costs, Appliances, Design & more!
Buying new construction is more affordable with DRB Homes' limited time flex cash incentive - Available on select homes.Source: DRB Homes
6 homes in this community
Available homes
| Listing | Price | Bed / bath | Status |
|---|---|---|---|
| 18 Frost Meadow Way | $415,000 | 3 bed / 3 bath | Available |
| 114 Frost Meadow Way | $419,990 | 4 bed / 3 bath | Available |
| 68 Biscayne Ct | $465,950 | 3 bed / 2 bath | Available |
| 63 Whimbrel Ct | $420,000 | 4 bed / 3 bath | Pending |
| 125 Celtic Ln | $490,000 | 4 bed / 4 bath | Pending |
| 149 Whimbrel Ct | $558,070 | 4 bed / 4 bath | Pending |
Source: DRB Homes
Contact builder

By pressing Contact builder, you agree that Zillow Group and other real estate professionals may call/text you about your inquiry, which may involve use of automated means and prerecorded/artificial voices and applies even if you are registered on a national or state Do Not Call list. You don't need to consent as a condition of buying any property, goods, or services. Message/data rates may apply. You also agree to our Terms of Use.
Learn how to advertise your homesEstimated market value
Not available
Estimated sales range
Not available
$2,982/mo
Price history
| Date | Event | Price |
|---|---|---|
| 1/10/2026 | Price change | $410,990-6.8%$117/sqft |
Source: | ||
| 8/8/2025 | Price change | $440,990+2.3%$126/sqft |
Source: | ||
| 4/18/2025 | Price change | $430,990-3.4%$123/sqft |
Source: | ||
| 2/23/2024 | Listed for sale | $445,990$127/sqft |
Source: | ||
Public tax history
Exclusive Savings: $20K in Flex Cash - for Closing Costs, Appliances, Design & more!
Buying new construction is more affordable with DRB Homes' limited time flex cash incentive - Available on select homes.Source: DRB HomesMonthly payment
Neighborhood: 27546
Nearby schools
GreatSchools rating
- 6/10Buies Creek ElementaryGrades: K-5Distance: 1.3 mi
- 2/10Harnett Central MiddleGrades: 6-8Distance: 4.6 mi
- 3/10Harnett Central HighGrades: 9-12Distance: 4.4 mi
