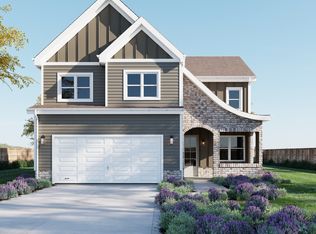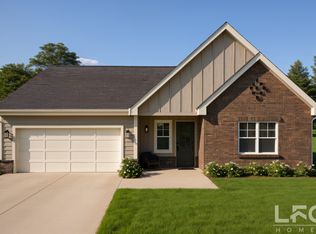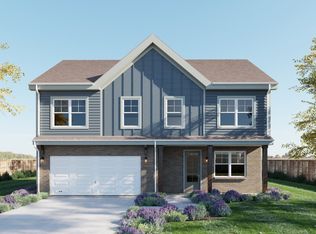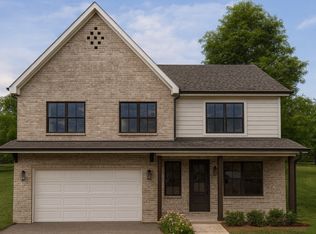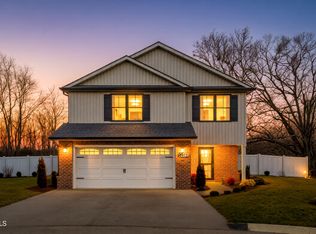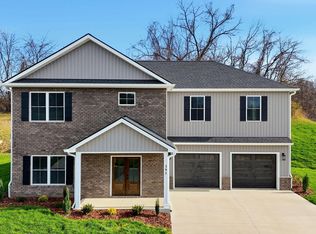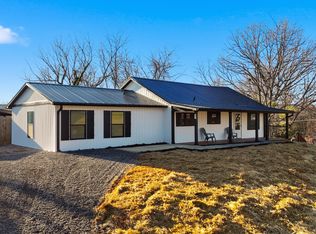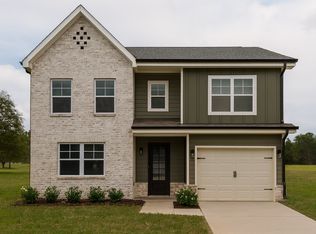The Truett Model at Chapman's Reserve is a thoughtfully designed two-story home offering versatility and personalization to suit diverse lifestyles. It features a two-car garage and a standard layout of three bedrooms, with an option to expand to a fourth bedroom, providing ample space for families of varying sizes. Notably, the primary bedroom is conveniently located on the main level, enhancing accessibility and comfort.
This model is available in two distinct elevation styles, allowing homeowners to select an exterior that aligns with their aesthetic preferences. Inside, the Truett Model emphasizes customization, offering a wide array of design options across categories such as flooring, cabinetry, lighting, and countertops. This flexibility enables buyers to mix and match elements, creating a living space that truly reflects their personal style.
At LFG Homes, the design process is centered on personalization and collaboration. From the moment you select the Truett Model, the team works closely with you to craft a home that meets your unique needs and preferences. With hundreds of design options available, you have the freedom to create a space that is both functional and uniquely yours.
from $425,000
Buildable plan: Truett, Chapman's Reserve, Jonesborough, TN 37659
3beds
1,832sqft
Est.:
Single Family Residence
Built in 2026
-- sqft lot
$425,000 Zestimate®
$232/sqft
$-- HOA
Buildable plan
This is a floor plan you could choose to build within this community.
View move-in ready homesWhat's special
Two-car garageThree bedroomsTwo distinct elevation styles
- 154 |
- 8 |
Travel times
Schedule tour
Facts & features
Interior
Bedrooms & bathrooms
- Bedrooms: 3
- Bathrooms: 3
- Full bathrooms: 2
- 1/2 bathrooms: 1
Heating
- Electric, Natural Gas
Cooling
- Central Air
Features
- Walk-In Closet(s)
Interior area
- Total interior livable area: 1,832 sqft
Video & virtual tour
Property
Parking
- Total spaces: 2
- Parking features: Attached
- Attached garage spaces: 2
Features
- Levels: 2.0
- Stories: 2
Construction
Type & style
- Home type: SingleFamily
- Property subtype: Single Family Residence
Materials
- Other
Condition
- New Construction
- New construction: Yes
Details
- Builder name: LFG Homes
Community & HOA
Community
- Subdivision: Chapman's Reserve
Location
- Region: Jonesborough
Financial & listing details
- Price per square foot: $232/sqft
- Date on market: 1/21/2026
About the community
Chapman's Reserve in Jonesborough, Tennessee, is
a thoughtfully planned residential development that
blends single-family living with duplex options in a
well-designed community setting. The neighborhood
will feature 31 single-family lots and 16 duplexes,
providing a mix of home styles to suit different
lifestyles and needs.
While multiple builders will be participating in this
community, LFG Homes will take on the majority
of the project, constructing approximately 85%
of the homes. This ensures a strong foundation of
consistent quality, cohesive design, and meticulous
attention to detail throughout the neighborhood.
In addition, 19 lots within the presale program
are LFG Homes lots. Buyers who reserve one of
these lots will go through LFG's presale process,
selecting from our curated floor plans and working
with our in-house design team. This allows LFG
to maintain control over quality and design while
offering customers an interactive and personalized
Chapman's Reserve by LFG Homes & Partners
BUILD YOUR DREAM HOME IN JONESBOROUGH
Other builders will be active on different lots within
the community, providing added variety and choice
for buyers. Even with this mix, LFG's leadership role
- building the vast majority of homes - ensures
cohesion, consistency, and a unified community feel,
while the presence of multiple builders adds to the
richness of options available.
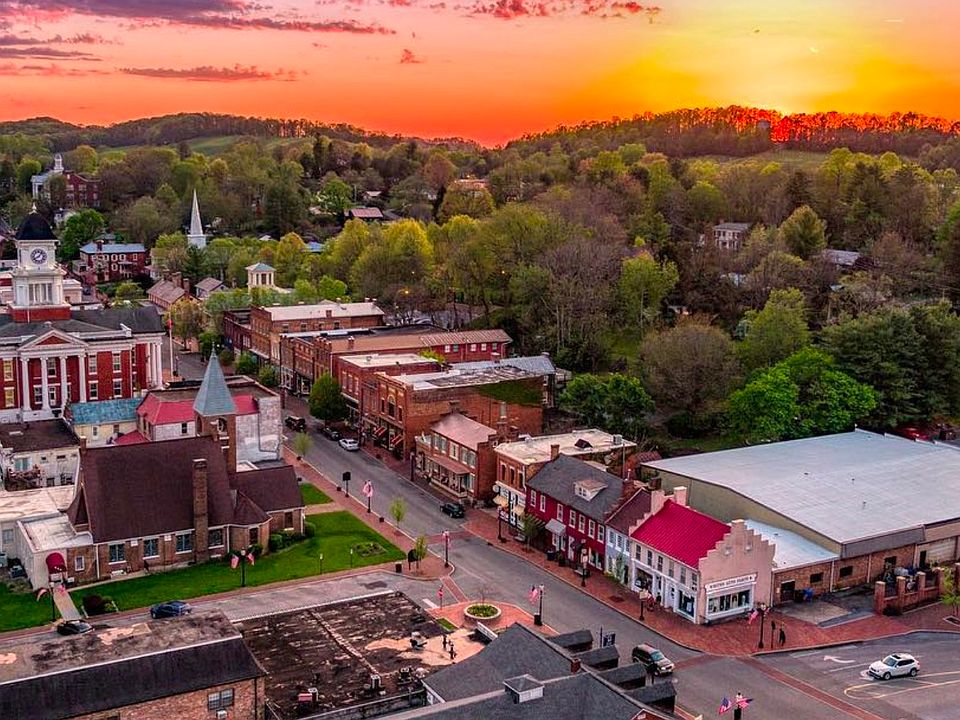
803 Cherry St, Chattanooga, TN 37402
Source: LFG Homes
Contact agent
Connect with a local agent that can help you get answers to your questions.
By pressing Contact agent, you agree that Zillow Group and its affiliates, and may call/text you about your inquiry, which may involve use of automated means and prerecorded/artificial voices. You don't need to consent as a condition of buying any property, goods or services. Message/data rates may apply. You also agree to our Terms of Use. Zillow does not endorse any real estate professionals. We may share information about your recent and future site activity with your agent to help them understand what you're looking for in a home.
Learn how to advertise your homesEstimated market value
$425,000
$404,000 - $446,000
$2,400/mo
Price history
| Date | Event | Price |
|---|---|---|
| 1/17/2026 | Price change | $425,000+4.9%$232/sqft |
Source: | ||
| 10/22/2025 | Price change | $405,000+1.5%$221/sqft |
Source: | ||
| 9/29/2025 | Listed for sale | $399,000$218/sqft |
Source: | ||
Public tax history
Tax history is unavailable.
Monthly payment
Neighborhood: 37659
Nearby schools
GreatSchools rating
- NAJonesborough Middle SchoolGrades: 5-8Distance: 0.3 mi
- 2/10Washington County Adult High SchoolGrades: 9-12Distance: 3.5 mi
- 5/10David Crockett High SchoolGrades: 9-12Distance: 4.1 mi

