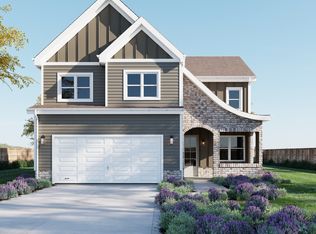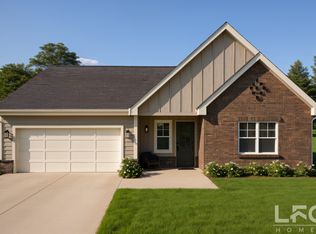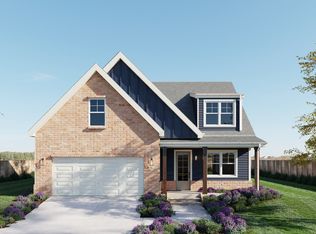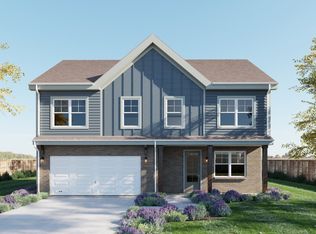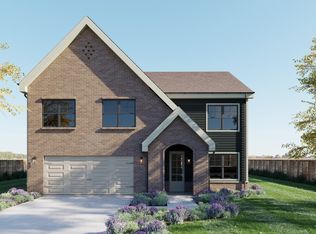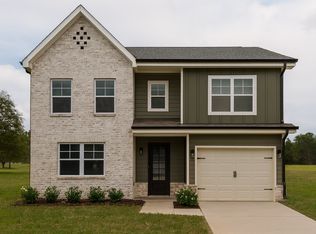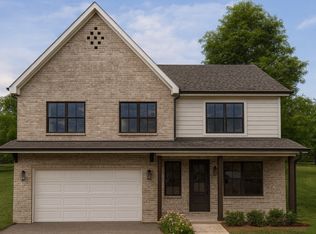Welcome to The Camden, a beautifully designed two-story home offering 2,193 square feet of smartly planned living space. With 4 bedrooms and 2.5 bathrooms, this home combines open, connected living areas with private upstairs retreats-perfect for both entertaining and everyday life.
Main Level Highlights:
Step inside through the covered porch to find a spacious open-concept layout. The kitchen, dining, and living areas flow seamlessly together, ideal for hosting or family gatherings. A walk-in pantry, mudroom, and powder bath add everyday convenience, while the covered back patio offers a comfortable outdoor extension of the home-perfect for dining, relaxing, or entertaining year-round. A two-car garage completes the first level.
Upstairs Retreat:
The second floor features a large primary suite with dual walk-in closets and a private ensuite bathroom. Three additional bedrooms, a shared full bath, and a centrally located laundry room provide plenty of space and functionality for busy households.
Timeless Curb Appeal & Practical Design:
With its classic brick-and-siding elevation, open living spaces, and well-thought-out floor plan, The Camden blends modern convenience with timeless charm-designed to fit your lifestyle beautifully.
New construction
from $439,000
Buildable plan: Camden, Chapman's Reserve, Jonesborough, TN 37659
4beds
2,193sqft
Est.:
Single Family Residence
Built in 2026
-- sqft lot
$439,100 Zestimate®
$200/sqft
$-- HOA
Buildable plan
This is a floor plan you could choose to build within this community.
View move-in ready homesWhat's special
Classic brick-and-siding elevationWalk-in pantryCovered porchWell-thought-out floor planTimeless curb appealOpen-concept layoutCovered back patio
- 117 |
- 2 |
Travel times
Schedule tour
Facts & features
Interior
Bedrooms & bathrooms
- Bedrooms: 4
- Bathrooms: 3
- Full bathrooms: 2
- 1/2 bathrooms: 1
Heating
- Heat Pump
Cooling
- Central Air
Interior area
- Total interior livable area: 2,193 sqft
Property
Parking
- Total spaces: 2
- Parking features: Attached
- Attached garage spaces: 2
Features
- Levels: 2.0
- Stories: 2
- Patio & porch: Patio
Construction
Type & style
- Home type: SingleFamily
- Property subtype: Single Family Residence
Materials
- Brick, Other
- Roof: Asphalt
Condition
- New Construction
- New construction: Yes
Details
- Builder name: LFG Homes
Community & HOA
Community
- Subdivision: Chapman's Reserve
Location
- Region: Jonesborough
Financial & listing details
- Price per square foot: $200/sqft
- Date on market: 2/8/2026
About the community
Chapman's Reserve in Jonesborough, Tennessee, is
a thoughtfully planned residential development that
blends single-family living with duplex options in a
well-designed community setting. The neighborhood
will feature 31 single-family lots and 16 duplexes,
providing a mix of home styles to suit different
lifestyles and needs.
While multiple builders will be participating in this
community, LFG Homes will take on the majority
of the project, constructing approximately 85%
of the homes. This ensures a strong foundation of
consistent quality, cohesive design, and meticulous
attention to detail throughout the neighborhood.
In addition, 19 lots within the presale program
are LFG Homes lots. Buyers who reserve one of
these lots will go through LFG's presale process,
selecting from our curated floor plans and working
with our in-house design team. This allows LFG
to maintain control over quality and design while
offering customers an interactive and personalized
Chapman's Reserve by LFG Homes & Partners
BUILD YOUR DREAM HOME IN JONESBOROUGH
Other builders will be active on different lots within
the community, providing added variety and choice
for buyers. Even with this mix, LFG's leadership role
- building the vast majority of homes - ensures
cohesion, consistency, and a unified community feel,
while the presence of multiple builders adds to the
richness of options available.
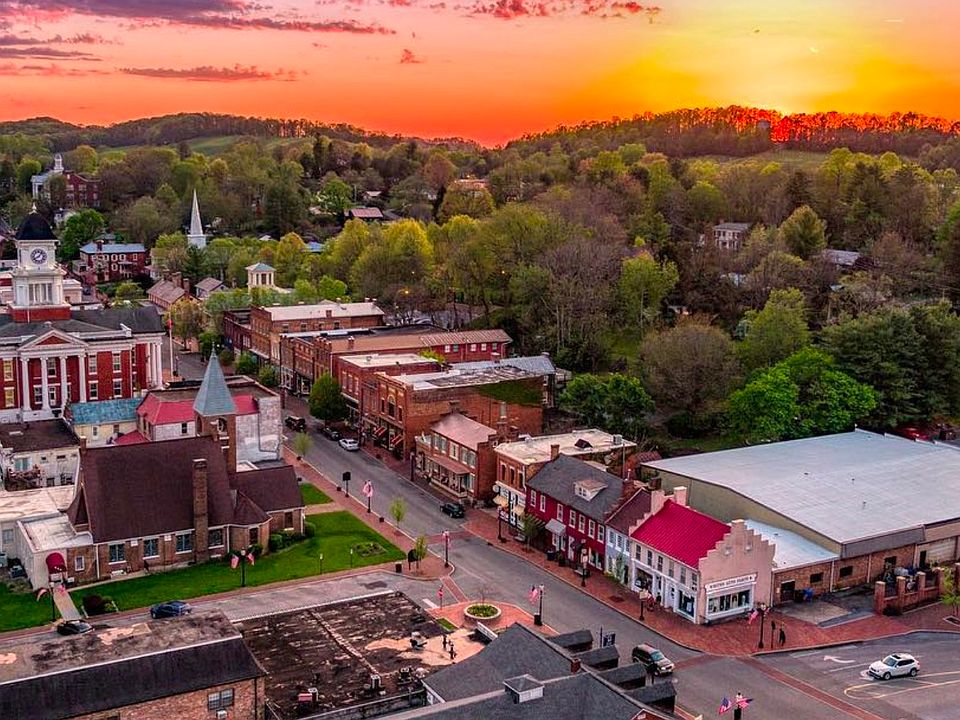
803 Cherry St, Chattanooga, TN 37402
Source: LFG Homes
Contact agent
Connect with a local agent that can help you get answers to your questions.
By pressing Contact agent, you agree that Zillow Group and its affiliates, and may call/text you about your inquiry, which may involve use of automated means and prerecorded/artificial voices. You don't need to consent as a condition of buying any property, goods or services. Message/data rates may apply. You also agree to our Terms of Use. Zillow does not endorse any real estate professionals. We may share information about your recent and future site activity with your agent to help them understand what you're looking for in a home.
Learn how to advertise your homesEstimated market value
$439,100
$417,000 - $461,000
$2,799/mo
Price history
| Date | Event | Price |
|---|---|---|
| 1/17/2026 | Price change | $439,000+4.8%$200/sqft |
Source: | ||
| 10/22/2025 | Price change | $419,000+1.2%$191/sqft |
Source: | ||
| 10/5/2025 | Listed for sale | $414,000$189/sqft |
Source: | ||
Public tax history
Tax history is unavailable.
Monthly payment
Neighborhood: 37659
Nearby schools
GreatSchools rating
- NAJonesborough Middle SchoolGrades: 5-8Distance: 0.3 mi
- 2/10Washington County Adult High SchoolGrades: 9-12Distance: 3.5 mi
- 5/10David Crockett High SchoolGrades: 9-12Distance: 4.1 mi

