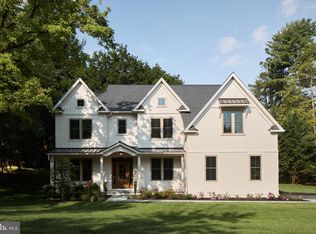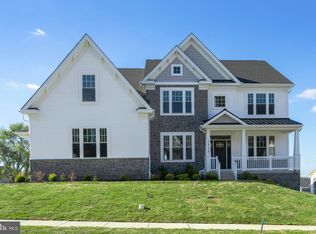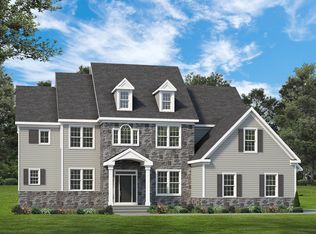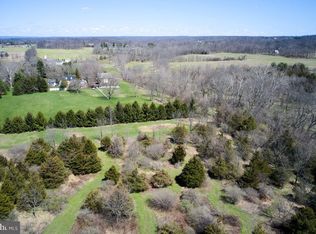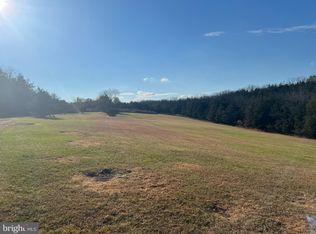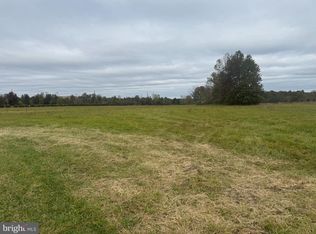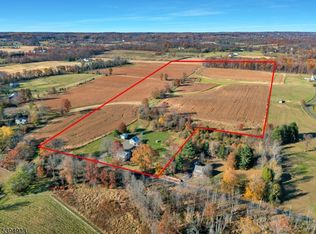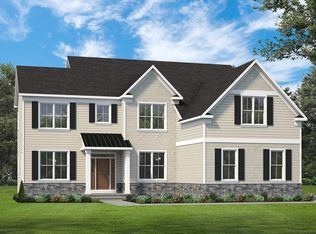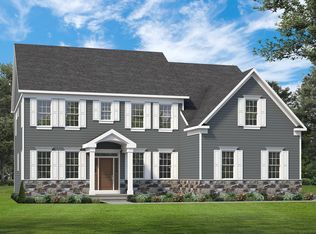4202 Kleinot Dr, Doylestown, PA 18902
Empty lot
Start from scratch — choose the details to create your dream home from the ground up.
What's special
- 2 |
- 2 |
Travel times
Schedule tour
Select your preferred tour type — either in-person or real-time video tour — then discuss available options with the builder representative you're connected with.
Facts & features
Interior
Bedrooms & bathrooms
- Bedrooms: 4
- Bathrooms: 5
- Full bathrooms: 3
- 1/2 bathrooms: 2
Heating
- Natural Gas, Forced Air
Cooling
- Central Air
Features
- Wired for Data, Walk-In Closet(s)
- Windows: Double Pane Windows
Interior area
- Total interior livable area: 3,790 sqft
Video & virtual tour
Property
Parking
- Total spaces: 3
- Parking features: Attached
- Attached garage spaces: 3
Features
- Levels: 2.0
- Stories: 2
- Patio & porch: Patio
Community & HOA
Community
- Subdivision: Clover Hill Crossing
Location
- Region: Doylestown
Financial & listing details
- Price per square foot: $346/sqft
- Date on market: 11/4/2025
About the community
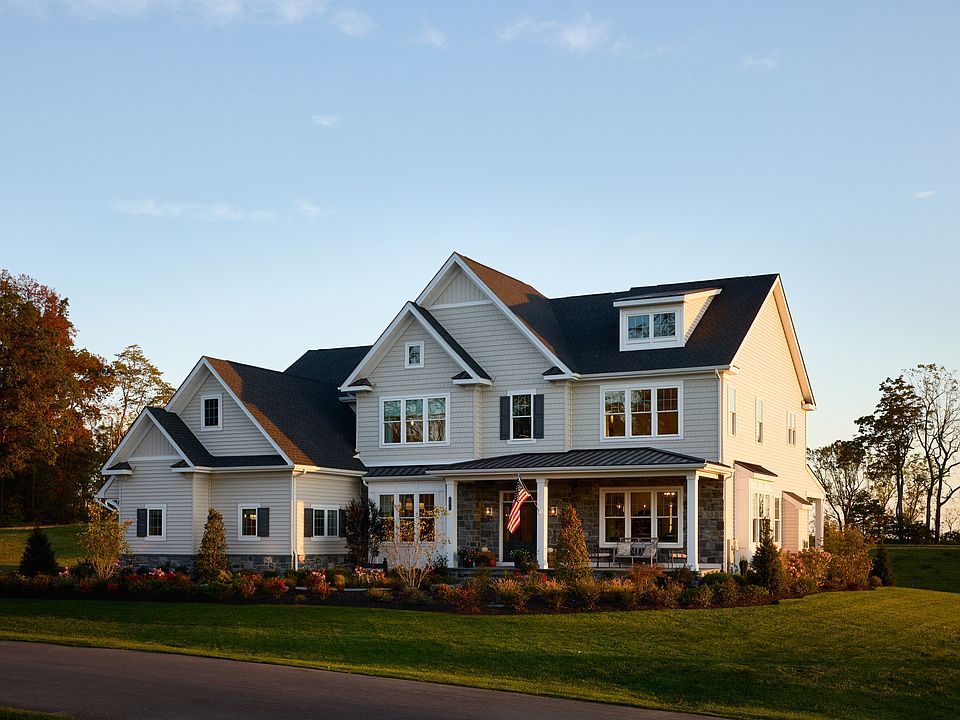
Source: Foxlane Homes
14 homes in this community
Available homes
| Listing | Price | Bed / bath | Status |
|---|---|---|---|
| 4263 Kleinot Dr | $1,199,990 | 4 bed / 4 bath | Available |
| 4317 Kleinot Dr | $1,249,990 | 4 bed / 4 bath | Available |
| 4246 Kleinot Dr | $1,279,990 | 4 bed / 5 bath | Available |
| 4298 Kleinot Dr | $1,309,990 | 4 bed / 5 bath | Available |
| 4306 Kleinot Dr | $1,329,990 | 5 bed / 4 bath | Available |
| 4464 Kleinot Dr | $1,359,990 | 4 bed / 4 bath | Available |
Available lots
| Listing | Price | Bed / bath | Status |
|---|---|---|---|
Current home: 4202 Kleinot Dr | $1,309,990+ | 4 bed / 5 bath | Customizable |
| 4219 Kleinot Dr | $1,199,990+ | 4 bed / 4 bath | Customizable |
| 4325 Kleinot Dr | $1,249,990+ | 4 bed / 4 bath | Customizable |
| 4389 Kleinot Dr | $1,279,990+ | 4 bed / 5 bath | Customizable |
| 4211 Kleinot Dr | $1,309,990+ | 4 bed / 5 bath | Customizable |
| 4402 Kleinot Dr | $1,329,990+ | 5 bed / 4 bath | Customizable |
| 4330 Kleinot Dr | $1,359,990+ | 4 bed / 4 bath | Customizable |
| 4486 Kleinot Dr | $1,359,990+ | 4 bed / 4 bath | Customizable |
Source: Foxlane Homes
Contact builder
By pressing Contact builder, you agree that Zillow Group and other real estate professionals may call/text you about your inquiry, which may involve use of automated means and prerecorded/artificial voices and applies even if you are registered on a national or state Do Not Call list. You don't need to consent as a condition of buying any property, goods, or services. Message/data rates may apply. You also agree to our Terms of Use.
Learn how to advertise your homesEstimated market value
Not available
Estimated sales range
Not available
Not available
Price history
| Date | Event | Price |
|---|---|---|
| 11/18/2025 | Price change | $1,309,990+1.6%$346/sqft |
Source: Foxlane Homes Report a problem | ||
| 11/5/2025 | Listed for sale | $1,289,990$340/sqft |
Source: Foxlane Homes Report a problem | ||
Public tax history
Monthly payment
Neighborhood: 18902
Nearby schools
GreatSchools rating
- 8/10Groveland El SchoolGrades: K-6Distance: 0.6 mi
- 8/10Tohickon Middle SchoolGrades: 7-9Distance: 0.6 mi
- 10/10Central Bucks High School-EastGrades: 10-12Distance: 4.3 mi
Schools provided by the builder
- Elementary: See Sales Rep
- Middle: See Sales Rep
- High: See Sales Rep
- District: Central Bucks
Source: Foxlane Homes. This data may not be complete. We recommend contacting the local school district to confirm school assignments for this home.
