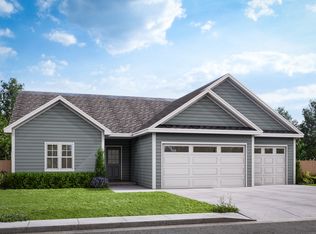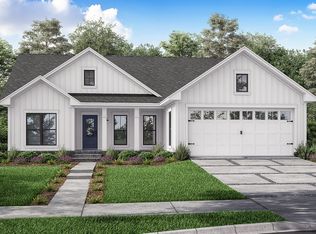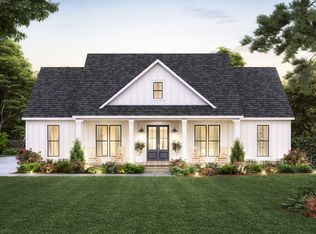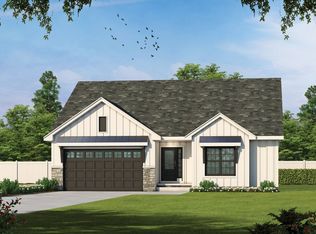Discover the perfect blend of style and comfort in this 1,939-square-foot farmhouse, designed with open living and modern convenience in mind.
A welcoming covered porch leads into a bright, open layout where the great room, dining area, and kitchen flow together seamlessly. The kitchen features a large island with seating, a walk-in pantry, and plenty of counter space-perfect for both daily life and entertaining.
The private owner's suite sits apart from the other bedrooms, offering a retreat with dual vanities, a walk-in shower, and a generous walk-in closet. On the opposite side of the home, three additional bedrooms share a full bath, providing space for family, guests, or a home office.
Practical touches include a mudroom entry from the two-car garage, a laundry room, and ample storage throughout. A covered back porch extends your living space outdoors, ideal for summer evenings in the country.
With 4 bedrooms, 2 bathrooms, and timeless farmhouse design, this home is perfectly suited for families and those who love the balance of charm and function.
Disclaimer: Photographs, renderings, and virtual tours may show optional features, upgrades, and finishes that are not included in the base price. Please consult with the builder for details on standard specifications and available selections.
from $479,900
Buildable plan: The Meadowbook, Fieldcrest Meadows, Corfu, NY 14036
4beds
1,934sqft
Single Family Residence
Built in 2026
-- sqft lot
$477,600 Zestimate®
$248/sqft
$-- HOA
Buildable plan
This is a floor plan you could choose to build within this community.
View move-in ready homesWhat's special
Covered porchThree additional bedroomsMudroom entryLaundry roomOpen layoutGenerous walk-in closetDual vanities
- 438 |
- 26 |
Travel times
Schedule tour
Facts & features
Interior
Bedrooms & bathrooms
- Bedrooms: 4
- Bathrooms: 2
- Full bathrooms: 2
Heating
- Natural Gas, Forced Air
Cooling
- Central Air
Interior area
- Total interior livable area: 1,934 sqft
Property
Parking
- Total spaces: 2
- Parking features: Attached
- Attached garage spaces: 2
Features
- Levels: 1.0
- Stories: 1
- Patio & porch: Patio
Construction
Type & style
- Home type: SingleFamily
- Property subtype: Single Family Residence
Materials
- Vinyl Siding, Stone, Brick
- Roof: Asphalt
Condition
- New Construction
- New construction: Yes
Details
- Builder name: EMU Homes
Community & HOA
Community
- Subdivision: Fieldcrest Meadows
Location
- Region: Corfu
Financial & listing details
- Price per square foot: $248/sqft
- Date on market: 12/22/2025
About the community
Fieldcrest Meadows is a small, inviting subdivision set just beyond the town center, offering the perfect blend of convenience and quiet. With spacious lots, the community gives homeowners the room to enjoy outdoor living, host gatherings, and create a sense of space rarely found so close to town.
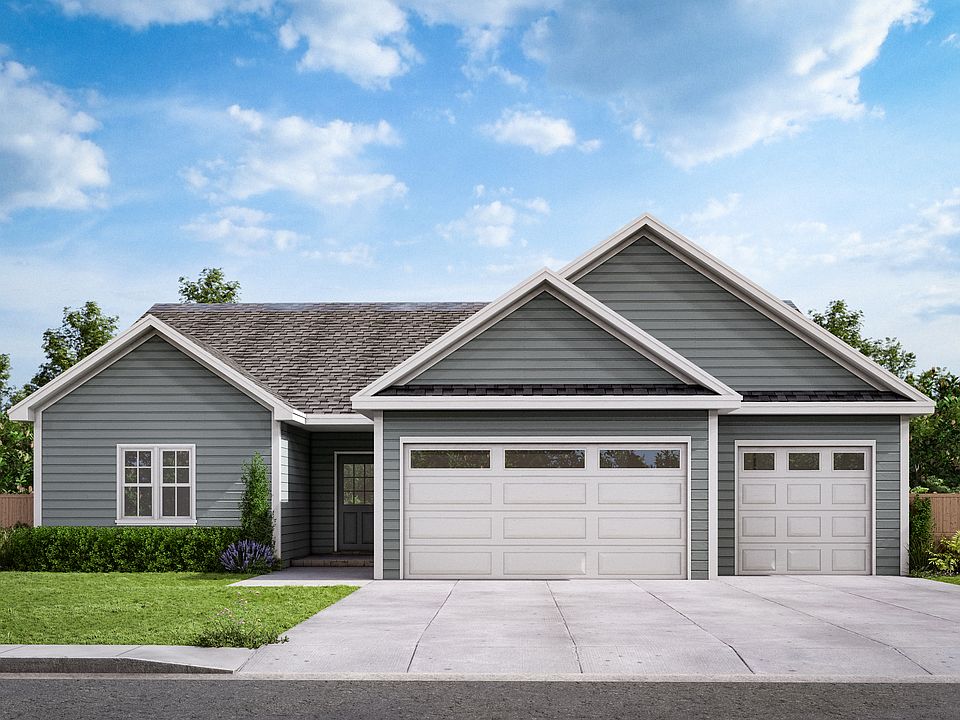
5687 Main St, Williamsville, NY 14221
Source: EMU Homes
1 home in this community
Available homes
| Listing | Price | Bed / bath | Status |
|---|---|---|---|
| 46 Fieldcrest Dr | $29,900 | - | Pending |
Source: EMU Homes
Contact agent
Connect with a local agent that can help you get answers to your questions.
By pressing Contact agent, you agree that Zillow Group and its affiliates, and may call/text you about your inquiry, which may involve use of automated means and prerecorded/artificial voices. You don't need to consent as a condition of buying any property, goods or services. Message/data rates may apply. You also agree to our Terms of Use. Zillow does not endorse any real estate professionals. We may share information about your recent and future site activity with your agent to help them understand what you're looking for in a home.
Learn how to advertise your homesEstimated market value
$477,600
$454,000 - $501,000
$2,634/mo
Price history
| Date | Event | Price |
|---|---|---|
| 9/26/2025 | Price change | $479,900-4%$248/sqft |
Source: | ||
| 9/25/2025 | Listed for sale | $499,900$258/sqft |
Source: | ||
Public tax history
Tax history is unavailable.
Monthly payment
Neighborhood: 14036
Nearby schools
GreatSchools rating
- 8/10Pembroke Intermediate SchoolGrades: 3-6Distance: 0.3 mi
- 7/10Pembroke Junior Senior High SchoolGrades: 7-12Distance: 2.2 mi
- NAPembroke Primary SchoolGrades: K-2Distance: 5.5 mi

